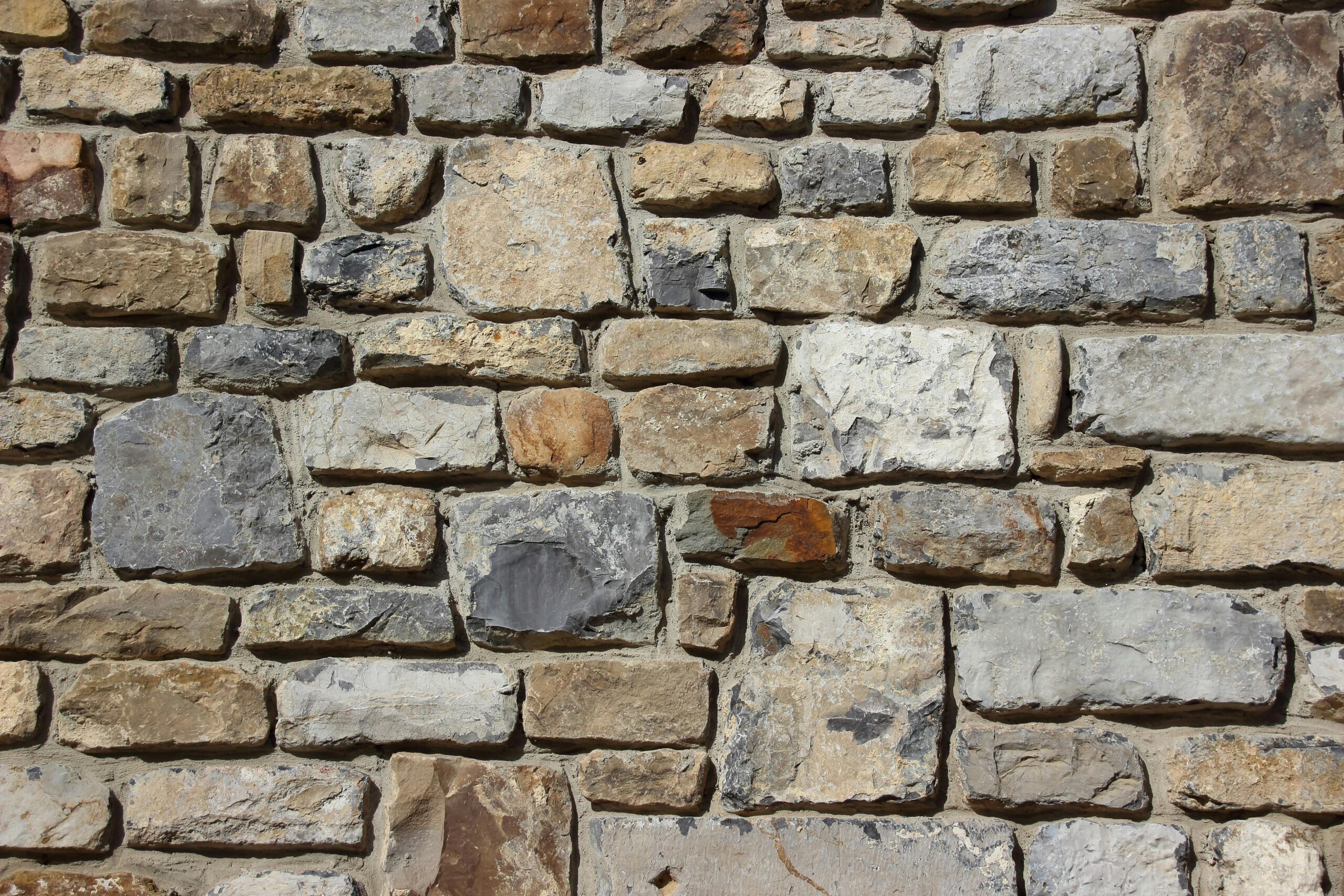Transforming sloped landscapes into functional, beautiful outdoor spaces often requires the strategic use of retaining walls. These hardscaping elements not only prevent soil erosion and manage drainage but also create visual interest and define your property’s outdoor areas. Whether you’re planning a terraced garden for planting or need to level an uneven yard, retaining walls constructed from pavers or concrete blocks offer durability, versatility, and aesthetic appeal. This guide explores everything you need to know about designing and installing retaining walls using interlocking concrete systems to enhance your landscape.
Understanding Retaining Wall Basics
Retaining walls serve as the workhorses of landscape design, holding back soil and creating level areas on properties with slopes or elevation changes. Beyond their practical function, these structures have evolved into design elements that can complement architectural styles and enhance outdoor aesthetics. Concrete block retaining wall guides often emphasize that proper construction begins with understanding the forces at work—primarily the lateral pressure from soil and water behind the wall. For walls exceeding four feet in height, engineering expertise becomes essential, as these structures must withstand significant pressure while maintaining structural integrity over decades. The beauty of modern retaining wall systems lies in their engineered interlocking mechanisms that eliminate the need for mortar while providing exceptional strength.
Popular Materials for Retaining Walls
When considering landscape retaining wall options, concrete blocks and pavers stand out for their balance of performance, appearance, and value. Concrete retaining wall blocks come in various textures, colors, and shapes, from rough-hewn stones that mimic natural materials to sleek, contemporary designs with clean lines. These manufactured units are precisely engineered for consistent dimensions, making installation more straightforward and predictable. Meanwhile, retaining wall pavers offer similar benefits with additional design flexibility, as they can coordinate with paver walkways or patios to create cohesive hardscape designs. Both materials feature built-in drainage capabilities and setback designs that automatically create the proper wall angle—crucial for structural stability. These features make concrete and paver systems ideal for DIY enthusiasts and professionals alike.
Design Considerations for Your Retaining Wall
Successful retaining wall design ideas balance functionality with aesthetic appeal. Begin by determining the primary purpose of your wall—whether it’s for erosion control, creating usable yard space, or purely decorative purposes. The wall’s height and length will influence material choices and whether professional engineering is required. Consider how the wall will integrate with existing landscape elements and architectural features. Color selection can dramatically impact the final look—lighter colors make spaces feel larger and brighten shady areas, while darker tones create a sense of coziness and can help the wall recede visually into the landscape. For maximum visual interest, many designers incorporate curves rather than straight lines and add elements like built-in seating, stairs, or lighting. When building terraced gardens, calculate the ideal height for comfortable planting and maintenance, typically between 18-24 inches.
Installation Process Overview
Paver retaining wall installation requires careful planning and preparation to ensure lasting results. The process begins with excavation and the creation of a solid foundation—typically a compacted gravel base. Proper drainage installation behind the wall prevents water pressure buildup that could compromise structural integrity. The first course of blocks must be perfectly level, as any inaccuracies will compound as the wall rises. Subsequent courses are staggered to create strength through overlapping joints, with each block securely connected to those below through interlocking lips or pins. Geogrid reinforcement—a synthetic mesh material—is incorporated at specified intervals in higher walls to tie the structure into the soil mass behind it. As the wall nears completion, cap blocks are added to create a finished appearance and protect the structural blocks below. Finding qualified hardscaping contractors through platforms like AskHomey can ensure your retaining wall is built to last and meets local building codes.
Maintenance and Enhancements
Properly installed concrete block retaining walls require minimal maintenance while offering decades of service. Periodic inspection for shifting blocks, drainage issues, or plant intrusion helps catch potential problems early. Seasonal cleaning with a stiff brush and mild detergent removes soil, algae, and stains, restoring the wall’s appearance. Enhance your retaining wall by incorporating landscape lighting to create dramatic shadows and highlight the wall’s texture after dark. The horizontal surfaces created by terraced retaining walls offer perfect opportunities for container gardens or built-in planters. Consider allowing trailing plants or groundcovers to soften the wall’s edges, creating a harmonious transition between hardscape and landscape elements. For walls dividing distinct garden areas, integrated steps create functional transitions while serving as design focal points.
For more tips and to connect with reliable home service professionals, follow AskHomey on Facebook and Instagram.



