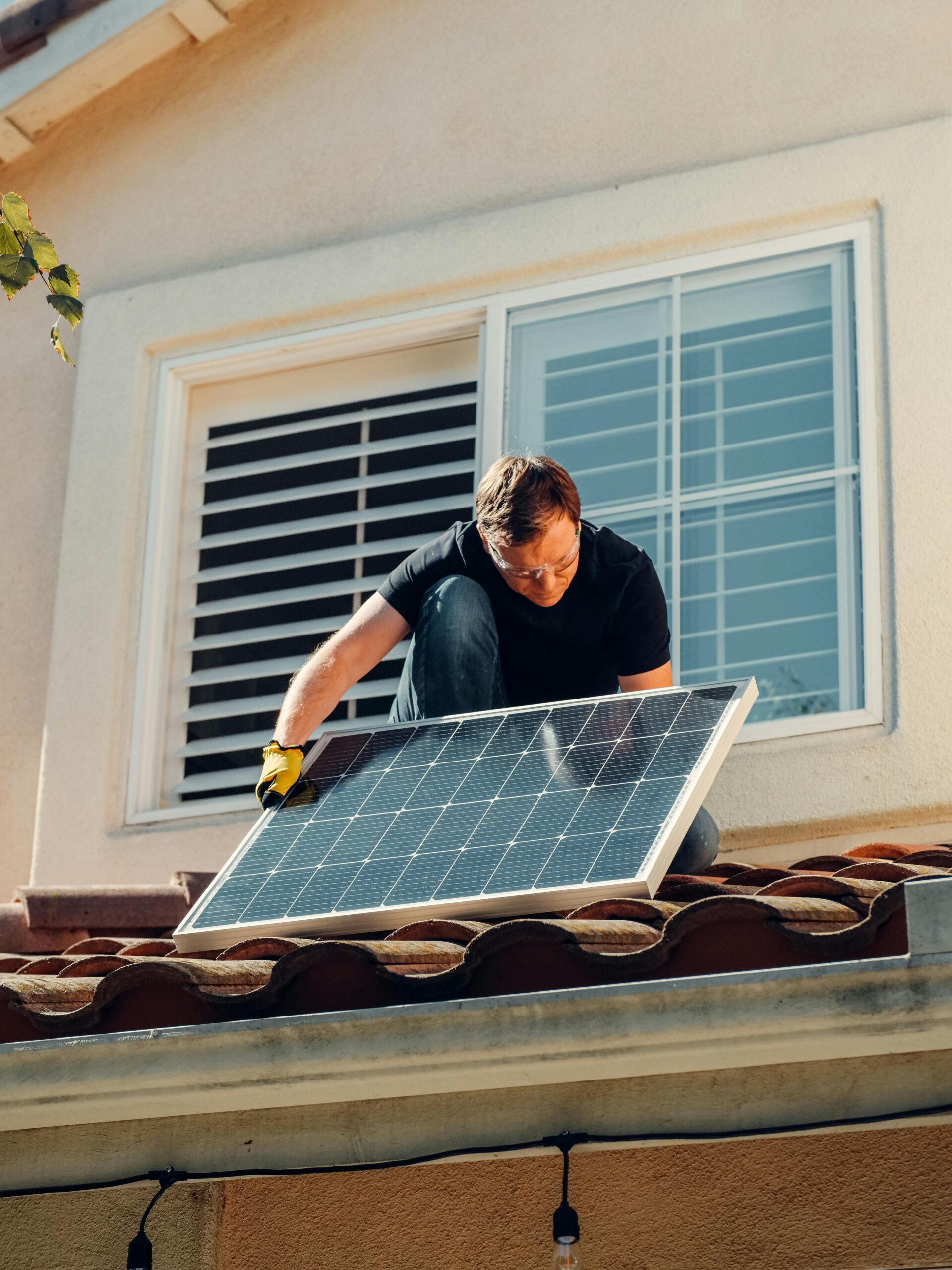As energy costs rise and environmental concerns grow, homeowners and architects are increasingly turning to ultra energy efficient homes built according to passive house design principles. The Passivhaus standard, originating in Germany in the 1990s, represents the pinnacle of energy-efficient construction, creating buildings that maintain comfortable interior temperatures with minimal active heating or cooling. This article explores the core concepts behind passive house design, its remarkable benefits, and how these techniques are bringing us closer to the goal of net-zero energy homes.
Understanding Passivhaus Standards Explained
The Passive House, or Passivhaus as it’s known in its German origin, isn’t just another green building certification—it’s a rigorous, scientific approach to creating structures that require minimal energy input. Unlike conventional building standards that focus primarily on active systems like furnaces and air conditioners, the Passivhaus standards explained by experts emphasize the building envelope itself. The standard requires precise measurements and verification of energy performance, with buildings typically using 90% less heating energy than traditional structures. This performance-based approach allows for creativity in design while maintaining strict requirements for energy consumption—typically limiting primary energy demand to 120 kWh per square meter annually for all energy needs, including heating, cooling, hot water, and electricity.
The Five Core Passive House Design Principles
At the heart of creating ultra energy efficient homes are five fundamental passive house design principles that work together as an integrated system. First is superinsulation—walls, roofs, and floors that contain significantly more insulation than building codes require, often three to four times the standard amount. This creates an effective thermal envelope that dramatically reduces heat transfer. Second is the elimination of thermal bridges where building materials conduct heat across the building envelope. These weak points in conventional construction—like studs that connect interior and exterior walls—are meticulously addressed in passive house design through continuous insulation strategies.
Third, and perhaps most challenging, is extreme airtightness. Passive houses must achieve less than 0.6 air changes per hour at 50 pascals pressure, verified by a blower door test. This is roughly ten times tighter than typical new construction. Fourth, high-performance windows and doors, typically triple-glazed with insulated frames, maintain the thermal barrier while allowing solar heat gain when desirable. Finally, mechanical ventilation with heat recovery ensures fresh air circulation while recapturing up to 90% of the heat from exhaust air, transferring it to incoming fresh air.
Benefits of Passive House Beyond Energy Savings
The benefits of passive house construction extend far beyond mere energy reduction. The most immediate advantage is exceptional thermal comfort—no drafts, no cold spots near windows, and remarkably stable temperatures throughout the home. Indoor air quality reaches new heights thanks to continuous filtered ventilation, reducing allergens and pollutants. Acoustic comfort improves dramatically as the same features that keep energy in also keep noise out. The extreme durability of passive houses stems from their superior moisture management and robust construction techniques, meaning these buildings are built to last centuries rather than decades.
From a financial perspective, while passive houses typically cost 5-10% more upfront than conventional construction, their operational savings often offset this premium within 7-10 years. After consulting with professionals listed on AskHomey, many homeowners report that their combined mortgage and utility costs for a passive house are actually lower than for a conventional home from day one. Perhaps most importantly, passive houses represent our best strategy for reducing building-related carbon emissions, with many achieving net-zero energy homes status when paired with modest renewable energy systems.
Implementing Passive House Principles in Different Climates
One misconception about passive house design is that it only works in moderate climates similar to Germany where the standard originated. In reality, the principles have been successfully adapted to diverse environments from the Arctic to the tropics. In hot climates, the emphasis shifts to shading strategies and summer comfort, while maintaining the core principles of insulation and airtightness. In extremely cold regions, the payback period for passive house investments is often shortest due to the dramatic heating energy reductions. Retrofitting existing buildings to passive house standards, while challenging, has also proven achievable and increasingly economical as professionals gain experience with these techniques.
The Path to Net-Zero Energy Homes
When passive house design principles are combined with renewable energy generation—typically rooftop solar panels—the result can be net-zero energy homes that produce as much energy as they consume annually. This represents the ultimate goal for sustainable residential construction. What makes passive house particularly valuable in this context is that it dramatically reduces the energy demand first, meaning a much smaller (and less expensive) renewable energy system is needed to reach net-zero. With building codes worldwide trending toward ever-stricter energy performance requirements, passive house principles are increasingly becoming the framework for future-proofing new construction.
For more tips and to connect with reliable home service professionals, follow AskHomey on Facebook and Instagram.



