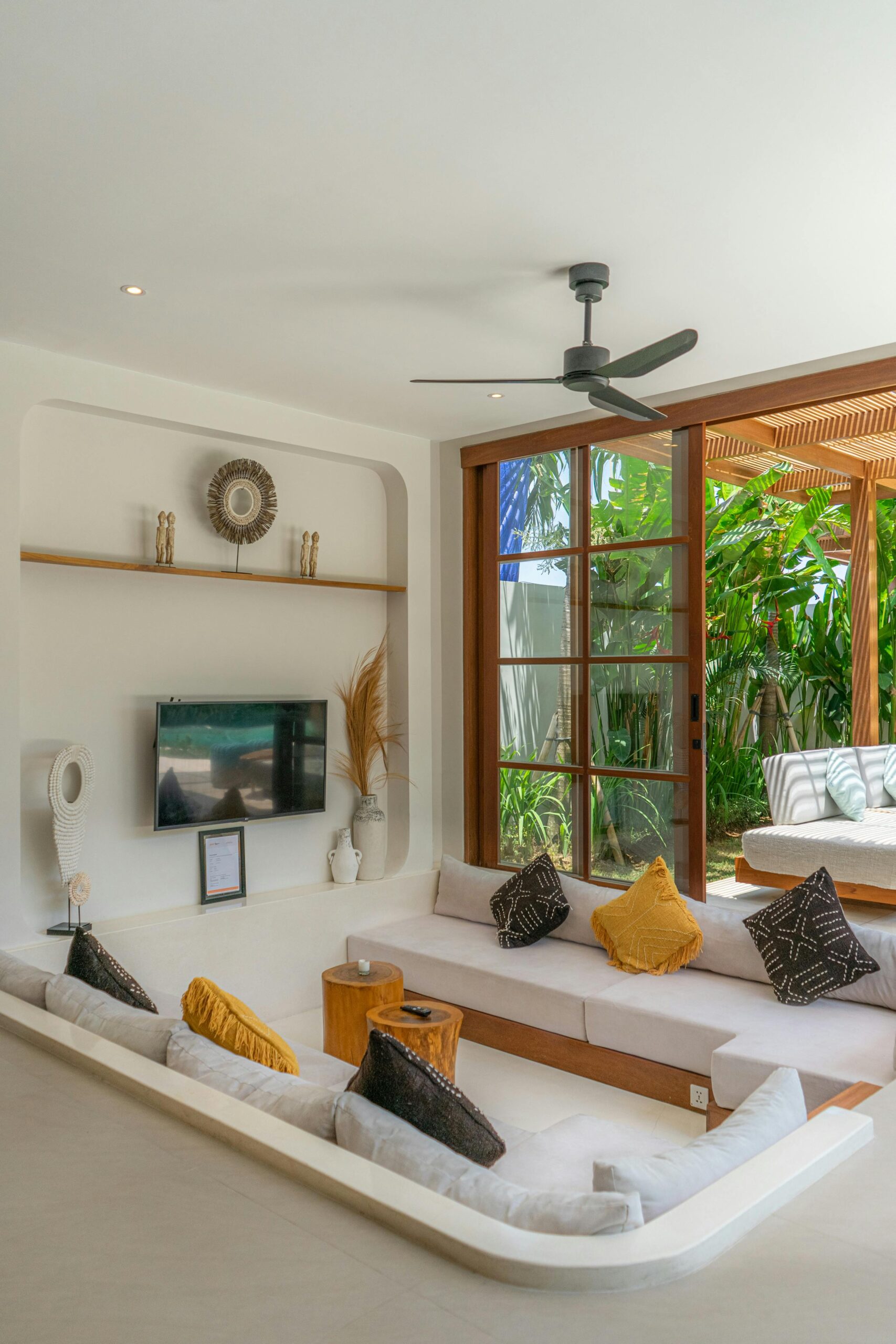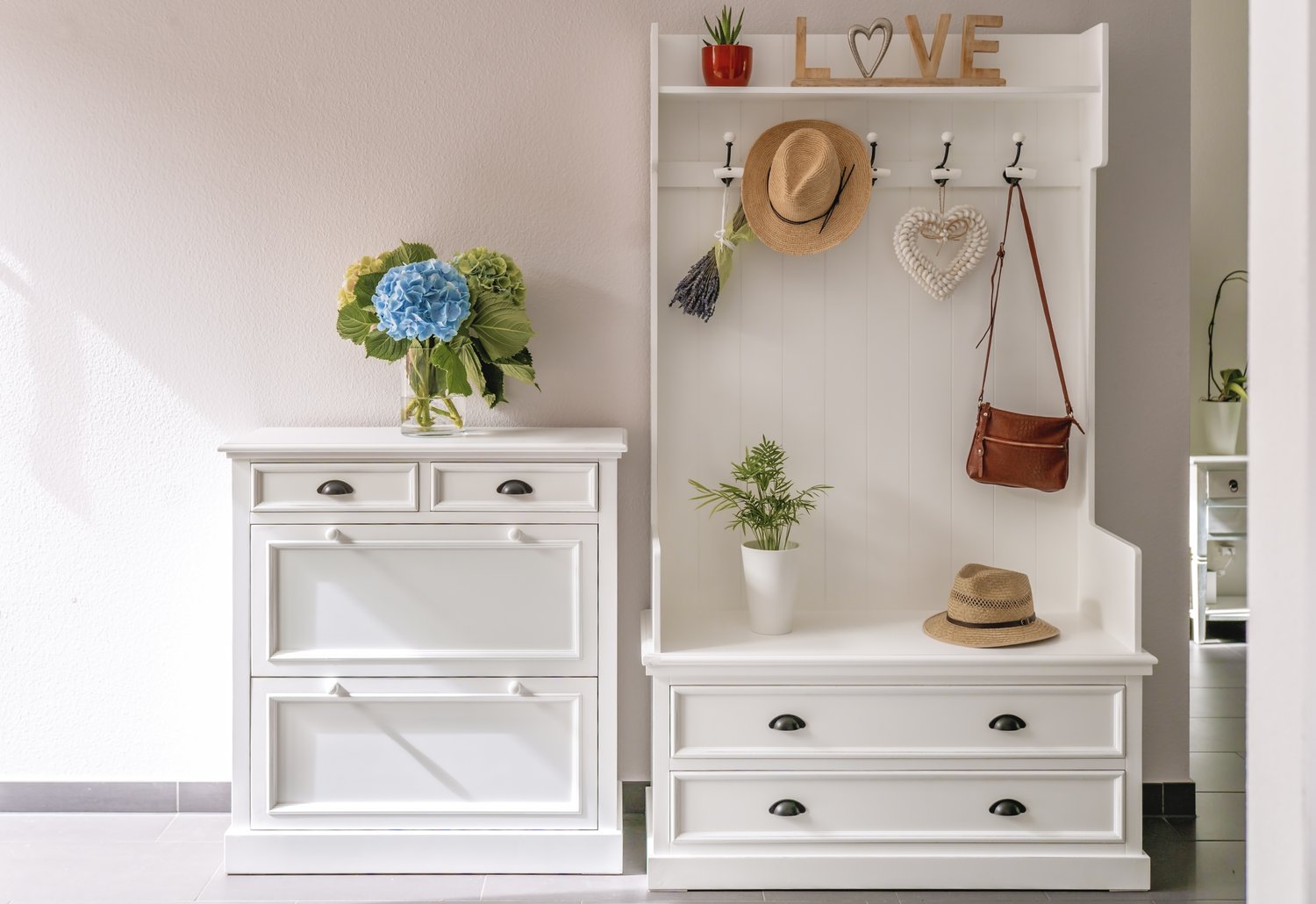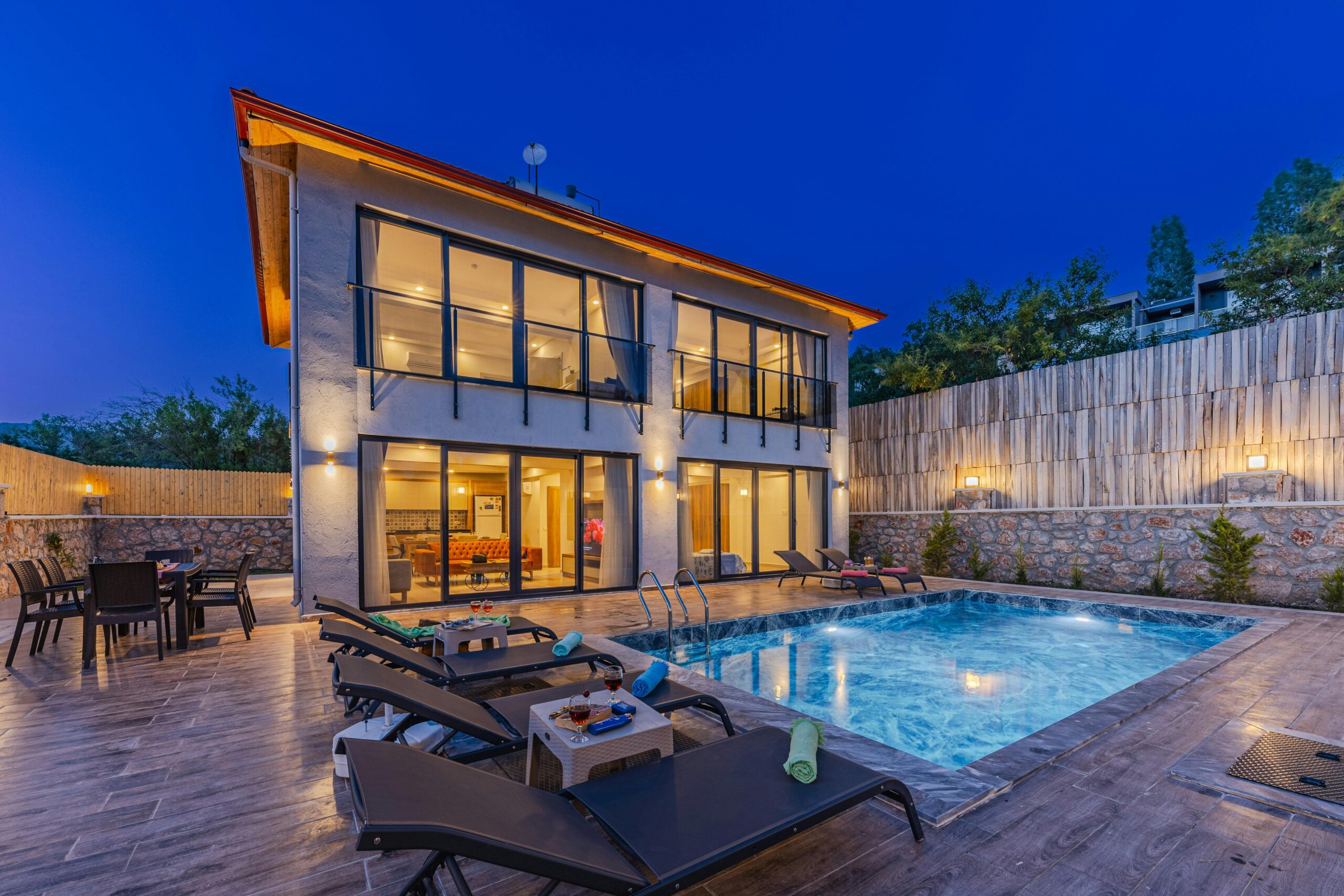Creating a harmonious flow between your home’s interior and exterior spaces has become one of the most coveted features in modern architecture and design. This seamless transition not only expands your living area but also enhances your connection with nature while maintaining the comfort of your home. By implementing thoughtful design strategies such as installing large folding patio doors, choosing consistent flooring materials, and maintaining a cohesive style throughout, you can blur the boundaries between indoors and outdoors. This article explores practical approaches to create a unified living experience that maximizes enjoyment of both your home’s interior and exterior environments.
Understanding the Indoor-Outdoor Connection
The concept of indoor outdoor living design has evolved significantly over recent decades, moving beyond simple patio setups to sophisticated spaces that truly function as extensions of the home. The philosophy behind this approach recognizes that our living environments shouldn’t be constrained by walls but should instead flow naturally between conditioned and open-air spaces. When executed properly, this integration creates expanded living areas that change with the seasons while maintaining functionality year-round. Homeowners increasingly value these transitional spaces for entertaining, relaxation, and everyday living, making them one of the most valuable home improvements in terms of both lifestyle enhancement and property value.
Architectural Elements to Connect Indoor Outdoor Space
The foundation of any successful indoor-outdoor integration lies in the architectural framework. Doorways serve as the primary threshold between these worlds and deserve careful consideration. Installing folding patio doors or sliding glass wall systems creates dramatic openings that can transform a conventional room into an expansive indoor-outdoor environment with a single gesture. These large-format door systems, which can span widths of 20 feet or more, effectively remove the barrier between spaces when open while providing security and energy efficiency when closed. Additionally, aligning floor heights between interior and exterior spaces eliminates tripping hazards and reinforces the seamless transition patio concept that makes movement between areas feel natural and uninterrupted.
Flooring Strategies for Continuity
One of the most effective techniques for creating visual flow is to maintain consistency in flooring materials. Using the same or complementary materials across the threshold helps the eye travel uninterrupted between spaces, strengthening the perception of a single, cohesive environment. Porcelain tiles that mimic natural stone or wood can work beautifully both indoors and out, offering the aesthetic appeal of natural materials with superior durability against the elements. For those seeking a truly seamless look, specialty indoor-outdoor specific materials are available that provide consistent appearance with appropriate slip resistance and weatherproofing for exterior applications. As experts at AskHomey point out, this attention to flooring continuity is often what distinguishes exceptional indoor-outdoor spaces from merely adequate ones.
Creating Visual Harmony Through Design Elements
Beyond architectural features and flooring, the cohesiveness of your indoor-outdoor space depends heavily on maintaining a consistent design language throughout. This means carrying interior color palettes to exterior furnishings, using similar material finishes, and ensuring proportions and scale remain harmonious across both environments. Consider how interior wall colors might relate to exterior hardscaping materials, or how the wood tones in your kitchen cabinetry could be echoed in outdoor furniture selections. Lighting deserves particular attention, as thoughtfully designed illumination can unite spaces after sunset and extend the usability of outdoor areas well into the evening. By treating both indoor and outdoor spaces as components of a single design concept, you achieve a more sophisticated and intentional result.
Climate Considerations and Comfort Solutions
Successfully integrating indoor and outdoor living means addressing the practical challenges of temperature, precipitation, and other environmental factors. Retractable awnings, pergolas with adjustable louvers, or motorized screens can provide protection from sun and insects while maintaining the open feeling that makes these spaces special. In cooler climates, consider incorporating outdoor heating elements like fire pits, radiant floor heating, or ceiling-mounted heaters to extend the seasonal usability of your outdoor spaces. Conversely, in hot regions, ceiling fans, misting systems, and strategic shade structures make exterior areas comfortable even during summer months. These comfort-enhancing features ensure your seamless transition patio remains usable throughout more of the year, maximizing your investment.
Landscaping as an Extension of Interior Design
The plantings and hardscaping elements in your outdoor space should be viewed as an extension of your interior design scheme rather than separate entities. Consider sight lines from inside the home when planning exterior features, positioning key elements like water features or specimen plants where they can be appreciated from interior spaces even when doors are closed. Creating outdoor “rooms” with functions that complement adjacent indoor spaces reinforces the connection—for example, positioning an outdoor dining area adjacent to the kitchen, or a lounge space near the living room. This intentional relationship between functions strengthens the indoor outdoor living design concept and makes both spaces more valuable and usable.
For more tips and to connect with reliable home service professionals, follow AskHomey on Facebook and Instagram.



