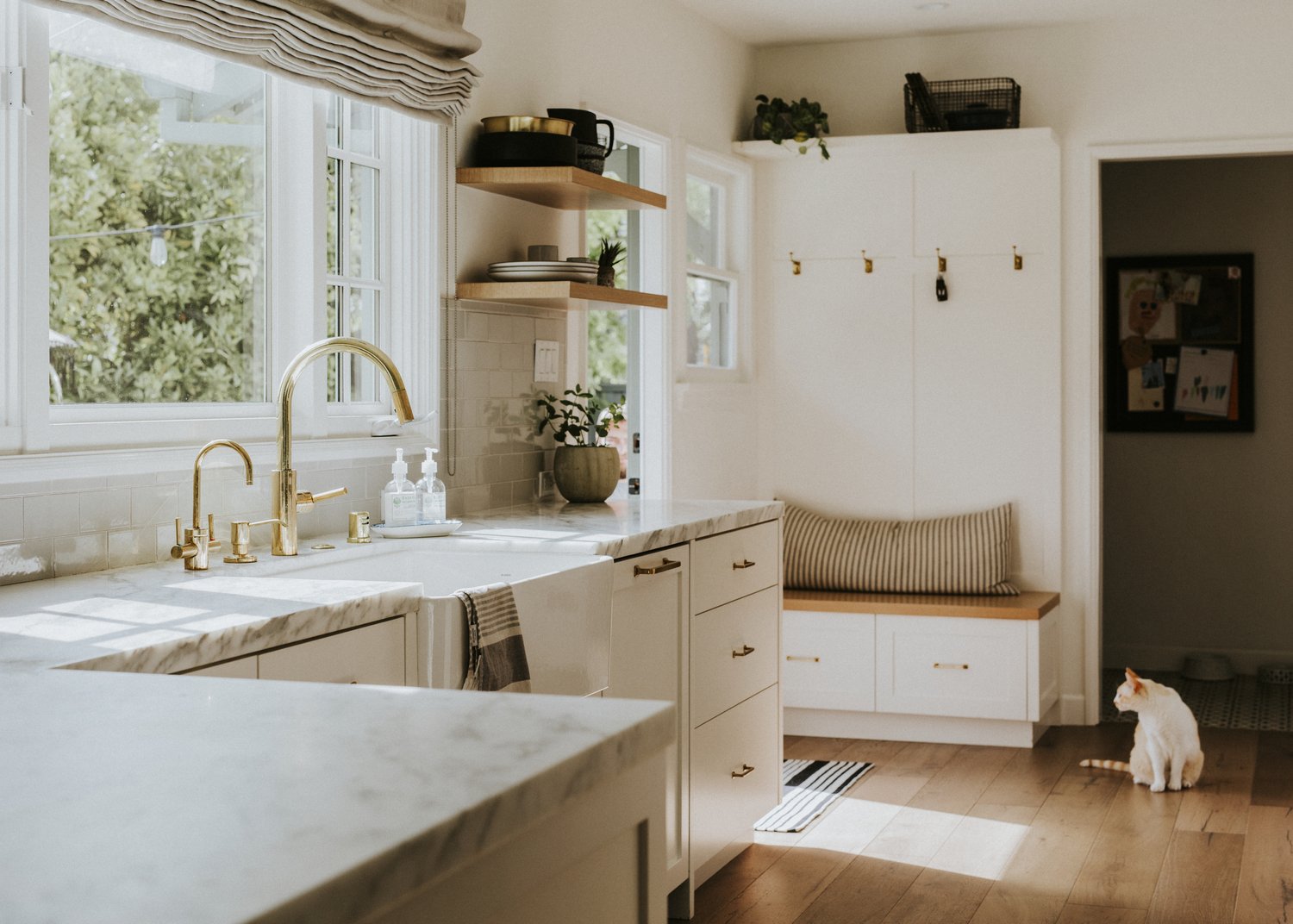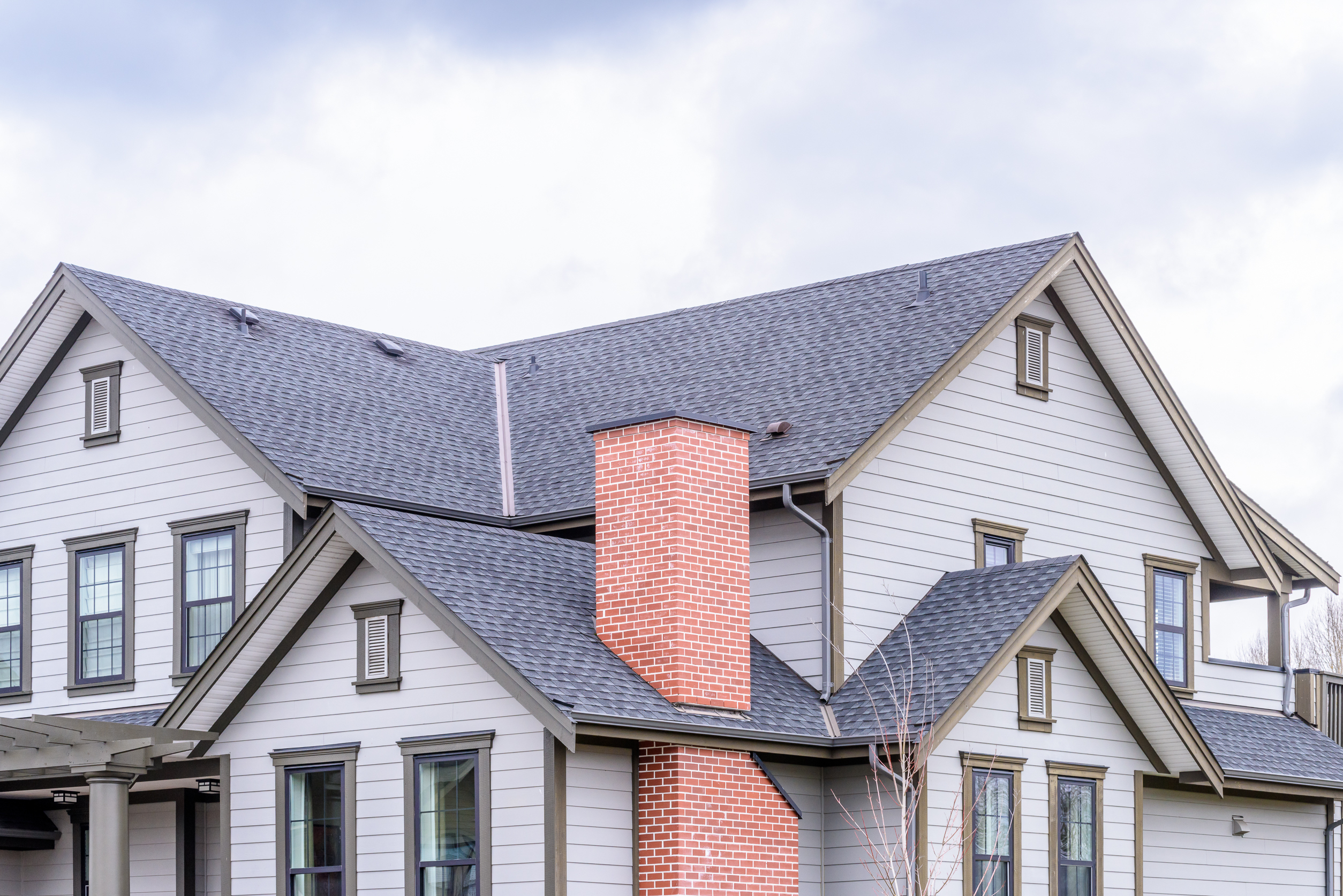Universal design is a framework for creating spaces that accommodate people of all ages, sizes, and abilities without the need for adaptation or specialized design. When applied to residential architecture, these principles create homes that are not only accessible but also aesthetically pleasing and functional for everyone. From young families to aging individuals, people with temporary injuries to those with permanent disabilities, universal design creates living spaces that evolve with changing needs and circumstances, truly future-proofing homes for generations to come.
Understanding Universal Design Principles
Universal design is founded on seven core principles that guide architects and builders in creating truly inclusive spaces. These principles include equitable use, flexibility, simple and intuitive operation, perceptible information, tolerance for error, low physical effort, and appropriate size and space for approach and use. Rather than creating separate solutions for different people, universal design principles create a single solution that works for everyone. This approach contrasts sharply with traditional home design, which often requires expensive retrofits when residents’ mobility or capabilities change. By integrating accessible home design from the beginning, homeowners can save significantly on future modifications while ensuring their space remains comfortable and functional throughout all life stages.
Entryways and Circulation Spaces
The journey through an accessible home begins at the entrance. Zero-step entries eliminate barriers for wheelchair users while also benefiting parents with strollers, seniors with mobility issues, and anyone carrying heavy items. Wide doorways and hallways (minimum 36 inches) accommodate wheelchairs and walkers but also create an open, spacious feeling that enhances the home’s overall aesthetic. Lever-style door handles replace traditional knobs, making doors easier to operate for those with limited hand strength or dexterity. These elements of inclusive architecture demonstrate how universal design can be both functional and beautiful, creating flowing spaces that feel generous and welcoming to all visitors and residents.
Kitchen Design for All
The kitchen, often called the heart of the home, presents unique challenges and opportunities for universal design. Varied counter heights accommodate seated and standing users, while pull-out shelves and drawers reduce the need to reach into deep cabinets. Side-opening ovens eliminate the danger of reaching over a hot door, and single-lever or touchless faucets simplify water access. As experts at AskHomey often point out, modern accessible kitchens can be stunning showcases of contemporary design while still meeting the needs of diverse users. Color contrast between surfaces improves visibility for those with visual impairments, while adequate lighting and task lighting ensure safety for all users regardless of age or ability.
Bathrooms That Serve Everyone
Bathrooms are perhaps the most critical area for accessible home design. Curbless showers with built-in seating eliminate barriers while creating a luxurious spa-like aesthetic that appeals to all homeowners. Grab bars, when thoughtfully integrated into the design, can double as towel bars and complement the overall design scheme. Wall-mounted sinks provide knee clearance for wheelchair users while creating a sleek, modern look. Non-slip flooring prevents accidents for everyone, and comfort-height toilets make sitting and standing easier for people of all ages and abilities. Future-proof homes incorporate these features seamlessly, creating bathrooms that are both functional and beautiful.
Flexible Living Spaces
Truly universal homes feature adaptable living spaces that can evolve as needs change. First-floor master suites eliminate the need to navigate stairs and can serve various purposes throughout a home’s lifecycle. Reinforced bathroom walls allow for later installation of grab bars without major renovation. Adaptable closet spaces can be reconfigured to accommodate changing storage needs or even converted to elevators if necessary. This flexible approach to design ensures that homes remain functional and comfortable throughout life’s transitions, embodying the core philosophy of inclusive architecture.
Technology Integration
Smart home technology significantly enhances accessibility for many users. Voice-activated systems control lighting, temperature, security, and entertainment without requiring physical interaction. Automatic lighting responds to movement, improving safety and convenience. Remote-controlled window coverings eliminate the need to reach awkward positions. When thoughtfully integrated, these technologies become invisible enhancements that make homes more comfortable and accessible for everyone, regardless of ability.
The Business Case for Universal Design
Beyond the social benefits, universal design makes strong economic sense. Homes built with universal design principles appeal to a broader market of potential buyers, potentially increasing resale value. These future-proof homes reduce the need for costly renovations as residents age or if disabilities develop. Insurance companies may offer reduced premiums for homes with safety features that prevent accidents. With an aging population seeking to “age in place,” the demand for universally designed homes continues to grow, making them an increasingly wise investment.
For more tips and to connect with reliable home service professionals, follow AskHomey on Facebook and Instagram.



