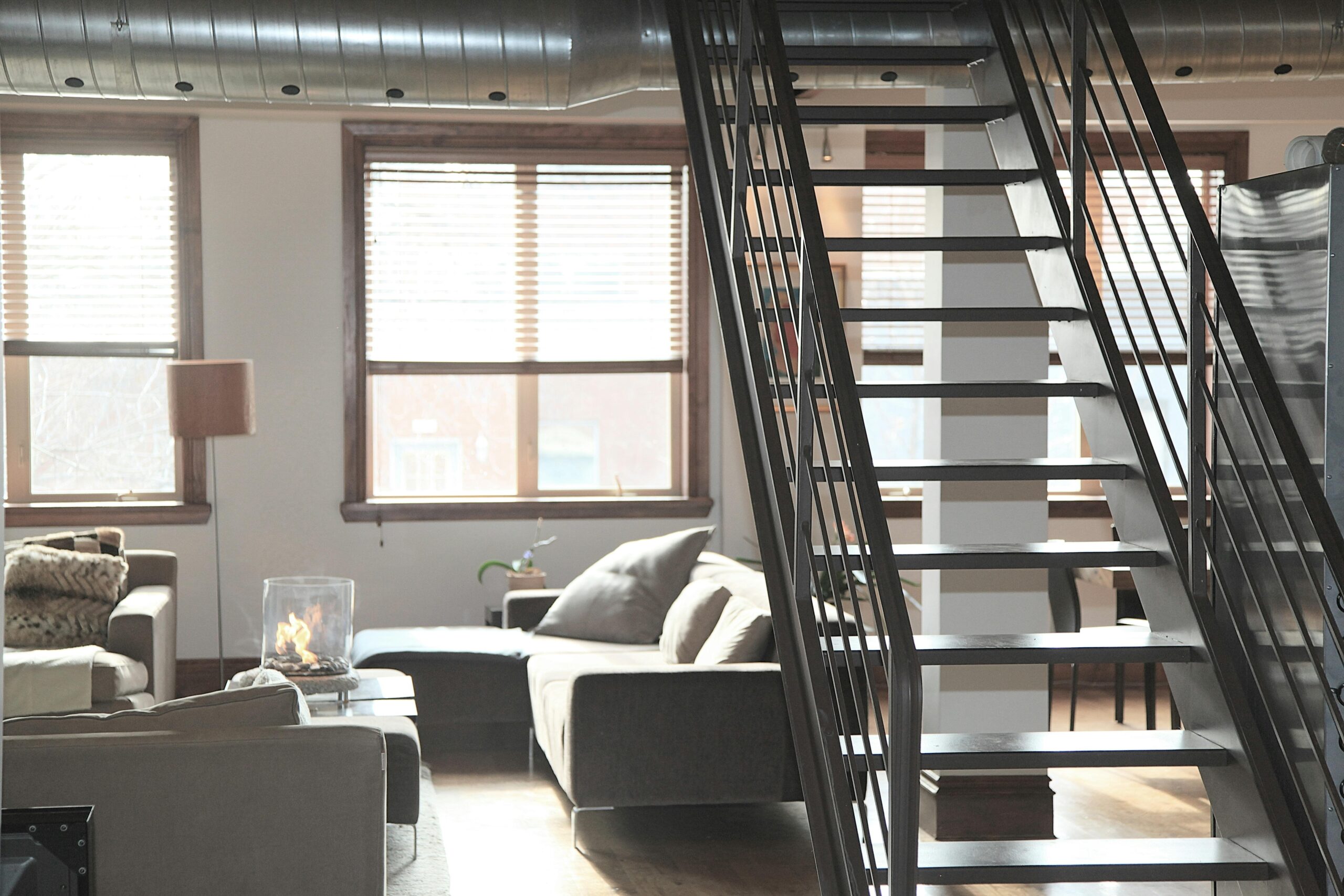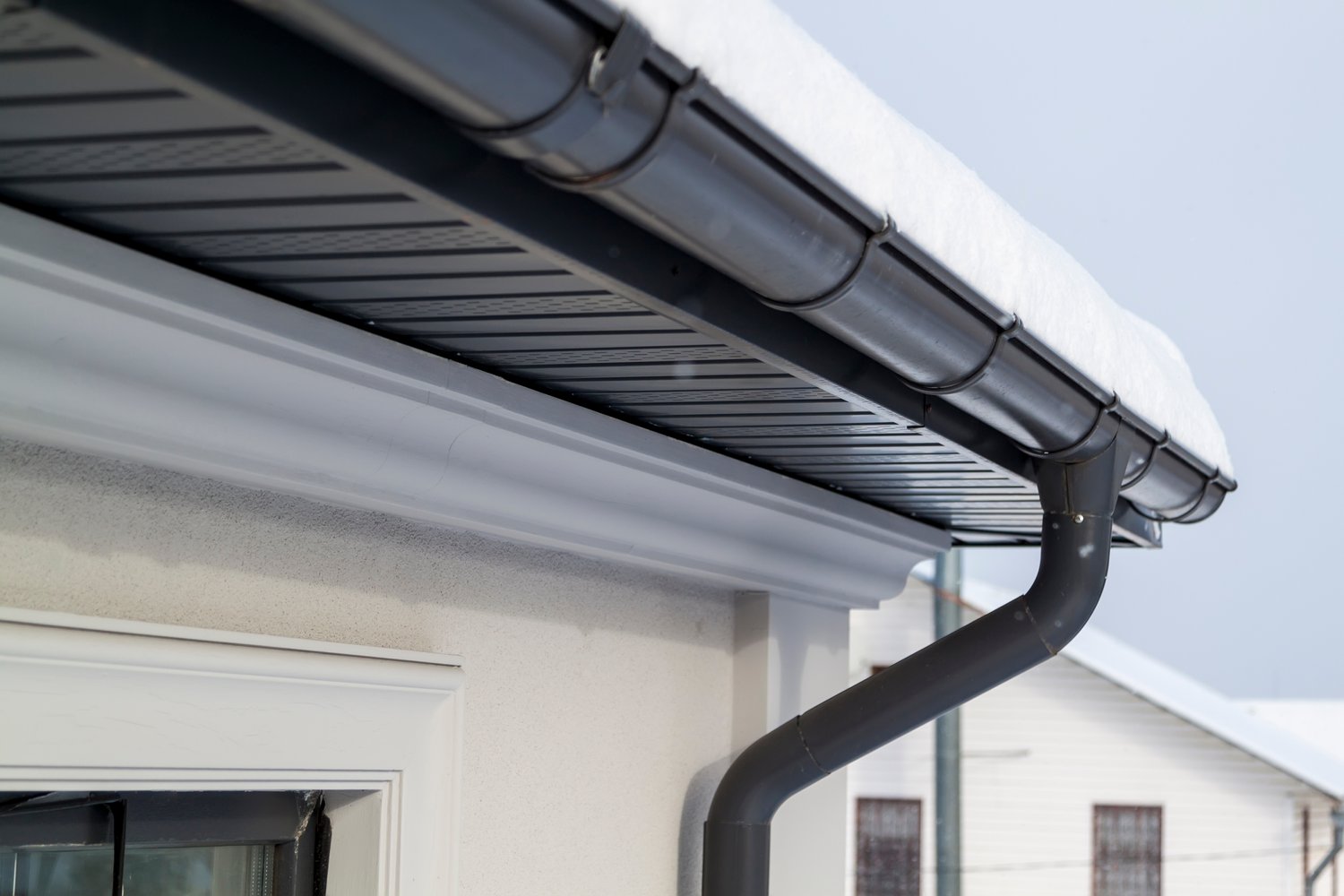Looking to expand your living space without the hassle of moving or building an extension? Your attic might be the perfect untapped resource. Loft conversions offer homeowners a practical way to gain additional square footage while potentially increasing property value. This comprehensive loft conversion guide explores everything from initial planning considerations to design ideas, costs, and the renovation process. Whether you’re dreaming of a new bedroom, home office, or creative studio, transforming your loft space could be the solution you’ve been searching for.
Understanding Loft Conversion Potential
Before diving into your attic renovation ideas, it’s essential to assess whether your loft is suitable for conversion. The ideal loft should have a minimum head height of 2.2 meters (7.2 feet) at its tallest point. Roof structure also plays a crucial role – traditional rafter roofs are typically easier to convert than trussed roofs, which may require additional structural work. Many homeowners are pleasantly surprised to discover their seemingly unusable attic can be transformed into a functional living area with the right approach. Local building regulations will dictate specific requirements, including fire safety measures, insulation standards, and structural specifications that must be addressed when adding a room in your attic.
Types of Loft Conversions
Several conversion styles exist to help transform loft space effectively, each suited to different roof types and budgetary considerations. Roof light conversions are the simplest and most cost-effective option, involving installing skylights, proper floor reinforcement, and insulation without altering the roof structure. Dormer conversions create additional headroom by extending the roof vertically with a flat-roofed structure, making them popular for homes with limited ceiling height. Hip-to-gable conversions extend the sloped side of your roof to create a vertical wall, significantly increasing usable floor space. Finally, mansard conversions involve reshaping the entire roof to create a nearly vertical wall with a flat roof – the most expensive but spacious option for transforming your loft.
Planning and Permissions
One crucial step in your loft conversion journey involves navigating the necessary permissions. While many conversions fall under “permitted development rights,” meaning you won’t need formal planning permission, this isn’t guaranteed for all properties. Listed buildings, homes in conservation areas, or properties where previous extensions have been added may require full planning permission. Building regulations approval is mandatory regardless of planning requirements, ensuring your conversion meets safety standards. Party wall agreements may be necessary if your home is semi-detached or terraced. Consulting with a professional early in the process can help identify these requirements, as recommended by renovation experts at AskHomey, where homeowners can find qualified contractors for their projects.
Design Considerations for Your New Space
When planning how to transform loft space effectively, carefully consider how you’ll use the room. The position of stairs is perhaps the most significant design decision, as it impacts both the flow of your existing home and the usable space in your new room. Staircase placement typically requires sacrificing some space on the floor below. For natural light, dormers and roof windows are essential, with strategic placement maximizing both illumination and potential views. Built-in storage solutions can make the most of awkward eaves and corners. Remember to plan electrical outlets, lighting, and heating systems early in the design process. Many successful attic renovation ideas incorporate multiple functions into one space – such as a guest bedroom with a desk area or a main bedroom with an ensuite bathroom.
Budgeting for Your Loft Conversion
The cost of adding a room in your attic varies widely depending on your property and conversion type. A basic roof light conversion might start around $15,000-$20,000, while more complex dormer conversions typically range from $30,000-$50,000. Mansard conversions can exceed $60,000 due to their extensive structural work. Beyond the primary construction costs, consider allocating budget for interior finishing, including flooring, decorating, furniture, and any specialized features like bathrooms or custom storage. Additional expenses may include building regulation fees, party wall agreements, and possibly temporary accommodation during disruptive phases of construction. While costs are significant, a well-executed loft conversion can add 15-20% to your property’s value, making it a worthwhile investment for many homeowners.
The Conversion Process Timeline
A typical loft conversion project follows a sequential process spanning several months. Initial design and planning takes 4-8 weeks, including architectural drawings and securing necessary permissions. The construction phase typically requires 6-12 weeks depending on complexity, beginning with structural work before moving to insulation, electrical and plumbing installation, and finally interior finishing. Weather can significantly impact timelines, particularly during the initial phases when your roof may be partially open. Most families continue living in their homes during conversion, though the noisiest and most disruptive work will be concentrated in specific periods. Choosing experienced contractors and maintaining clear communication throughout the project helps ensure the process runs smoothly as you work to transform your loft space into a beautiful new room.
For more tips and to connect with reliable home service professionals, follow AskHomey on Facebook and Instagram.



