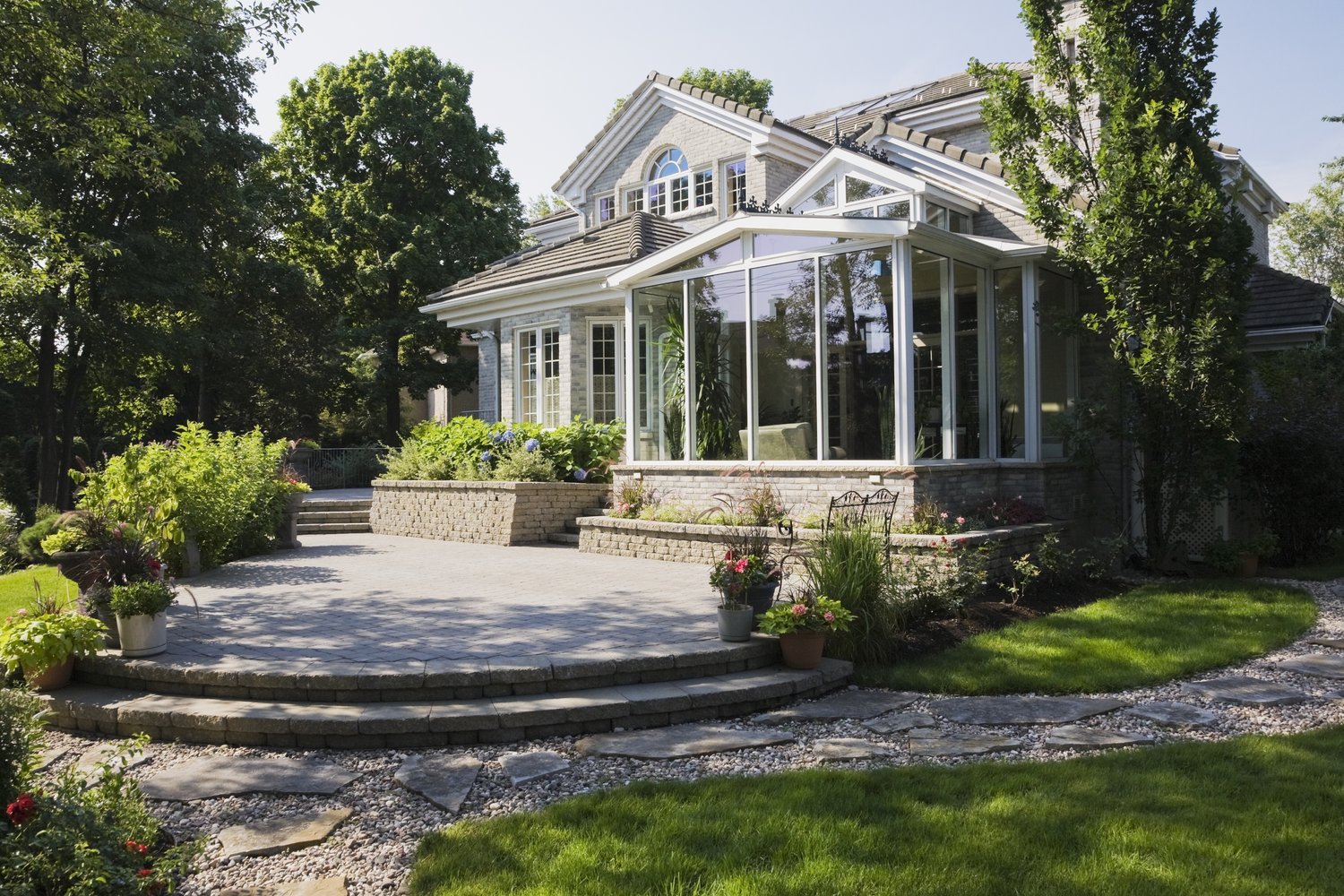Accessory Dwelling Units (ADUs) have experienced a surge in popularity as homeowners seek versatile solutions for expanding their living space. These compact secondary homes—often called granny flats, backyard cottages, or guest houses—provide valuable additional square footage without the need to relocate. Whether you’re looking to house aging parents, accommodate adult children, create a home office, or generate rental income, an ADU offers flexibility and value. This comprehensive guide will walk you through the essential steps of planning, designing, and building your own accessory dwelling unit from navigating zoning requirements to finalizing construction.
Understanding ADUs and Their Benefits
An accessory dwelling unit is a secondary housing unit located on the same property as a primary residence. These structures can take various forms: detached backyard cottages, garage conversions, basement apartments, or additions to the main house. The appeal of building a granny flat extends beyond just adding living space. ADUs can significantly increase property value, generate rental income, provide housing for family members while maintaining privacy, and offer environmental benefits through efficient land use. Many cities have relaxed zoning restrictions to encourage ADU development as part of solutions to housing shortages, making this an ideal time to consider adding one to your property.
Navigating Zoning Laws and Permits
Before sketching any guest house plans, research your local zoning laws thoroughly. Regulations vary dramatically between municipalities, with some areas restricting ADU size, height, setbacks from property lines, parking requirements, and occupancy rules. Some locations may prohibit using your ADU as a short-term rental. Contact your local planning department to obtain specific guidelines and determine whether your property qualifies. Once you understand the requirements, you’ll need to secure the necessary permits, which typically include building, electrical, plumbing, and sometimes special ADU permits. This paperwork stage can be time-consuming but is essential to avoid costly penalties or being forced to remove an unpermitted structure later.
Designing Your ADU
Thoughtful ADU design maximizes functionality while meeting local code requirements. Consider how the unit will be used now and potentially in the future. Will it house elderly parents, requiring accessibility features? Or serve as rental income, needing separate entrances and privacy considerations? Regardless of purpose, efficient space utilization is crucial in these compact dwellings. Many homeowners work with architects or specialized ADU designers who understand the unique challenges of these spaces. Professional designers from AskHomey can help create backyard cottage plans that balance aesthetics with practicality while ensuring compliance with local regulations.
Budgeting and Financing Options
The cost of building an accessory dwelling unit varies widely depending on size, finishes, and location, typically ranging from $100,000 to $300,000 for new construction. Conversions of existing spaces generally cost less. Create a detailed budget that accounts for design fees, permits, site preparation, construction materials, labor, utility connections, landscaping, and a contingency fund for unexpected expenses. Several financing options exist specifically for ADUs, including home equity loans, construction loans, renovation mortgages, and in some areas, special ADU financing programs. Some municipalities even offer incentives or reduced fees to encourage ADU development as affordable housing solutions.
Utility Considerations
Connecting utilities to your ADU requires careful planning. Depending on local regulations and your property’s existing infrastructure, you may need to connect to the main house’s systems or establish separate utility services. Water and sewer connections often present the biggest challenges, especially for detached units. Electrical work must meet current codes and may require upgrading your main panel. For heating and cooling, mini-split systems have become popular for ADUs due to their efficiency and minimal space requirements. Consider including energy-efficient features and possibly solar panels to reduce ongoing utility costs and environmental impact.
Selecting a Contractor
Finding the right contractor for your accessory dwelling unit project is crucial to its success. Look for builders with specific ADU or small-space construction experience, as these projects have unique challenges. Request multiple bids, check references, and verify licenses, insurance, and warranties. Review portfolios of completed projects, particularly focusing on backyard cottage construction or similar-sized projects. A good contractor will help navigate the permitting process, coordinate with subcontractors, manage the construction timeline, and ensure compliance with building codes throughout the project.
Living With Your ADU
Once construction is complete, consider how to integrate your new space with your existing property. Thoughtful landscaping can provide privacy between structures while maintaining a cohesive outdoor environment. Establish clear policies if renting the unit, including lease terms, maintenance responsibilities, and shared space protocols. If housing family members, discuss expectations about privacy and interactions. Regularly maintain your ADU just as you would your primary residence to protect your investment and ensure it continues to serve its intended purpose for years to come.
For more tips and to connect with reliable home service professionals, follow AskHomey on Facebook and Instagram.



