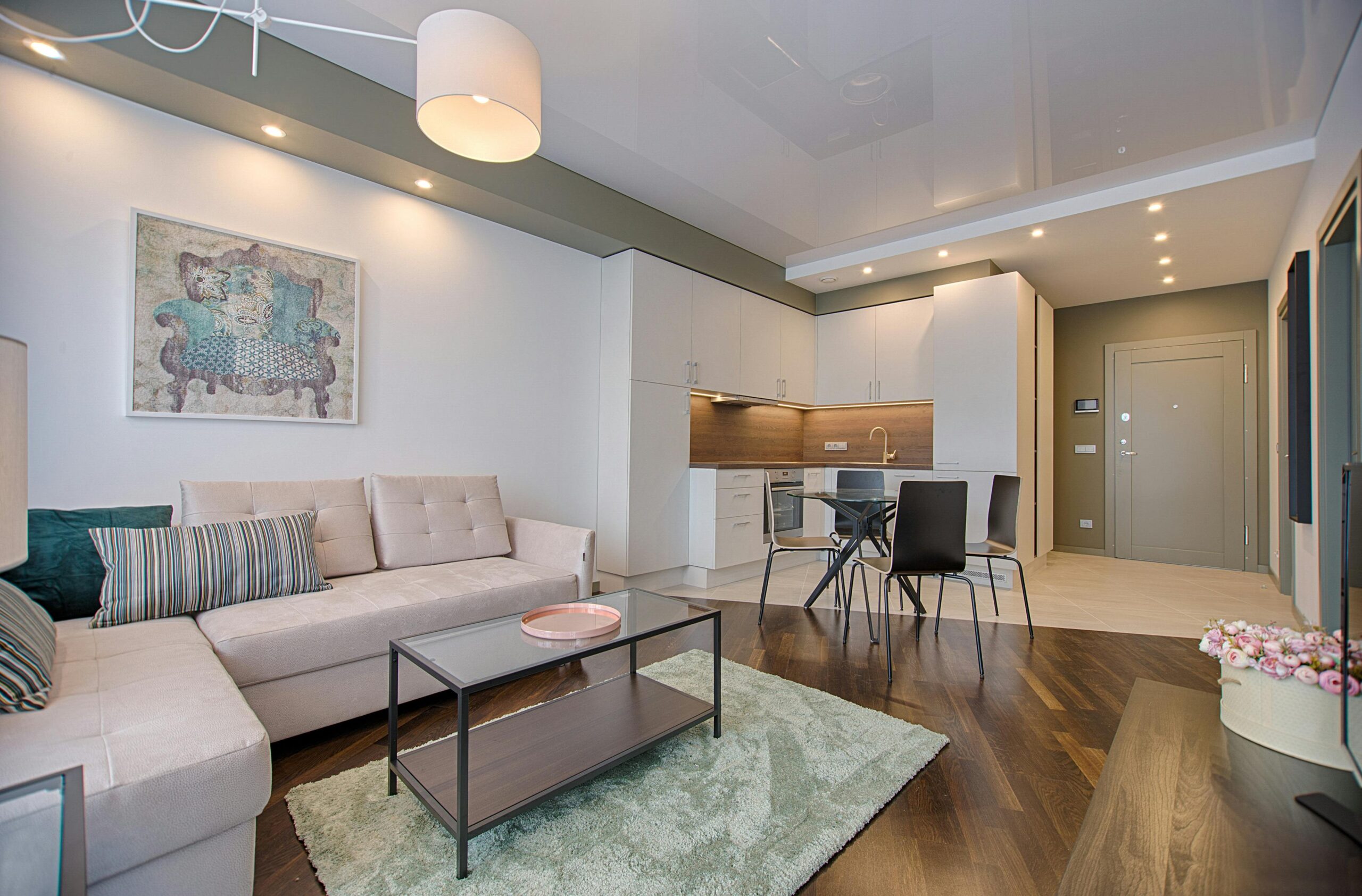The spaces we inhabit profoundly impact our emotional states, cognitive functioning, and overall well-being in ways we often don’t consciously recognize. From the height of ceilings to the flow of natural light, architectural elements silently influence our stress levels, productivity, creativity, and social interactions. This article explores the fascinating relationship between architectural design and human psychology, revealing how thoughtful spatial design can create environments that promote positive moods, reduce anxiety, and enhance our daily experiences. Understanding these principles enables homeowners and designers to make informed decisions that support mental health and emotional comfort through intentional design choices.
The Science Behind Spatial Psychology
The psychology of space architecture examines how our surroundings affect our internal states. Research in environmental psychology has consistently demonstrated that our built environment directly impacts neurological and psychological processes. High ceilings, for instance, have been linked to more abstract, creative thinking, while lower ceilings may enhance focused, detail-oriented tasks. This isn’t merely subjective impression—studies using neuroimaging techniques show different brain activation patterns when people occupy various spatial configurations. Our nervous systems constantly process environmental cues, influencing everything from stress hormone production to cognitive performance. When we understand these connections, we can approach home design with greater intentionality, creating spaces that work with our biology rather than against it.
Light, Color, and Mood Regulation
Perhaps no elements of design affect mood behavior more profoundly than light and color. Natural light exposure regulates our circadian rhythms, improves vitamin D production, and has been shown to reduce depression while improving energy levels. Inadequate lighting, by contrast, can contribute to seasonal affective disorder and general mood disturbances. Color psychology plays an equally significant role—blues and greens typically promote calmness and concentration, while reds and oranges may stimulate energy and appetite. The intensity and temperature of light also influence our perception of space and time. Designers at AskHomey often recommend strategic lighting plans that change throughout the day to support natural biological rhythms, incorporating both task lighting for functionality and ambient lighting for emotional comfort.
Spatial Flow and Mental Freedom
The layout of a space significantly impacts our sense of freedom, privacy, and connection. Open floor plans can foster communication and togetherness but may reduce privacy and increase noise disruption. Compartmentalized spaces offer solitude but might create feelings of isolation. Creating positive home environments requires balancing these needs based on the inhabitants’ personalities and lifestyle requirements. The concept of “prospect and refuge”—having both open views and secure, protective spaces—satisfies our evolutionary need to observe our surroundings while feeling safe. Thoughtful transitions between spaces, like entryways that decompress visitors or hallways that create mental separation between work and relaxation zones, support cognitive boundaries that allow for mental rest and state changes.
Biophilic Design: Nature’s Restorative Power
Our inherent connection to nature makes biophilic design—incorporating natural elements into built environments—a powerful tool for well-being through architectural design. Research shows that views of nature, indoor plants, natural materials, and organic patterns reduce stress, lower blood pressure, improve concentration, and accelerate healing. Even simulated natural elements like nature photographs or fractal patterns can produce measurable physiological benefits. Water features add sensory richness through sound and movement. Natural materials like wood and stone provide tactile variety and visual warmth. These elements satisfy deep psychological needs formed through human evolution, making biophilic design not just aesthetically pleasing but fundamentally supportive of human health.
Mindful Proportions and Human Scale
Architecture that respects human proportions creates subconscious comfort. Spaces that are excessively large can feel intimidating and cold, while those too small may trigger claustrophobia and anxiety. Mindful home design incorporates the golden ratio and other harmonious proportional systems that humans intuitively find pleasing. Ceiling heights should vary based on the room’s function—social spaces benefit from higher ceilings that encourage conversation and idea sharing, while intimate spaces like bedrooms feel more secure with moderately lower ceilings. Furniture arrangement that facilitates natural movement patterns and social interaction further enhances psychological comfort, creating spaces that feel “just right” even if we can’t articulate exactly why.
Creating Personalized Psychological Comfort
The most effective architectural design acknowledges that psychological responses to spaces vary between individuals based on cultural background, personal history, and innate temperament. Introverts may require more enclosed, quiet spaces to recharge, while extroverts might thrive in open, stimulating environments. Cultural differences influence spatial preferences, from the distance we prefer to maintain in social interactions to associations with certain colors or materials. The most successful homes incorporate personalization options—adjustable lighting, movable partitions, or multipurpose rooms that can adapt to changing needs. This flexibility allows inhabitants to modify their environment based on emotional states, activities, and life changes, creating spaces that remain psychologically supportive throughout different phases of life.
For more tips and to connect with reliable home service professionals, follow AskHomey on Facebook and Instagram.



