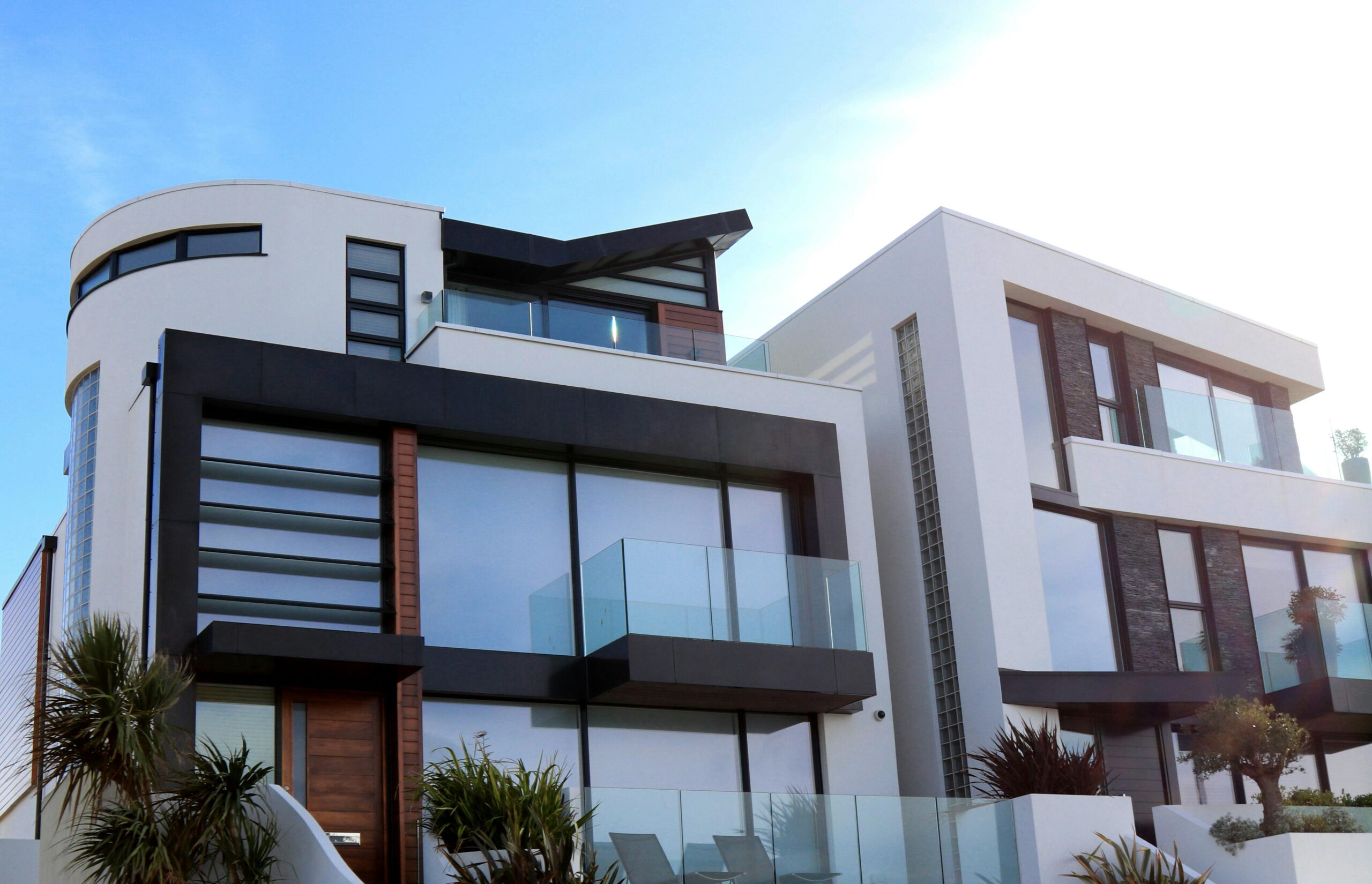Selecting the perfect architectural style for your new home is a significant decision that will impact both your daily living experience and your property’s long-term value. The exterior design is not merely about aesthetics—it influences floor plans, material choices, energy efficiency, and how well your home integrates with its surroundings. This article explores four popular new home construction styles—Farmhouse, Modern, Craftsman, and Colonial—examining their distinctive features, costs, and suitability for different lifestyles to help you make an informed choice for your new build.
Understanding Architectural Styles in New Home Construction
When planning a new build, choosing architectural style for a new home should be among your first considerations. Each style carries historical significance, practical implications, and aesthetic characteristics that reflect your personality. The architectural style you select will guide countless decisions throughout the building process, from rooflines to window types and interior layouts. Local climate, neighborhood context, and building regulations will also influence which style makes the most sense for your project. Working with an architect who specializes in your preferred style can help translate your vision into reality. Professionals from AskHomey can connect you with architects who specialize in your preferred aesthetic to ensure your home is designed to perfection.
Modern Architectural Style
The modern architectural style emphasizes clean lines, minimal ornamentation, and a strong connection between indoor and outdoor spaces. When considering modern vs farmhouse design for your project, modern homes typically feature flat or low-pitched roofs, large windows, and open floor plans that create flowing, light-filled interiors. Materials like concrete, glass, and steel often take center stage, creating a sleek, contemporary appearance.
The advantages of modern design include abundant natural light, energy efficiency through passive solar principles, and versatile living spaces that adapt to changing needs. On the downside, modern homes can sometimes feel cold or impersonal without thoughtful interior design. The extensive use of glass may also compromise privacy and increase cooling costs in warmer climates. Construction costs tend to be higher than traditional styles due to specialized materials and custom details. Modern homes work best in urban or suburban settings where their distinctive appearance complements contemporary surroundings.
Farmhouse Architectural Style
The farmhouse style has evolved from its practical rural origins to become one of today’s most sought-after designs. Modern farmhouse homes blend traditional elements with contemporary conveniences, featuring gabled roofs, covered porches, board-and-batten siding, and contrasting black window frames against white exteriors. Inside, you’ll typically find open kitchen and living areas, shiplap details, and a mix of rustic and refined finishes.
The farmhouse style offers warmth and timeless appeal while accommodating modern lifestyles. Its simple forms typically translate to reasonable construction costs compared to more complex architectural styles. However, achieving authentic farmhouse character requires attention to detail in both materials and proportions. Without careful planning, the style can appear contrived rather than genuine. Farmhouse designs adapt well to both rural and suburban settings, particularly on larger lots where their generous proportions have room to breathe.
Craftsman Home Features
The Craftsman style emerged in the early 20th century as a reaction against mass-produced housing, emphasizing handcrafted details and natural materials. Distinctive craftsman home features include low-pitched roofs with wide eaves, exposed rafter tails, decorative brackets, tapered columns supporting front porches, and multi-pane windows. Interiors typically showcase built-in cabinetry, stone fireplaces, and woodwork displaying natural grain patterns.
Craftsman homes offer exceptional quality and character through their attention to detail and honest expression of materials. Their practical floor plans and intimate scale create comfortable living environments that never feel cavernous. The style’s emphasis on craftsmanship does increase construction costs, and authentic materials like quarter-sawn oak and hand-split shingles can be expensive. The style works particularly well in established neighborhoods with mature trees and traditional streetscapes, where its human scale and architectural details enhance community character.
Colonial Architecture Characteristics
Colonial architecture draws inspiration from America’s early European settlements, with regional variations that evolved to address different climates and available materials. Key colonial architecture characteristics include symmetrical facades, centered front doors with decorative surrounds, multi-pane windows arranged in a balanced pattern, and simple gabled or hipped roofs. Interiors typically feature central hallways with rooms arranged symmetrically around them, formal living spaces, and traditional detailing.
Colonial homes offer timeless elegance and proven floor plans that have accommodated family life for generations. Their compact, rectangular forms tend to be relatively economical to build and energy-efficient to operate. However, authentic colonial proportions can sometimes result in smaller rooms and lower ceilings than contemporary preferences. The style’s formality may also feel restrictive to those seeking more casual, open living arrangements. Colonial designs suit traditional neighborhoods and rural settings, particularly in eastern states where historical precedents abound.
For more tips and to connect with reliable home service professionals, follow AskHomey on Facebook and Instagram.



