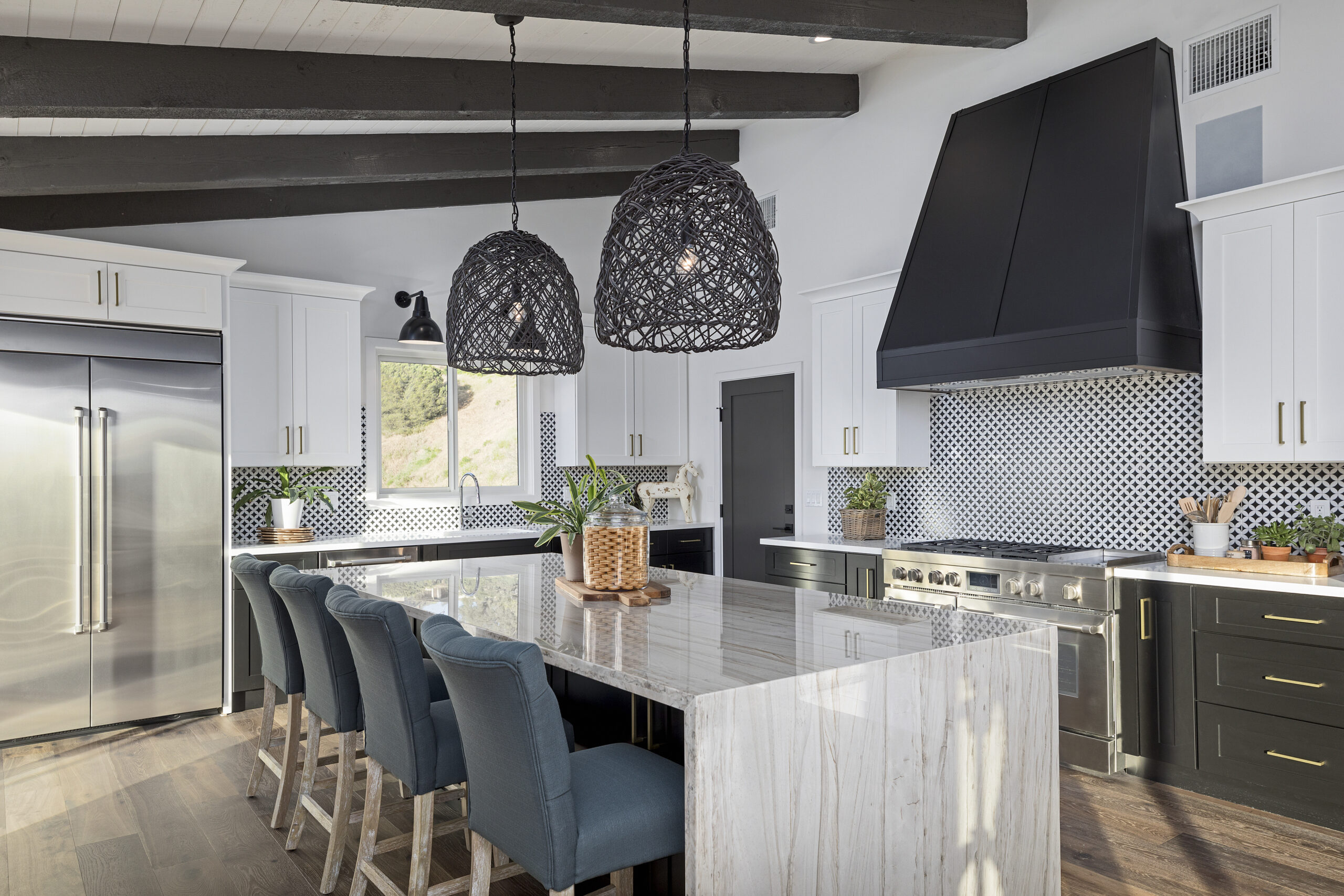The evolution of home design has increasingly favored open spaces that promote connectivity and flow between rooms. One of the most significant trends in modern home design is the open-concept kitchen, which removes barriers between cooking, dining, and living areas to create a unified space. This article explores the advantages and disadvantages of adopting an open plan kitchen design in your home. Whether you’re renovating an existing space or planning a new build, understanding the implications of a kitchen living dining combo can help you make an informed decision that aligns with your lifestyle and preferences.
The Evolution of Kitchen Design
Kitchens have traditionally been isolated rooms, often tucked away at the back of the house where cooking odors and messes could be contained. This separation reflected the kitchen’s purely functional role and the division of household labor. However, as social norms evolved and entertaining at home became more casual, kitchen spaces began to transform. The open-concept kitchen emerged as families sought more inclusive spaces where the cook wasn’t segregated from social activities. Today’s open plan kitchen design philosophy acknowledges the kitchen as the heart of the home—a place for gathering, conversing, and connecting, not just food preparation.
Benefits of Opening Up Your Kitchen Space
One of the most compelling reasons homeowners opt for an open-concept kitchen is the enhanced social interaction it facilitates. Parents can prepare meals while supervising children doing homework or playing nearby. During gatherings, the person cooking remains part of the conversation instead of being isolated in a separate room. This connectivity creates a more inclusive atmosphere that many families value highly.
Natural light is another significant advantage of the kitchen living dining combo arrangement. By removing walls, light can flow freely throughout the space, creating a brighter, more inviting environment. This improved illumination not only makes the area feel more spacious but can also reduce the need for artificial lighting during daylight hours, potentially lowering energy costs.
The perception of increased space is perhaps the most visually striking benefit of an open plan kitchen design. Even without adding square footage, removing walls creates a sense of expansiveness that can make modest homes feel more generous. This spatial efficiency is particularly valuable in smaller homes or apartments where maximizing available space is crucial. As interior design experts at AskHomey often point out, an open-concept approach can transform the feel of a home without the expense of an addition.
For those who enjoy entertaining, an open-concept kitchen offers unparalleled advantages. Hosts can prepare food while maintaining conversation with guests, and the flow between cooking, dining, and lounging areas creates a natural environment for casual gatherings. This seamless transition between spaces accommodates different activities simultaneously, making it ideal for today’s multifunctional living environments.
Challenges of Open-Concept Living
Despite its popularity, the open-concept kitchen pros cons debate includes several significant drawbacks. Perhaps the most immediately noticeable is the lack of privacy and increased noise transmission. Without walls to block sound, conversations, kitchen appliance noise, and television audio can travel unimpeded throughout the space. This acoustic openness can be problematic for families with diverse activities happening simultaneously.
Cooking odors present another challenge in open plan kitchen design. Without doors or walls to contain them, the smells of cooking—whether pleasant or less so—permeate the entire living space. Strong-smelling foods like fish, certain spices, or fried items can linger in upholstery and curtains long after meals are finished. Effective ventilation becomes crucial but may not completely eliminate this issue.
The visual exposure of an open kitchen means that dirty dishes, food preparation messes, and kitchen clutter are visible to everyone in the home and any visitors. This constant visibility can create pressure to maintain tidiness at all times, which some find stressful. The relaxed feeling of retiring to a living room while leaving kitchen cleanup for later becomes less feasible when the spaces are combined.
Temperature control can also become more challenging in a kitchen living dining combo. Cooking generates heat, which can make the entire open area uncomfortably warm, particularly in smaller spaces or warmer climates. Conversely, the energy required to cool a larger unified space may increase utility costs compared to cooling separate, contained rooms.
Design Considerations for Open Kitchens
Successfully implementing an open-concept kitchen requires thoughtful design planning. Consistent flooring throughout the open space helps create visual continuity, while strategic use of area rugs, lighting fixtures, or ceiling treatments can define different functional zones without erecting walls. Color schemes and materials should complement each other across the kitchen, dining, and living areas to create a cohesive aesthetic.
Storage becomes particularly important in open plan kitchen design. With fewer walls for cabinetry, innovative storage solutions like islands with built-in storage, pantry walls, or creative organizational systems become essential to maintain functionality without clutter. Many homeowners incorporate a large island as both a visual anchor and a practical workspace with additional storage capabilities.
Finding the Right Balance
The open-concept kitchen debate isn’t necessarily an all-or-nothing proposition. Many modern designs incorporate partial walls, glass dividers, different ceiling heights, or strategically placed furniture to create visual separation while maintaining openness. These compromises can preserve the connectivity and spaciousness of an open concept while addressing some of its challenges.
Understanding your family’s specific needs and lifestyle is crucial when considering an open plan kitchen design. Households with members who work from home, have different schedules, or value quiet individual activities might find a completely open concept challenging. Conversely, families who prioritize togetherness and social interaction while performing daily tasks may find the open-concept kitchen ideally suited to their lifestyle.
For more tips and to connect with reliable home service professionals, follow AskHomey on Facebook and Instagram.



