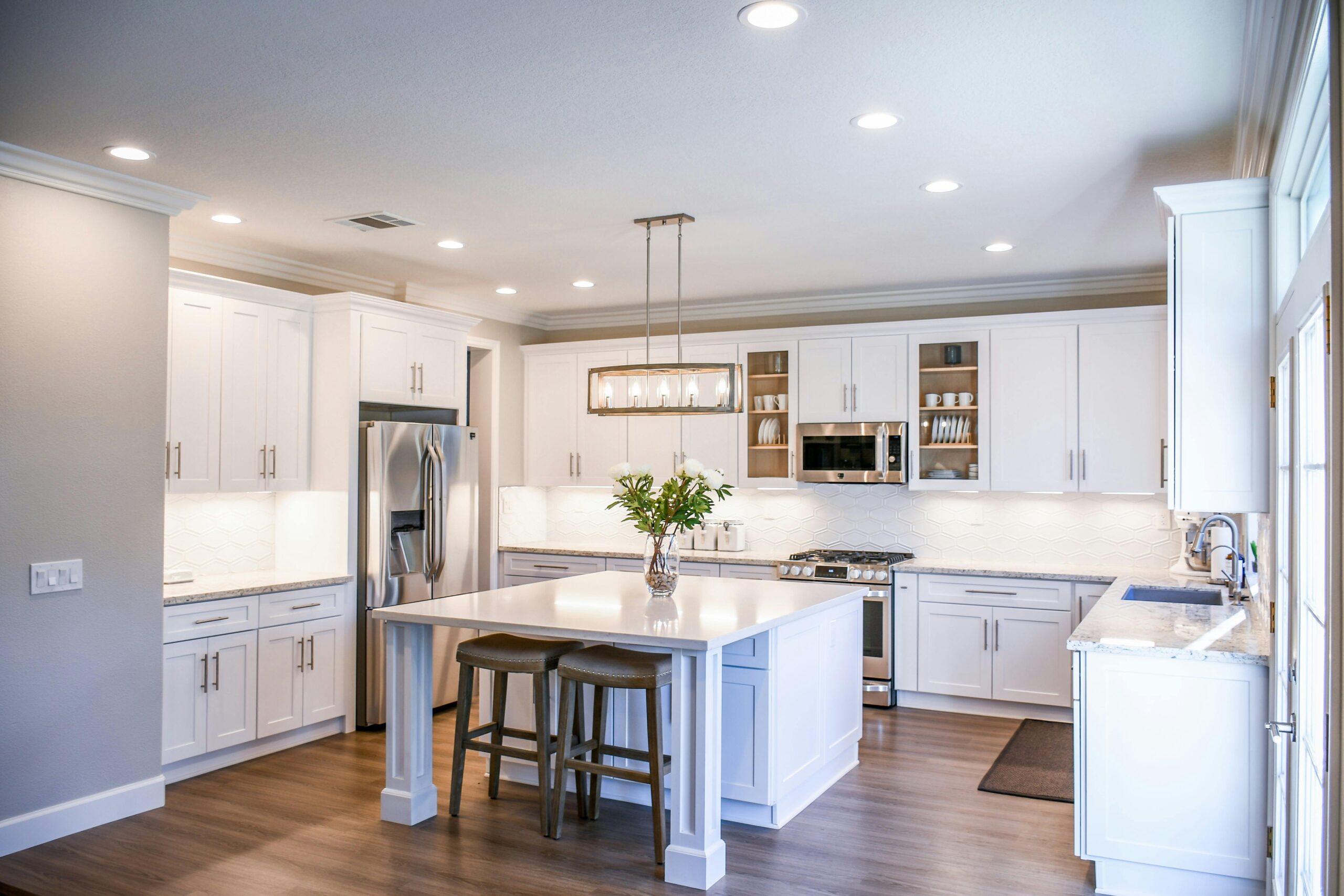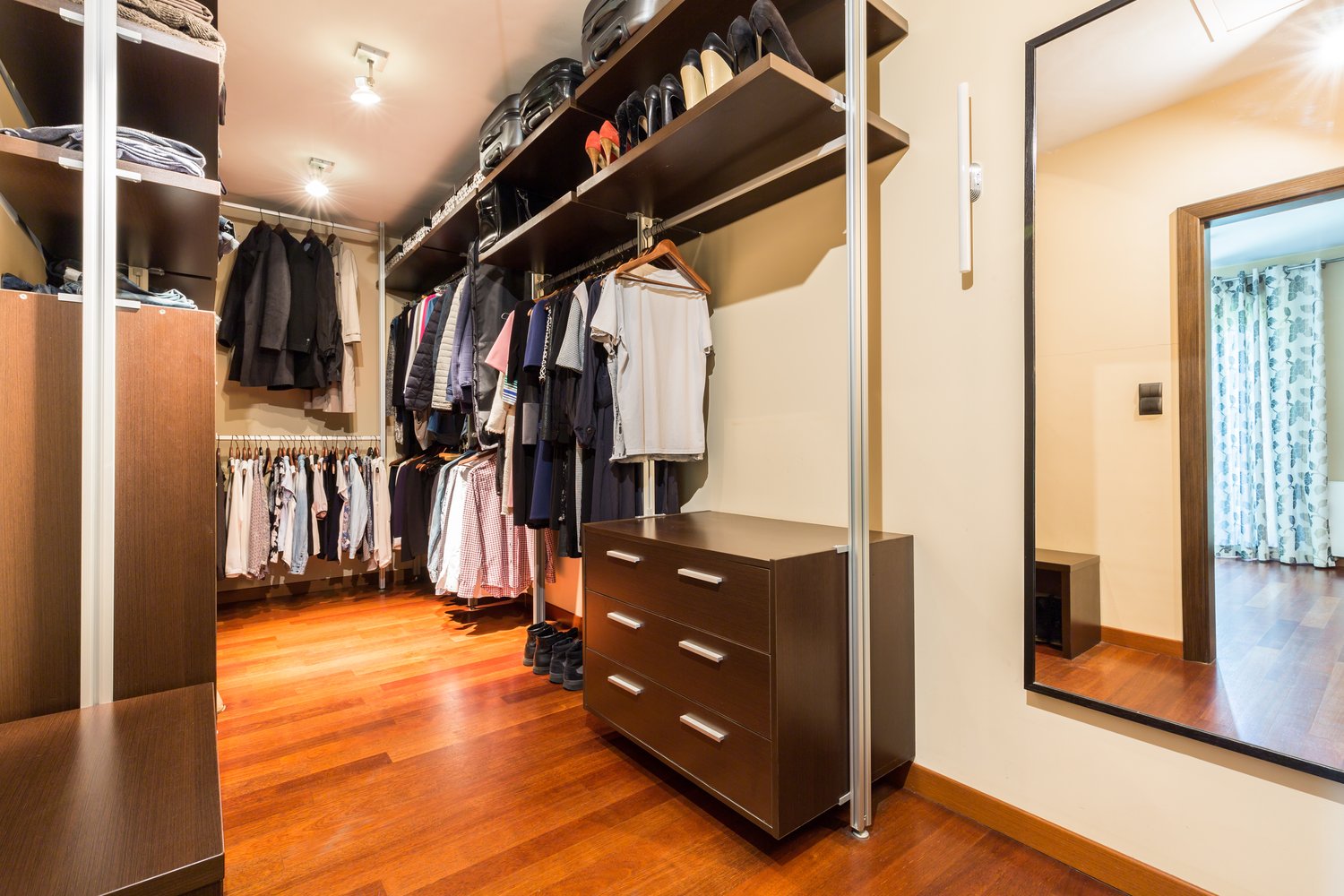The kitchen work triangle has long been the gold standard for efficient kitchen design, connecting the three primary work zones: sink, refrigerator, and stove. However, as kitchens evolve from purely functional spaces to social hubs accommodating multiple cooks, the classic triangle is being reimagined. This comprehensive guide explores both traditional principles and modern approaches to kitchen layouts, helping you create a space that balances workflow efficiency with contemporary living needs. Whether you’re renovating an existing kitchen or designing from scratch, understanding these concepts will ensure your space works as beautifully as it looks.
The Classic Kitchen Work Triangle Explained
The kitchen work triangle originated in the 1940s as part of efficiency studies to optimize kitchen layouts. This fundamental kitchen work triangle guide defines the ideal relationship between the three most-used components of any kitchen: the sink, refrigerator, and stove. The principle suggests that these three elements should form a triangle with unobstructed paths between them. Ideally, each leg of the triangle should measure between four and nine feet, with the total perimeter between 13 and 26 feet. This arrangement minimizes unnecessary steps while cooking, creating a comfortable workspace that reduces fatigue during meal preparation. The brilliance of this concept lies in its simplicity—it acknowledges the primary workflow in most cooking scenarios: retrieving food from the refrigerator, preparing it at the sink, and cooking it at the stove.
Why Efficient Kitchen Design Principles Still Matter
Despite changing lifestyles and kitchen uses, the core efficient kitchen design principles behind the work triangle remain relevant. Proper spacing prevents crowding while cooking, while keeping essential elements within reasonable reach reduces physical strain. A well-designed kitchen following these guidelines can save countless steps over years of use, making daily cooking tasks more enjoyable. The space efficiency created by thoughtful layout planning also ensures that even smaller kitchens can function effectively without wasted movement. When analyzing your current kitchen or planning a new one, consider tracking your movements during meal preparation to identify inefficiencies that could be improved through better arrangement of your primary work zones.
Modern Kitchen Workflow: Beyond the Triangle
Today’s kitchens serve multiple functions beyond meal preparation, including entertaining, homework supervision, and casual dining. Modern kitchen workflow concepts have evolved to accommodate these expanded roles by introducing work zones or stations rather than relying solely on the triangle. These zones might include a dedicated baking center, coffee station, or food prep area. Multiple cooks working simultaneously benefit from parallel work zones that don’t interfere with each other. Technology integration has also impacted layouts, with charging stations, tablet stands, and smart appliances requiring consideration in the overall design. Using advanced visualization tools from AskHomey can help you experiment with different configurations to find the optimal arrangement for your specific needs and cooking habits.
Incorporating Islands in Your Kitchen Layout
The island kitchen layout has revolutionized kitchen design by introducing a versatile centerpiece that can serve multiple functions. When properly integrated into your kitchen plan, an island can enhance your work triangle rather than disrupt it. Islands can host one element of the triangle—typically the sink or cooktop—while providing additional counter space for food preparation. They also create natural traffic patterns around the kitchen, preventing congestion in primary work areas. The social aspect of islands cannot be overlooked; they provide casual seating that allows guests to interact with the cook without impeding workflow. When planning an island, ensure at least 42 inches of clearance around all sides to maintain comfortable movement through the kitchen while accommodating the island within your optimized kitchen layout.
Customizing Your Kitchen Layout for Your Lifestyle
The most successful kitchen designs acknowledge that no two households use their kitchens identically. Optimizing your kitchen layout requires honest assessment of your specific cooking habits and household needs. Consider factors like how many people typically cook simultaneously, what types of meals you prepare most frequently, and any specialized equipment you use regularly. Accessibility considerations may also influence your layout decisions, particularly if household members have mobility limitations. Even with these customizations, maintaining the fundamental principles of the work triangle ensures your kitchen remains functional regardless of its specific configuration. Remember that the most beautiful kitchen will frustrate if it doesn’t support your actual cooking processes, so balance aesthetic goals with practical workflow needs.
Evolving Your Kitchen Layout Over Time
Kitchen needs change as families grow and lifestyle preferences evolve. A thoughtfully designed kitchen can adapt to these changes without requiring complete renovation. Creating flexible zones that can be repurposed as needed provides longevity to your design. Storage solutions that can be reconfigured allow for accommodating changing equipment needs over time. Consider how your current layout might be modified for future requirements when planning renovations, potentially saving considerable expense down the road. While the fundamental efficient kitchen design principles remain constant, their application can evolve alongside your household’s changing needs.
For more tips and to connect with reliable home service professionals, follow AskHomey on Facebook and Instagram.



