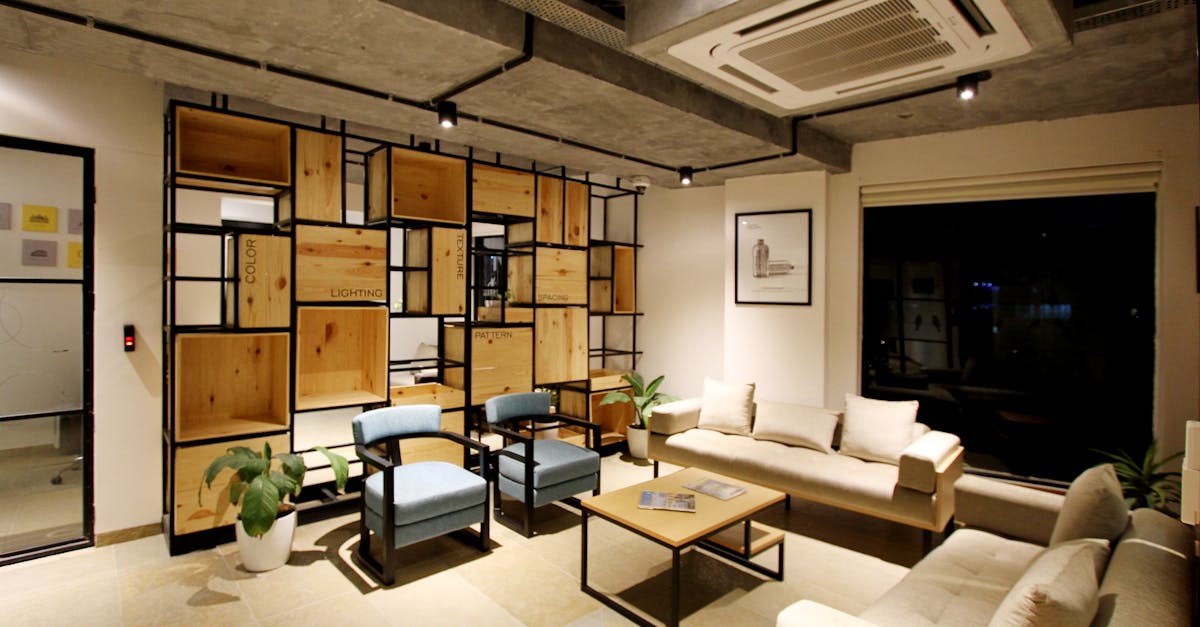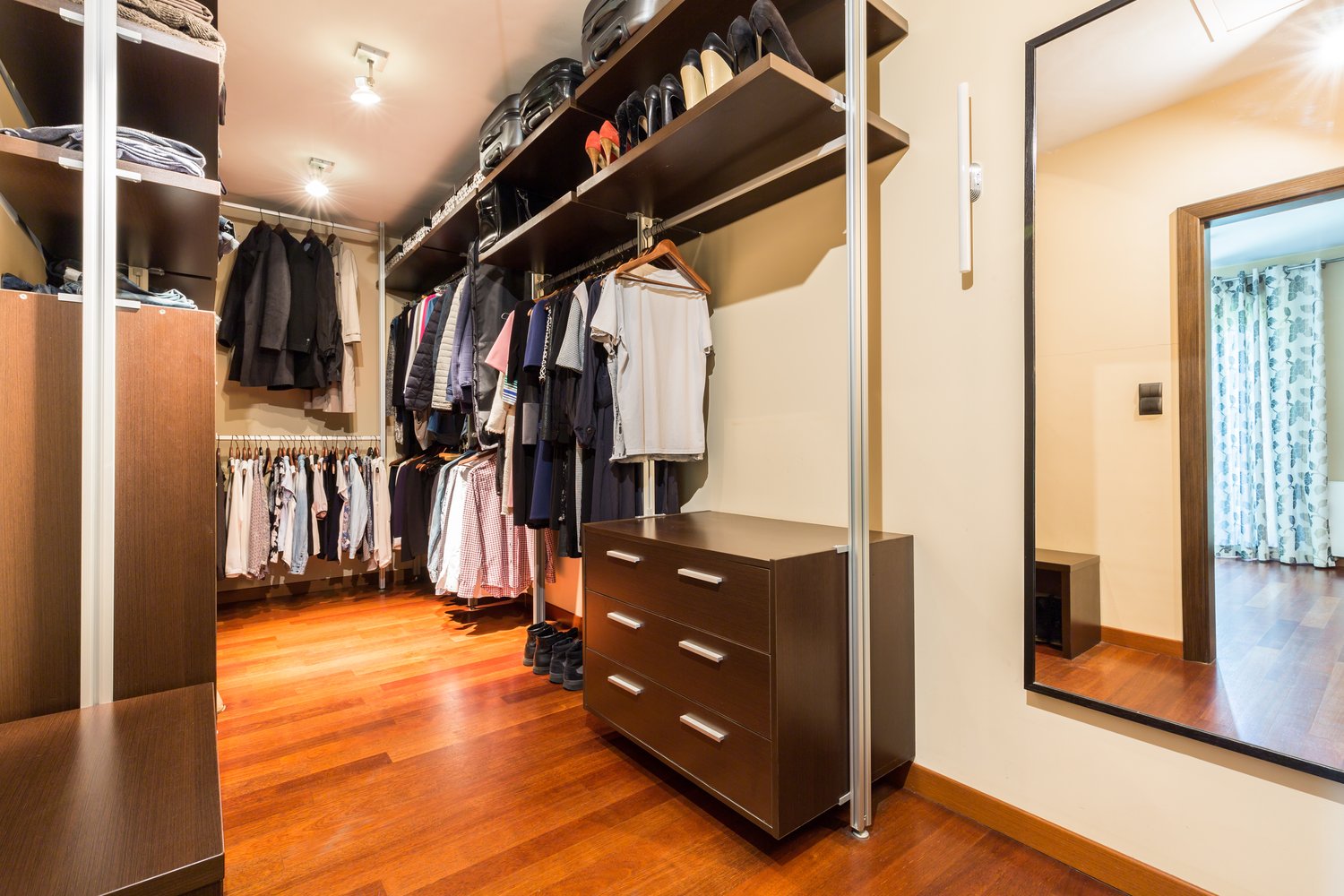Considering the open-concept home
In the early days, homes often featured multiple small rooms. As designs and heating schemes changed, homes began adding larger and more spacious rooms that gave occupants space to move around. In more recent years, builders changed to open-concept plans that had fewer doors and openings. Though some love how spacious these homes feel, others like the privacy afforded by traditional floor plans.
Maximizing space
Whether you’re looking for the perfect home or thinking about changing your current place, think about the space configuration. The open concept means that many of the rooms flow together. It’s easy to walk from your kitchen to your dining room and living room or entryway, which comes in handy when entertaining friends. This layout makes even a tiny home feel much larger.
Lots of options
An open-concept floor plan can be configured in many different ways. For example, your ideal kitchen can flow into the dining room, helping you carry heavy dishes to the table. It’s just as easy to connect the dining room to the living room, which lets you enjoy the natural light in both rooms. Some floor plans add a pass-through between the dining room and kitchen or a small hallway between other rooms.
Limited privacy
You may not wish to have an open-concept home if you like a lot of privacy. With a standard plan, you can relax in the living room and watch your favorite Netflix show while someone cooks in the kitchen. You each have the chance to do what you want to do without getting in the way of each other. With an open concept, you can usually see and hear people in other rooms. If you have a large home or live with a lot of people, you might find a traditional plan with doors you can close a better option.
Limited wall space
While minimalists appreciate the lack of furniture and wall space, this does not describe everyone. If you are a collector, the extra walls in a traditional floor plan provide space for art on walls or treasures on shelves. Open floor plans limit the amount of space that you can use to do this.
Choosing the right layout
Open concepts are a newer addition to the world of home building that has many fans. They love how clean and modern their homes look along with how spacious the plan feels. Others find that they prefer a traditional plan because it offers more privacy and quietness. Though open-concept plans are still a good choice for many homes, they’re not right for all owners or builders. Think about your family size, the noises your relatives make, and what you prefer when choosing. Find more about building and designing your new home on our Instagram page.



