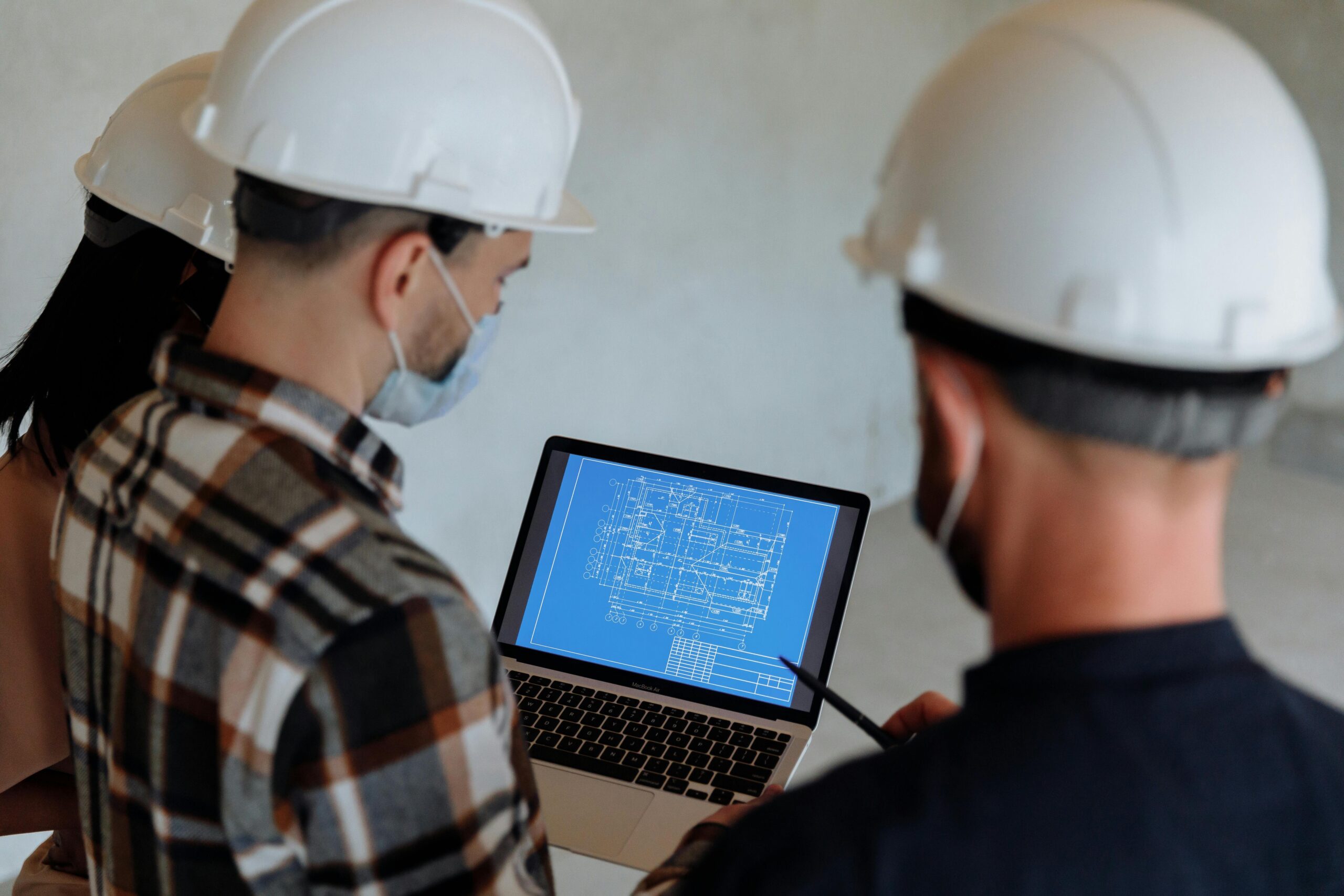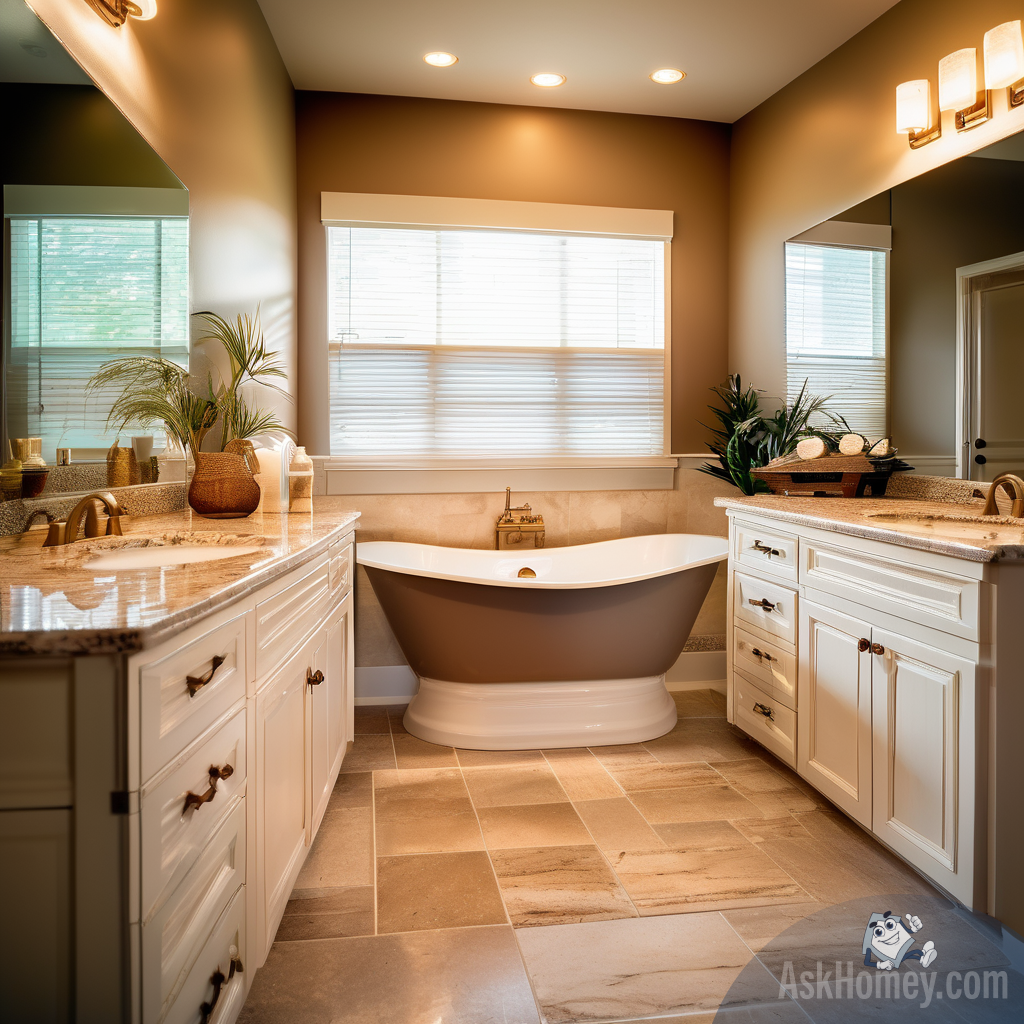Building Information Modeling (BIM) has revolutionized the approach to designing and constructing residential properties. This innovative technology enables architects, designers, and builders to create comprehensive digital representations of physical spaces before breaking ground. In this article, we will explore how BIM is transforming residential design through improved collaboration, enhanced visualization, streamlined construction processes, and cost efficiency. Understanding these benefits can help homeowners make more informed decisions when working with design professionals.
What is Building Information Modeling in Residential Context?
Building Information Modeling, commonly referred to as BIM, is far more than just a 3D modeling tool for home construction. It represents a complete paradigm shift in how residential projects are conceived, designed, and executed. Unlike traditional 2D drawings, BIM creates data-rich, intelligent models that contain detailed information about every component of a building. For residential projects, this means architects can design a home where every wall, window, door, plumbing fixture, and electrical outlet exists within a coordinated digital environment that simulates the actual building.
BIM software architects use includes programs like Revit, ArchiCAD, and Vectorworks, which allow for the creation of these comprehensive models. These tools don’t just visualize a home; they simulate its performance, analyze its structural integrity, and calculate its energy efficiency. The result is not merely a pretty picture but a functional digital prototype that serves as a single source of truth throughout the project’s lifecycle.
Enhancing Collaboration and Communication
One of the most significant benefits of building information modeling is its ability to facilitate collaboration among all stakeholders involved in a residential project. The traditional design process often involves numerous back-and-forth exchanges between architects, engineers, contractors, and homeowners, with each iteration introducing the potential for misunderstandings and errors. BIM transforms this dynamic by providing a centralized platform where all parties can access and contribute to the same model in real-time.
When homeowners work with professionals who use BIM in residential design, they can virtually walk through their future home, experiencing the space before construction begins. This immersive visualization helps clients understand design proposals more intuitively than they would from examining flat floor plans. Additionally, any changes requested by the homeowner can be implemented in the model immediately, with automatic updates to all related elements, schedules, and documentation.
Clash Detection and Problem Solving
Perhaps one of the most valuable aspects of BIM technology is its ability to identify potential conflicts before they become expensive problems on the construction site. Traditional design methods often lead to situations where, for example, ductwork might be designed to run through structural beams, or plumbing lines might interfere with electrical systems. These “clashes” typically remain undiscovered until construction is underway, resulting in costly change orders and delays.
With BIM, these conflicts are automatically flagged during the design phase. The software can run sophisticated clash detection analyses, identifying where different building systems might interfere with each other. This proactive problem-solving approach is particularly valuable in residential projects with complex systems or limited space constraints. Many AskHomey professionals have embraced this technology precisely because it helps deliver more predictable outcomes and fewer on-site surprises.
Streamlining Construction and Reducing Waste
Efficient building design through BIM extends beyond the planning phase into actual construction. The detailed information contained in BIM models allows for more accurate material quantity takeoffs and cost estimations. Contractors can extract precise measurements and specifications directly from the model, reducing the likelihood of ordering too much or too little material.
For residential projects, this translates to less waste, lower costs, and more sustainable construction practices. BIM can also facilitate prefabrication of building components off-site, which often results in higher quality, faster assembly, and reduced construction time. Homeowners benefit from shorter construction schedules and potentially lower labor costs as a result of this increased efficiency.
The Future of Residential Design
As BIM technology continues to evolve, its impact on residential design will only deepen. Emerging trends include the integration of virtual and augmented reality with BIM models, allowing homeowners to experience even more immersive visualizations of their future homes. Additionally, the growing emphasis on sustainable building practices is perfectly aligned with BIM’s capabilities for energy modeling and performance analysis.
For homeowners considering new construction or significant renovations, working with professionals who utilize 3D modeling for home construction through BIM can provide substantial advantages. From clearer communication and fewer construction errors to more accurate budgeting and scheduling, the benefits of this technology ultimately result in a more satisfying and efficient building experience.
For more tips and to connect with reliable home service professionals, follow AskHomey on Facebook and Instagram.



