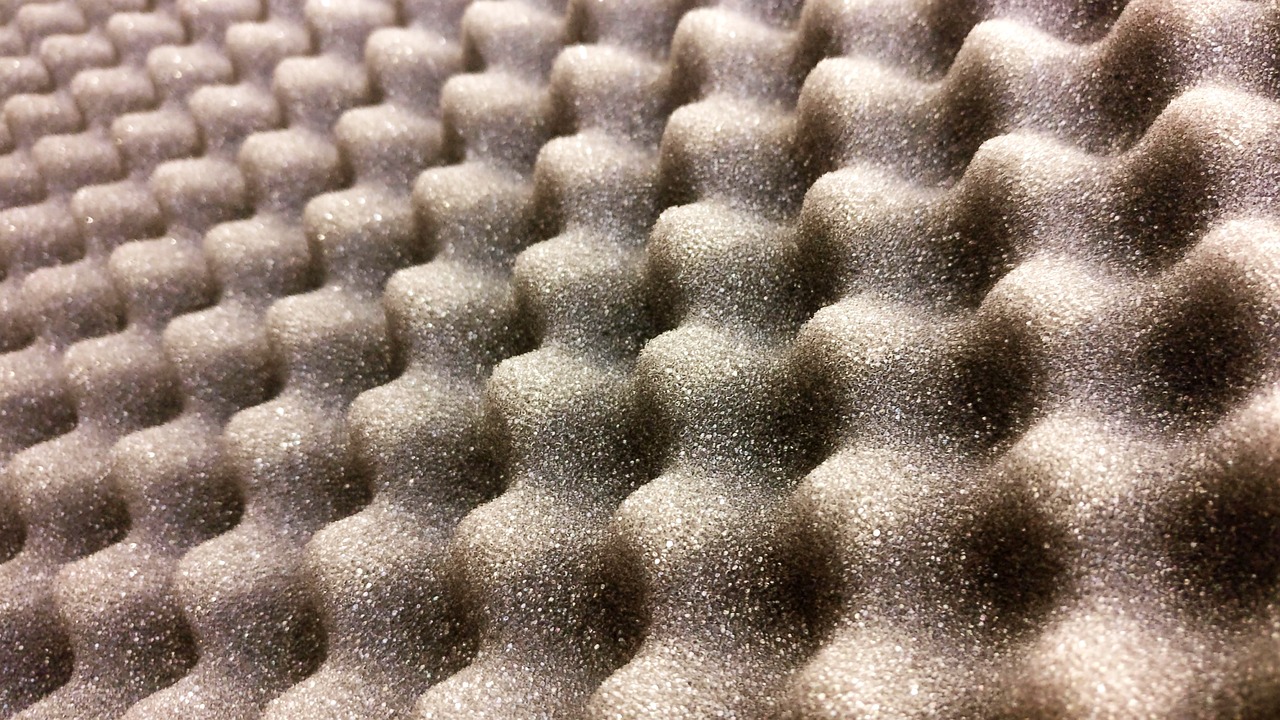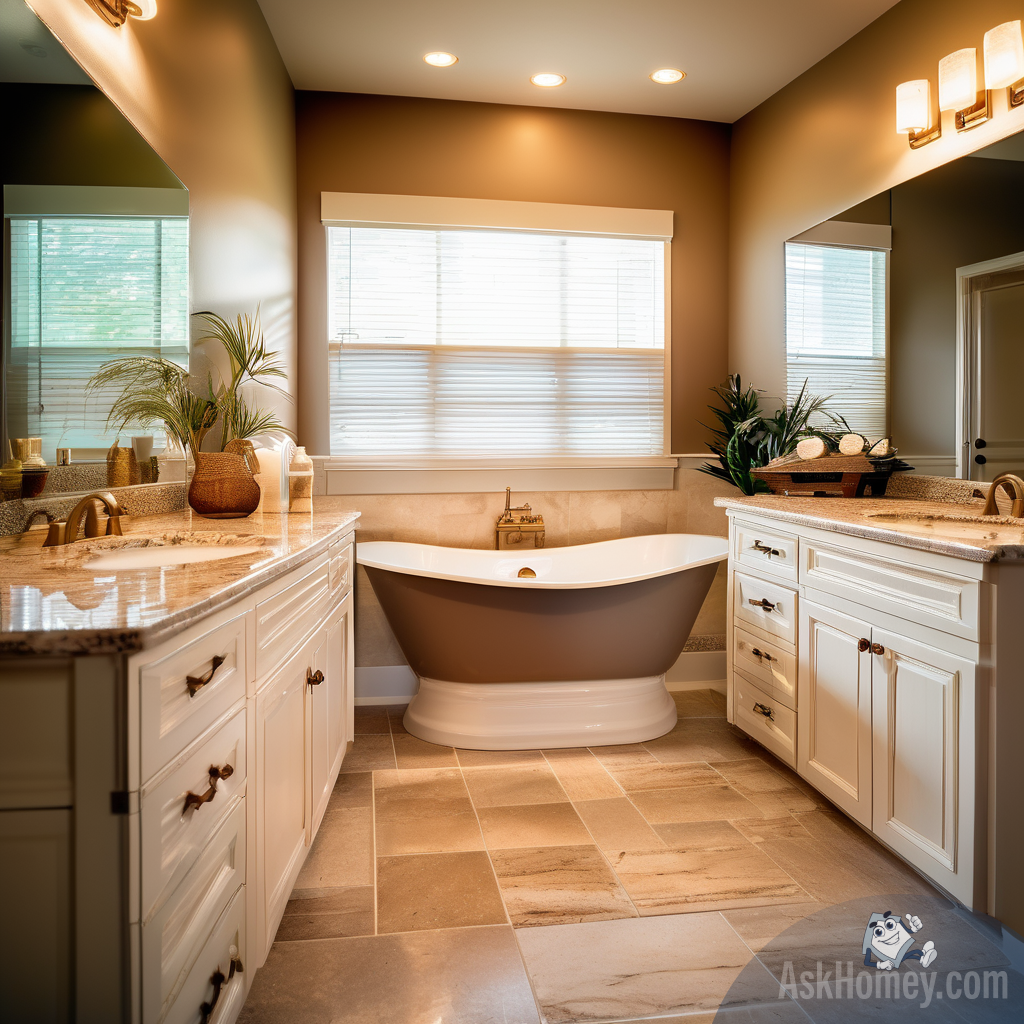Creating a peaceful living environment begins with thoughtful design choices during the construction or renovation phase of your home. Soundproofing isn’t merely a luxury—it’s an essential consideration for maintaining privacy, reducing stress, and enhancing your overall quality of life. This article explores how integrating sound dampening materials and techniques during home construction can dramatically reduce noise transfer between rooms and from outside sources. From structural elements to finishing touches, we’ll examine cost-effective and high-performance solutions that will help you achieve the quiet home design you desire.
Understanding Noise Transmission in Buildings
Before diving into soundproofing solutions, it’s important to understand how noise travels through your home. Sound waves propagate through air (airborne noise) and through solid materials like walls, floors, and ceilings (impact noise). Traditional construction methods often prioritize thermal insulation while neglecting acoustic considerations, resulting in homes where conversations, footsteps, and appliance noise easily transfer between spaces. The science of soundproofing home construction focuses on addressing both types of noise transmission by adding mass, creating separation, damping vibrations, and sealing air gaps. When incorporated during the initial building phase or major renovation, these strategies are more effective and less costly than retrofitting existing structures.
Strategic Architectural Design for Noise Reduction
Quiet home design begins at the architectural planning stage. Room layout and positioning can significantly impact noise levels within your living space. Consider placing bedrooms away from high-traffic areas like the kitchen or living room. Utility rooms housing noisy appliances should be buffered by closets or bathrooms rather than sharing walls with quiet zones. Staggering door placements on opposite sides of hallways prevents direct sound paths between rooms. For multi-story homes, aligning rooms with similar uses vertically (bedrooms above bedrooms, living areas above living areas) helps maintain consistent noise expectations. These design strategies cost nothing to implement during the planning phase but yield substantial acoustic benefits throughout the life of your home.
Wall Construction Techniques for Superior Sound Isolation
The most effective approach for reducing noise between rooms during building involves structural modifications to wall assemblies. Double-stud wall construction creates two separate wall frames with an air gap between them, dramatically reducing sound transmission compared to standard single-stud walls. For renovations where space is limited, staggered-stud walls offer a compromise by using a wider bottom and top plate with alternating studs that prevent direct contact across the wall. Another technique involves installing resilient channels—metal strips that create separation between wall studs and drywall—breaking the path through which vibrations travel. These structural approaches provide far superior results to simply adding insulation to conventional walls and should be prioritized in areas where noise control is most important.
Acoustic Insulation Benefits and Application
While standard fiberglass insulation offers some acoustic properties, specialized acoustic insulation materials deliver significantly better performance in soundproofing home construction. Materials like mineral wool (Rockwool) and cellulose are denser than traditional fiberglass, providing superior sound absorption. Acoustic insulation works by converting sound energy into heat through friction as sound waves attempt to pass through the material. For maximum acoustic insulation benefits, completely fill wall cavities with these materials, paying special attention to areas around electrical outlets and other penetrations. When combined with proper wall construction techniques, acoustic insulation can reduce sound transmission by up to 70% compared to unfilled wall cavities.
Sound Dampening Materials for Walls and Ceilings
The finishing materials you select play a crucial role in your soundproofing strategy. Standard drywall offers minimal sound resistance, but specialty sound dampening materials for home construction can significantly improve acoustic performance. Mass-loaded vinyl is a thin, dense material that can be installed behind drywall to add mass without significant thickness. Specialty acoustic drywall products like QuietRock contain viscoelastic polymers that convert sound energy to heat. For existing walls, sound-dampening compounds can be applied between layers of standard drywall to create similar effects. These materials cost more than standard drywall but deliver measurable improvements in sound isolation that homeowners consistently rate as worthwhile investments according to specialists at AskHomey.
Flooring and Ceiling Solutions for Vertical Noise Control
Vertical noise transmission presents unique challenges in multi-story homes. Floating floors—where the finished floor surface is decoupled from the structural subfloor using acoustic underlayment—can dramatically reduce impact noise from footsteps and dropped objects. For ceiling treatments in renovations, installing a secondary ceiling with acoustic hangers provides excellent noise reduction without major structural changes. These systems create an air gap and mechanical separation that prevents both airborne and impact noise transmission. While adding approximately 2-3 inches to floor or ceiling thickness, these solutions deliver professional-grade soundproofing that significantly enhances living comfort.
Windows and Doors: The Acoustic Weak Points
Even with superb wall construction, sound will find the path of least resistance—typically through windows and doors. For new construction, specifying laminated glass or double-paned windows with different glass thicknesses helps reduce exterior noise penetration. Solid-core doors with perimeter gaskets and automatic door bottoms that seal when closed dramatically outperform hollow-core alternatives for interior sound isolation. These components may represent a modest percentage of your overall construction budget but can make or break your soundproofing efforts, particularly in urban environments where exterior noise is a primary concern.
For more tips and to connect with reliable home service professionals, follow AskHomey on Facebook and Instagram.



