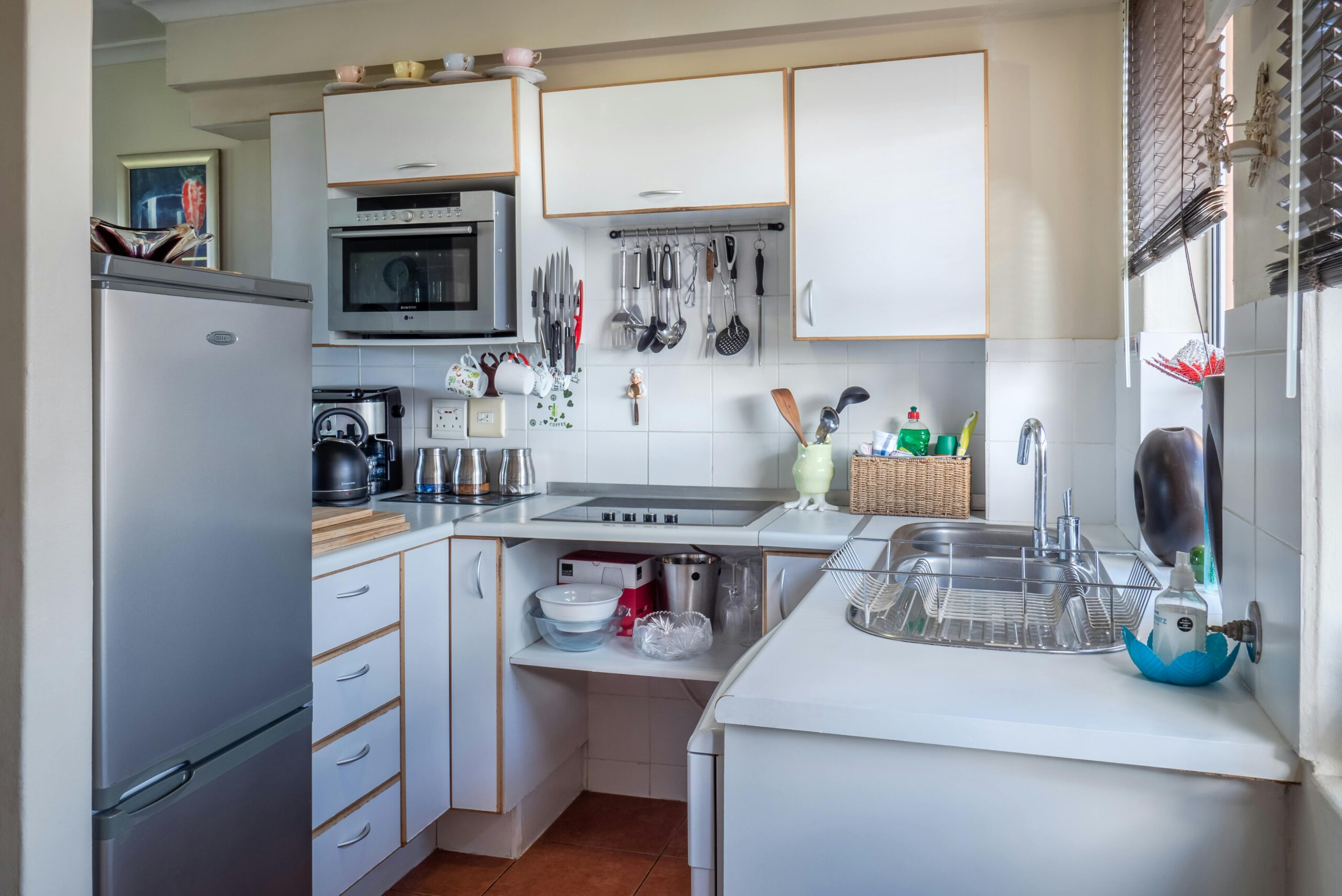Limited kitchen space doesn’t have to mean limited functionality or style. With thoughtful design strategies and clever storage solutions, even the most compact cooking areas can be transformed into efficient and inviting spaces. This article explores practical small kitchen layout ideas that help maximize space while enhancing workflow and aesthetics. From smart storage installations to space-saving appliances, these suggestions will help you make the most of every square inch without sacrificing style or convenience.
Understanding Small Kitchen Challenges
Small kitchens present unique challenges that require creative thinking to overcome. The primary issue many homeowners face is balancing functionality with available space. In compact kitchens, every inch matters, making an efficient kitchen layout essential rather than optional. Common obstacles include limited counter space, insufficient storage, and cramped work areas that make meal preparation difficult. Before implementing any design changes, it’s important to thoroughly assess your specific kitchen constraints and identify priority functions for your lifestyle. By understanding exactly what you’re working with, you can develop targeted solutions that address your most pressing needs while maximizing your small kitchen space.
Optimizing Layout Fundamentals
The foundation of any successful small kitchen design begins with its basic layout. Galley kitchen designs often present the most efficient solution for narrow spaces, creating a functional corridor with parallel workspaces that maximize movement efficiency. For L-shaped or U-shaped spaces, consider how the work triangle—connecting the sink, stove, and refrigerator—can be optimized to require minimal steps between these critical zones. When planning an efficient kitchen layout, think vertically as well as horizontally. Utilizing wall space up to the ceiling can dramatically increase storage capacity without expanding the footprint. Consider removing unnecessary walls or replacing solid doors with glass alternatives to enhance visual openness. Even simple adjustments like repositioning appliances can significantly improve workflow in a compact kitchen, making everyday tasks more convenient despite space limitations.
Smart Storage Solutions
Storage innovation is perhaps the most crucial element in maximizing small kitchen space. Pull-out pantry systems can transform narrow gaps between appliances into functional storage areas for spices, canned goods, or cooking utensils. Corner cabinets, often underutilized in kitchen designs, can be equipped with carousel or swing-out mechanisms that make every item accessible without wasted space. Consider installing shallow drawers inside deeper cabinets to prevent items from getting lost in the back. Magnetic strips mounted on walls or under cabinets can hold metal utensils and knife collections, freeing valuable drawer space. Cabinet doors can do double-duty with added interior racks for cutting boards, baking sheets, or cleaning supplies. As experts at AskHomey often recommend, multi-functional storage elements like kitchen islands with built-in shelving or seating can provide both preparation space and storage while serving as dining areas when needed.
Space-Saving Appliance Choices
Traditional kitchen appliances can consume substantial space in small kitchens, but today’s market offers numerous compact alternatives without sacrificing functionality. Slimline dishwashers measuring just 18 inches can save valuable floor space while still accommodating daily dish loads for smaller households. Consider combination appliances like microwave-convection oven units that perform multiple functions within a single footprint. Under-counter refrigerator drawers can supplement a smaller main refrigerator while keeping frequently used items within easy reach. For truly compact spaces, European-style all-in-one units combining cooktops with built-in ventilation eliminate the need for separate range hoods. When selecting appliances for small kitchens, prioritize models with streamlined designs and minimal protruding elements that might obstruct movement in tight spaces. Many manufacturers now specifically design product lines for small kitchen layouts, offering high-performance features in space-conscious dimensions.
Visual Space Enhancement Techniques
Beyond physical storage and layout considerations, visual elements play a crucial role in how spacious a kitchen feels. Light colors, particularly whites and soft neutrals, can make galley kitchen designs appear significantly larger by reflecting more light. Consider using the same materials for countertops and backsplashes to create visual continuity that extends sight lines. Mirrors or glossy surfaces strategically placed can reflect both natural and artificial light, enhancing brightness throughout the space. Minimizing visual clutter through integrated appliances with matching cabinet panels helps maintain clean, uninterrupted lines. Open shelving, when used sparingly and kept neatly organized, can break up the heaviness of wall-to-wall cabinetry while encouraging careful curation of kitchenware. These perceptual tricks complement the functional aspects of your kitchen design, creating a space that not only works efficiently but feels more expansive than its actual dimensions.
Workflow Improvements for Efficiency
Efficient movement patterns are essential in small kitchen layouts. Consider implementing designated zones for different activities—preparation, cooking, cleaning, and storage—to minimize cross-traffic during meal preparation. Position frequently used items at easy-to-reach heights between waist and eye level, saving highest and lowest storage areas for seasonal or rarely used equipment. Thoughtful placement of outlets and lighting ensures every work area is properly illuminated and powered without stretching cords across walkways. Counter space can be extended through fold-down surfaces or cutting boards designed to fit over sinks when not in use. Even small details like drawer dividers and cabinet organizers contribute to workflow efficiency by eliminating time spent searching for utensils or ingredients. By carefully considering how you actually use your kitchen and streamlining movements accordingly, even minimal counter space becomes adequate for comfortable cooking.
For more tips and to connect with reliable home service professionals, follow AskHomey on Facebook and Instagram.



