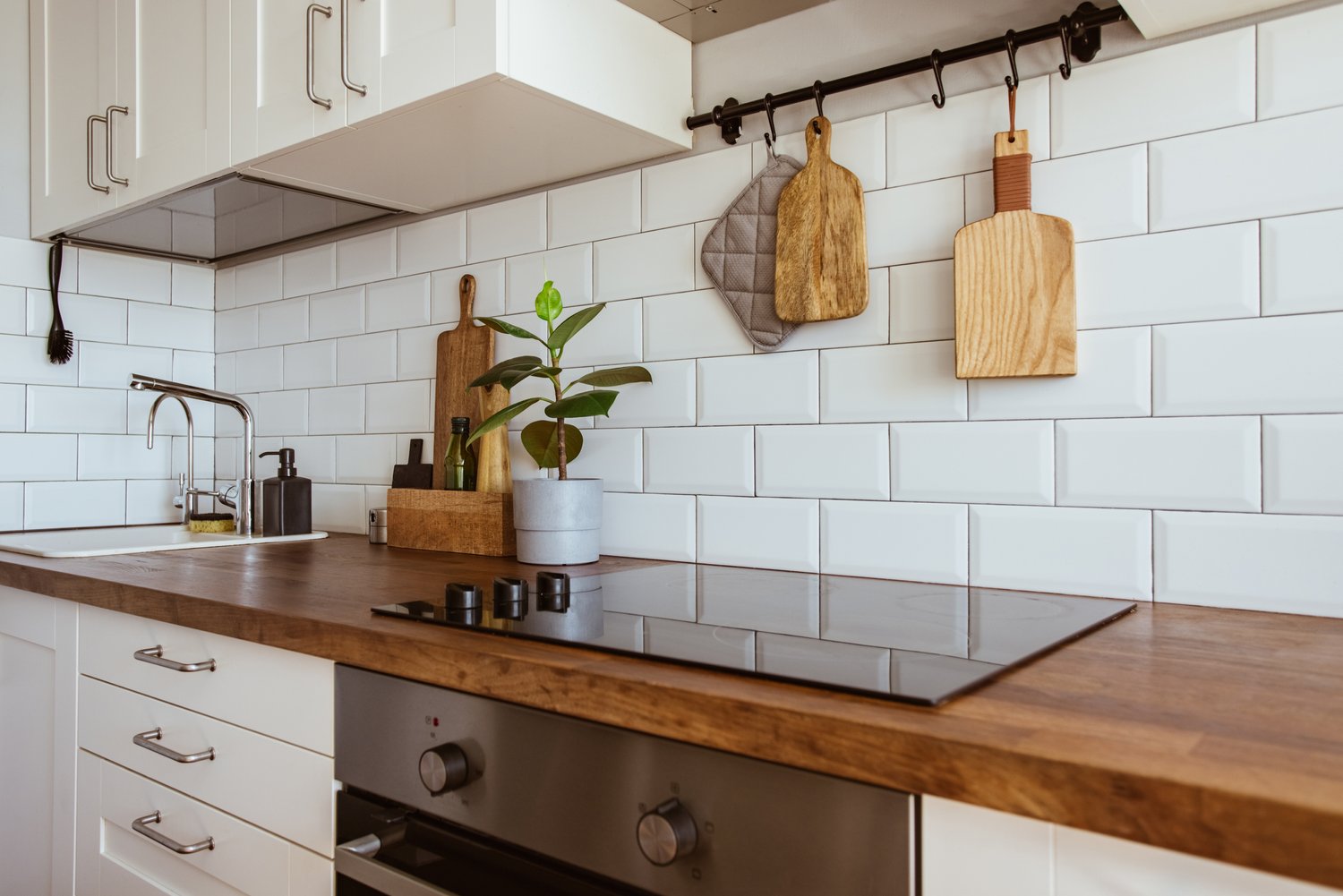Compact kitchens present unique challenges for homeowners, but with thoughtful small kitchen design strategies, they can become efficient and stylish culinary spaces. This article explores practical approaches to maximize kitchen space without sacrificing functionality or aesthetic appeal. From clever storage solutions to multi-purpose fixtures, we’ll cover innovative ideas that transform cramped cooking areas into organized, enjoyable environments. Whether you’re renovating an apartment galley kitchen or working with a limited footprint in a single-family home, these compact kitchen solutions will help you make the most of every square inch.
Strategic Layout Planning
The foundation of any functional small kitchen begins with a well-considered layout. When space is at a premium, the traditional work triangle—connecting the refrigerator, sink, and stove—becomes even more crucial. Consider a galley layout for extremely narrow spaces, which places counters and appliances along parallel walls to create an efficient workflow. L-shaped configurations work well in corner kitchens, maximizing counter space while maintaining open circulation. For square kitchens, U-shaped designs can provide abundant counter space along three walls. Even single-wall kitchens can be highly functional with proper organization. Working with a professional designer from AskHomey can help you identify the optimal layout for your specific space constraints and cooking habits, ensuring your compact kitchen delivers maximum utility.
Vertical Storage Solutions
When floor space is limited, thinking vertically becomes essential to maximize kitchen space. Utilize walls from floor to ceiling with adjustable shelving systems that accommodate items of various heights. Magnetic knife strips, pot racks suspended from the ceiling, and wall-mounted spice racks free up valuable drawer and counter space. Consider installing cabinets that extend to the ceiling—though upper portions may be less accessible for daily items, they provide excellent storage for seasonal or rarely used equipment. Wall-mounted dish-drying racks positioned above the sink serve dual purposes by eliminating the need for countertop dish drainers. Even the sides of cabinets can be fitted with narrow shelving for cookbooks or decorative items, making use of otherwise overlooked surfaces in your small kitchen design.
Multi-Functional Fixtures and Appliances
In compact kitchen solutions, every element should serve multiple purposes whenever possible. Consider a kitchen island on wheels that can function as additional counter space, a dining table, or even be moved aside when entertaining. Sink covers create valuable cutting surfaces when the sink isn’t in use. Look for appliances specifically designed for small spaces, such as slim-profile refrigerators, 18-inch dishwashers, or combination microwave-convection ovens that eliminate the need for separate appliances. Induction cooktops heat quickly and precisely while remaining cool to the touch, allowing them to double as extra counter space when not cooking. Even cabinet hardware can serve dual purposes—towel bars that double as door handles or fold-down tables attached to walls provide functionality without permanent space commitment.
Smart Organization Systems
Creating a functional small kitchen requires meticulous organization. Invest in drawer dividers and cabinet organizers that maximize interior storage efficiency. Pull-out pantry systems make even narrow spaces between appliances useful for storing canned goods and dry ingredients. Consider door-mounted organizers on cabinets to utilize the often-wasted space inside cabinet doors. Stackable containers with clear labels help maintain order in pantries and refrigerators. For lower cabinets, pull-out drawers provide easier access than traditional shelves, eliminating the need to kneel and reach into dark recesses. Carousel units in corner cabinets transform awkward spaces into accessible storage. These organization systems not only maximize space but also improve workflow by ensuring everything has a designated place.
Visual Space-Enhancing Techniques
Beyond physical organization, visual strategies can make compact kitchens feel more spacious. Choose light color palettes for cabinetry and walls to reflect light and create an airy ambiance. Glass-front cabinets or open shelving in selected areas reduce visual weight. Consider glossy finishes on surfaces to bounce light around the space. Under-cabinet lighting eliminates shadows in work areas while creating the illusion of greater depth. Mirrors or mirrored backsplashes can visually double the perceived space. Select streamlined hardware and fixtures with simple profiles to avoid visual clutter. Even small details like consistent container styles for visible storage contribute to a cohesive, spacious feel. These visual techniques complement practical storage solutions to create a kitchen that feels more generous than its actual dimensions.
Maintenance and Cleaning Considerations
A functional small kitchen requires diligent maintenance to remain efficient. In compact spaces, clutter accumulates quickly and has a disproportionate impact on usability. Establish regular decluttering routines to evaluate and remove rarely used items. Choose materials that resist staining and are easy to clean, as every surface is likely to see heavy use. Consider matte finishes that hide fingerprints on frequently touched surfaces. Streamline your cleaning supplies to essential multi-purpose products that don’t require excessive storage space. Develop the habit of cleaning as you cook to prevent dishes and tools from overwhelming limited counter areas. These maintenance practices ensure your carefully designed compact kitchen continues functioning at its best despite space constraints.
For more tips and to connect with reliable home service professionals, follow AskHomey on Facebook and Instagram.



