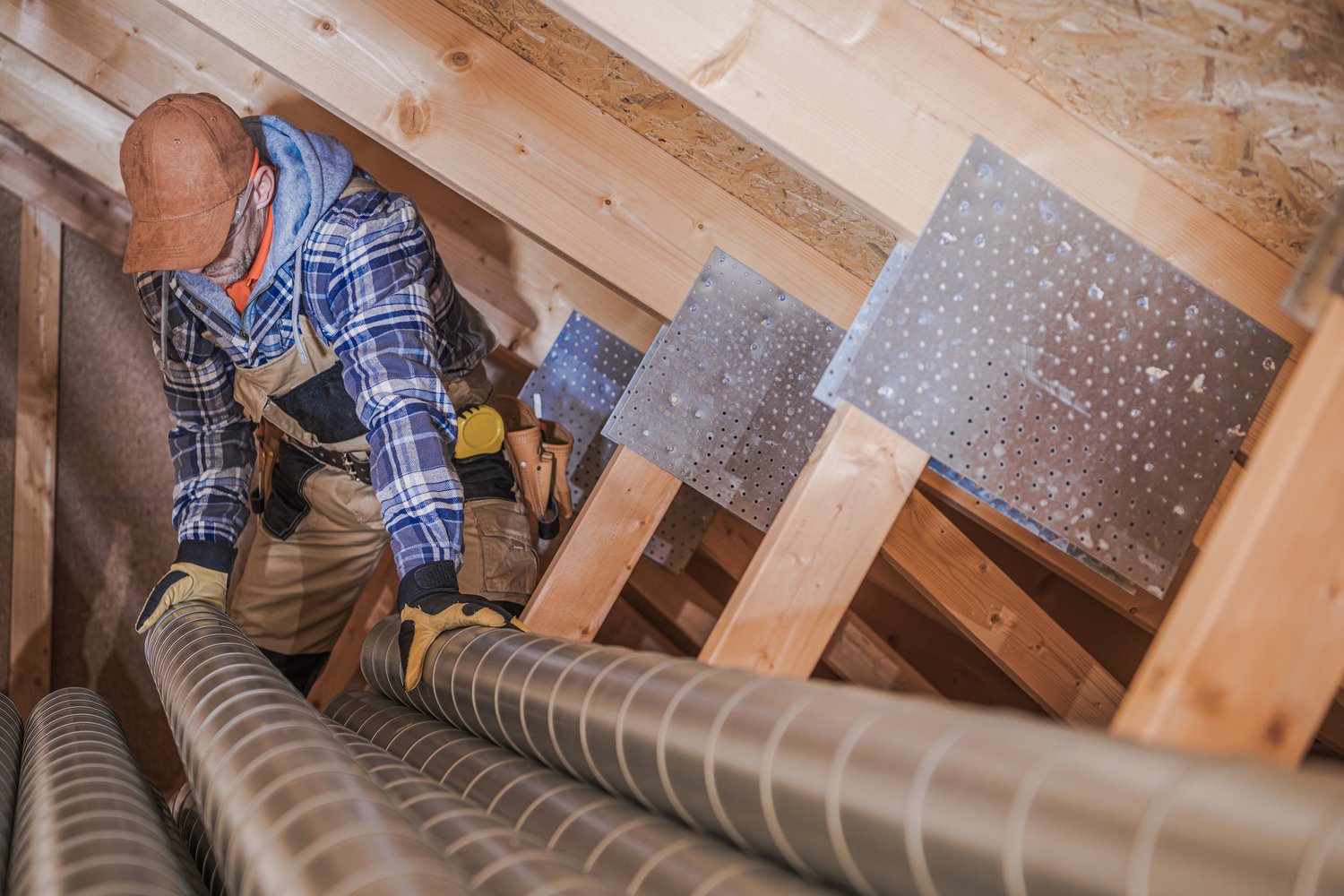Proper roof ventilation is one of the most overlooked yet critical components of a well-functioning home. When your attic and roof are adequately ventilated, you create a healthier living environment while extending the lifespan of your roofing materials. This article explores why roof ventilation importance cannot be overstated, how an effective attic ventilation system works, and practical steps to ensure proper roof venting in your home. We’ll also discuss how good ventilation helps prevent roof moisture problems that can lead to costly repairs down the line.
Understanding Roof Ventilation Basics
Roof ventilation creates a continuous flow of air through your attic space, from the eaves or soffits up to vents near or at the roof peak. This airflow serves multiple crucial functions. During winter, it helps prevent roof moisture accumulation by allowing humid air to escape before it can condense on cold surfaces. In summer, it removes superheated air that can otherwise radiate downward into living spaces and force your cooling system to work harder. A properly designed attic ventilation system maintains a balance between intake vents (typically at the eaves) and exhaust vents (at or near the ridge), creating natural circulation that works year-round without requiring energy.
The science behind proper roof venting is straightforward but precise. When warm air rises through your attic and escapes through upper vents, it creates negative pressure that draws in fresh air through lower intake vents. This continuous cycle, known as the stack effect, is the foundation of passive ventilation systems that operate without fans or electricity. Many homeowners don’t realize that this natural process is happening constantly, protecting their investment silently day and night.
Signs of Inadequate Roof Ventilation
Identifying ventilation problems early can save significant expense and prevent structural damage. Watch for telltale indicators like excessive heat in your attic during summer months, with temperatures potentially reaching 150°F or higher. Ice dams forming along your eaves in winter are another warning sign, occurring when heat from inadequate attic insulation or ventilation melts snow on the roof, which then refreezes at the colder eaves.
Inside your home, you might notice increased cooling costs during summer as heat radiates downward. Persistent humidity in upper rooms can indicate trapped moisture that proper ventilation would otherwise remove. Over time, inadequate airflow to prevent roof moisture can lead to mold growth, deteriorating insulation, warped roof decking, and even rotted rafters. As experts at AskHomey often point out, these problems compound over time, with minor ventilation issues eventually causing major structural concerns if left unaddressed.
Types of Roof Ventilation Systems
Different homes benefit from different ventilation approaches. Ridge vents represent the most common and effective exhaust vent type, running along the peak of the roof to allow rising hot air to escape. They work in conjunction with soffit vents, which are installed under the eaves to provide fresh air intake. This combination creates an efficient, low-profile attic ventilation system that blends seamlessly with your roofline.
For homes where ridge vents aren’t practical, options include gable vents installed at the ends of the attic, turbine vents that use wind power to create suction, and powered attic ventilators that use electricity to force air movement. Each system has specific advantages depending on your climate, roof design, and home configuration. The key factor in any system is balance—ensuring that the intake and exhaust ventilation capacities are properly matched to create optimal airflow.
Calculating Proper Ventilation Requirements
Industry standards suggest providing at least one square foot of net free ventilation area for every 150 square feet of attic floor space. This ratio should be divided equally between intake and exhaust vents to ensure proper roof venting. In homes with vapor barriers or in particularly humid climates, the recommendation increases to one square foot per 300 square feet of attic area.
These calculations can seem complex, but getting them right is essential. Inadequate ventilation leads to the problems mentioned earlier, while excessive ventilation can potentially allow weather intrusion during severe storms. Many manufacturers provide calculators or guidelines specific to their products to help homeowners determine the right configuration for their homes.
Improving Your Roof Ventilation
Enhancing your home’s ventilation system often provides immediate benefits. Start by ensuring existing vents aren’t blocked by insulation, debris, or stored items. Soffit vents frequently get covered when new insulation is added, interrupting the critical intake airflow. Installing baffles or rafter vents can maintain clear air channels from soffits to the attic space.
If your home has insufficient ventilation, consider consulting a roofing professional who can evaluate your specific situation and recommend appropriate upgrades. Options might include adding soffit vents, installing a ridge vent system, or supplementing with individual roof vents. The goal is to create a balanced system that works with your home’s design to prevent roof moisture problems and maintain comfortable, energy-efficient living spaces year-round.
For more tips and to connect with reliable home service professionals, follow AskHomey on Facebook and Instagram.



