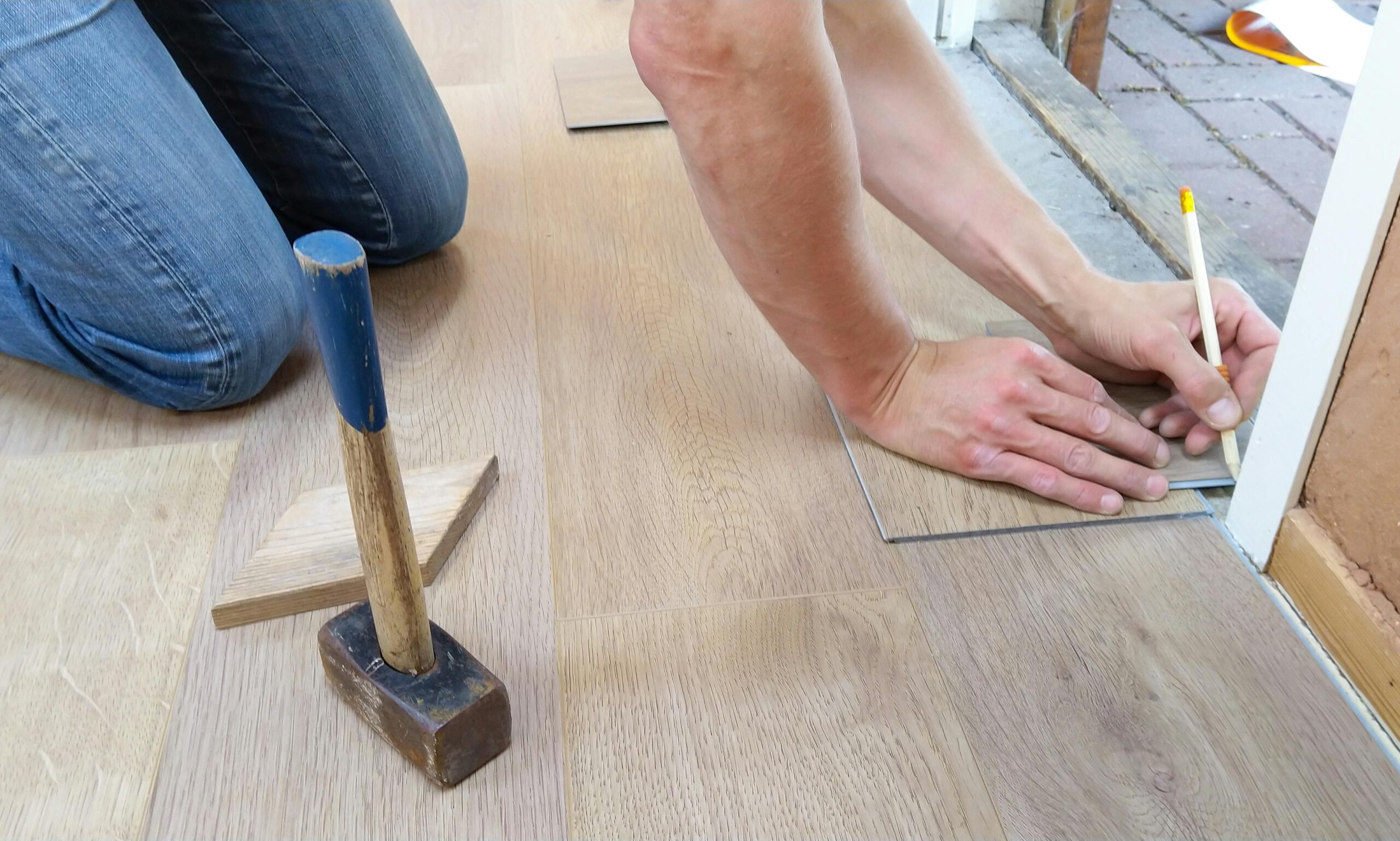Embarking on a major home renovation can be both exciting and overwhelming for homeowners. Whether you’re updating a kitchen, adding a new wing, or completely transforming your living space, understanding the house renovation process is essential for success. This comprehensive project planning guide walks you through each phase of a significant remodel, from initial concept to final inspection. By following these major remodel steps, you can navigate your renovation journey with confidence and clarity.
Setting Goals and Creating a Vision
The foundation of successful home renovation planning begins with clearly defined goals. Take time to assess what isn’t working in your current space and envision how you want your home to function and feel after the remodel. Consider both aesthetic preferences and practical needs. Create inspiration boards by collecting images from magazines, websites, and social media platforms to help articulate your vision to professionals later in the process. Many homeowners find it helpful to rank their priorities, distinguishing between “must-haves” and “nice-to-haves,” as this provides crucial guidance when budget decisions arise during the house renovation process.
Establishing a Realistic Budget
Financial planning forms the backbone of any major remodel. Begin by researching typical costs for projects similar to yours in your local area, as regional differences significantly impact pricing. Industry experts recommend adding a 15-20% contingency buffer to account for unexpected issues that invariably arise during renovation. Your budget should encompass not only construction costs but also design fees, permit expenses, temporary housing if needed, and new furnishings. Be honest about what you can afford, as financial stress can quickly diminish the enjoyment of your renovated space. Remember that investing in quality for structural elements and systems often pays dividends in longevity, while more easily replaceable decorative elements might offer opportunities for savings.
Assembling Your Professional Team
The expertise you bring to your project dramatically influences both process and outcome. Depending on the scope, you might need an architect, interior designer, general contractor, and specialized subcontractors. Interview multiple professionals, checking references and reviewing portfolios of similar projects. When evaluating contractors, look beyond price quotes to assess communication style, problem-solving approach, and compatibility with your working preferences. Those who have previously completed the same kind of project planning guide you’re undertaking will bring valuable experience. Clear contracts with detailed specifications, payment schedules, and change order procedures provide essential protection for all parties involved.
Design Development and Documentation
With your team assembled, the design phase translates your vision into detailed plans. This stage typically progresses from conceptual sketches to schematic designs and finally to construction documents. Investing time upfront in comprehensive planning helps prevent costly mid-construction changes. Your design documentation should specify materials, fixtures, finishes, and equipment with exact product information. Three-dimensional renderings can help you visualize spaces before committing to final plans. This phase might also include consulting with specialists such as structural engineers or energy efficiency experts, particularly for complex renovations. The professionals at AskHomey can provide valuable insights on finding the right design specialists for your specific home renovation planning needs.
Permits and Approvals
Navigating regulatory requirements represents a critical step in the house renovation process. Requirements vary by location, but most substantial renovations require building permits, with additional approvals potentially needed for electrical, plumbing, or mechanical work. Historic districts, homeowners associations, or conservation areas may impose additional restrictions. While paperwork and approval timelines can be frustrating, these safeguards ensure your project meets safety standards and building codes. Your contractor typically handles permit applications, but as the homeowner, you should understand what approvals are needed and verify they’ve been obtained before work begins.
Construction Phase Management
When construction finally begins, effective communication becomes paramount. Establish regular meeting schedules with your contractor to review progress and address concerns. Create a decision-tracking system to document choices and changes as they occur. While some disruption is inevitable, clearly communicating household needs regarding access, utilities, and security helps minimize inconvenience. Resist the temptation to make significant changes once construction begins, as mid-project modifications often trigger cascading cost increases and timeline extensions. Regular site visits allow you to catch potential issues early while giving you exciting glimpses of your renovation taking shape.
Final Inspection and Project Closure
As construction nears completion, create a detailed “punch list” documenting items requiring correction or completion. Walk through the space methodically with your contractor, noting even minor imperfections. Ensure all mechanical systems function properly and that all contracted work meets quality standards. Collect warranty information, maintenance instructions, and excess materials for future repairs. Most importantly, verify that final inspections have been completed and documented by relevant authorities. Taking time for proper project closure ensures your renovation not only looks beautiful but functions properly for years to come.
For more tips and to connect with reliable home service professionals, follow AskHomey on Facebook and Instagram.



