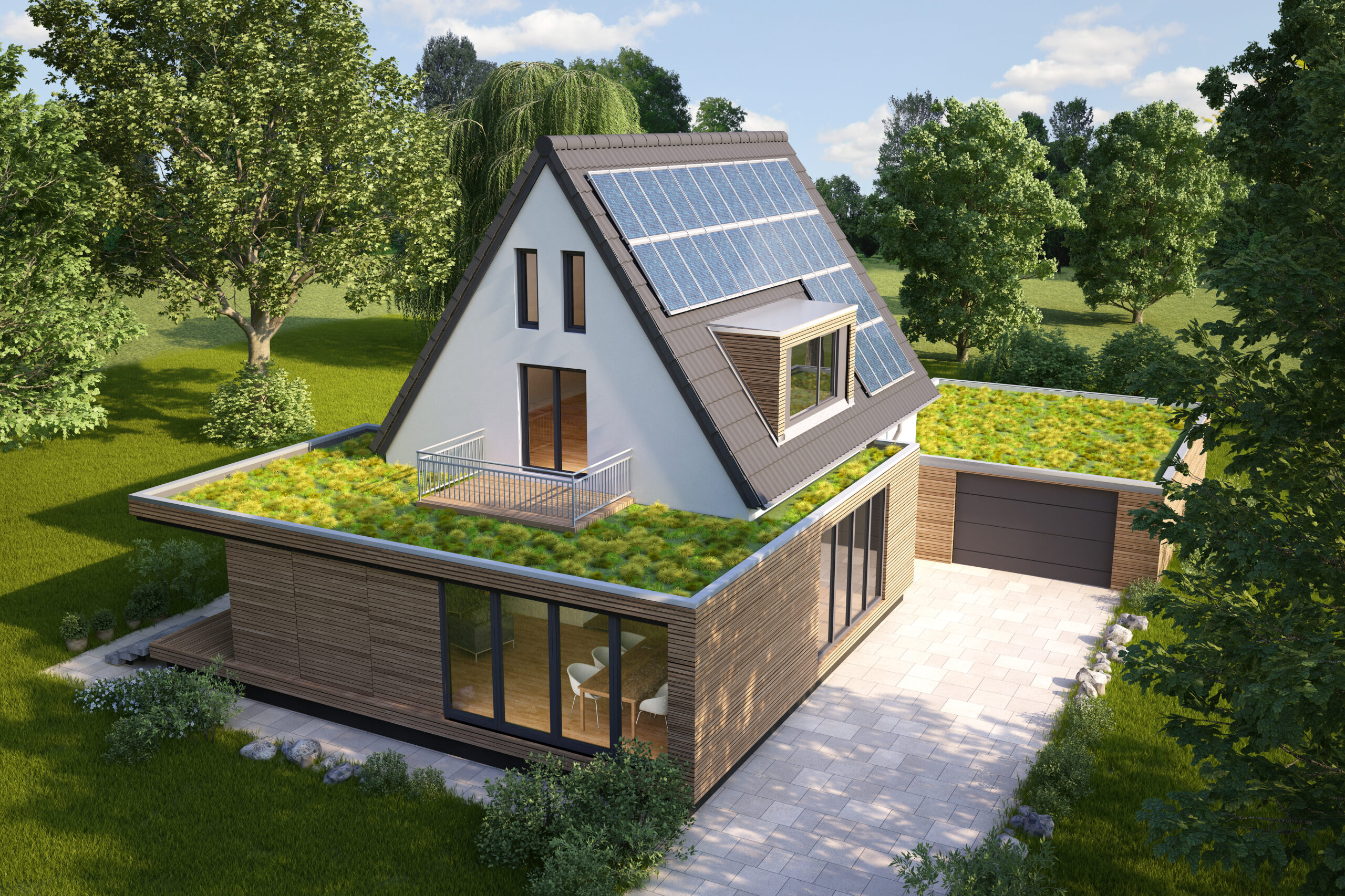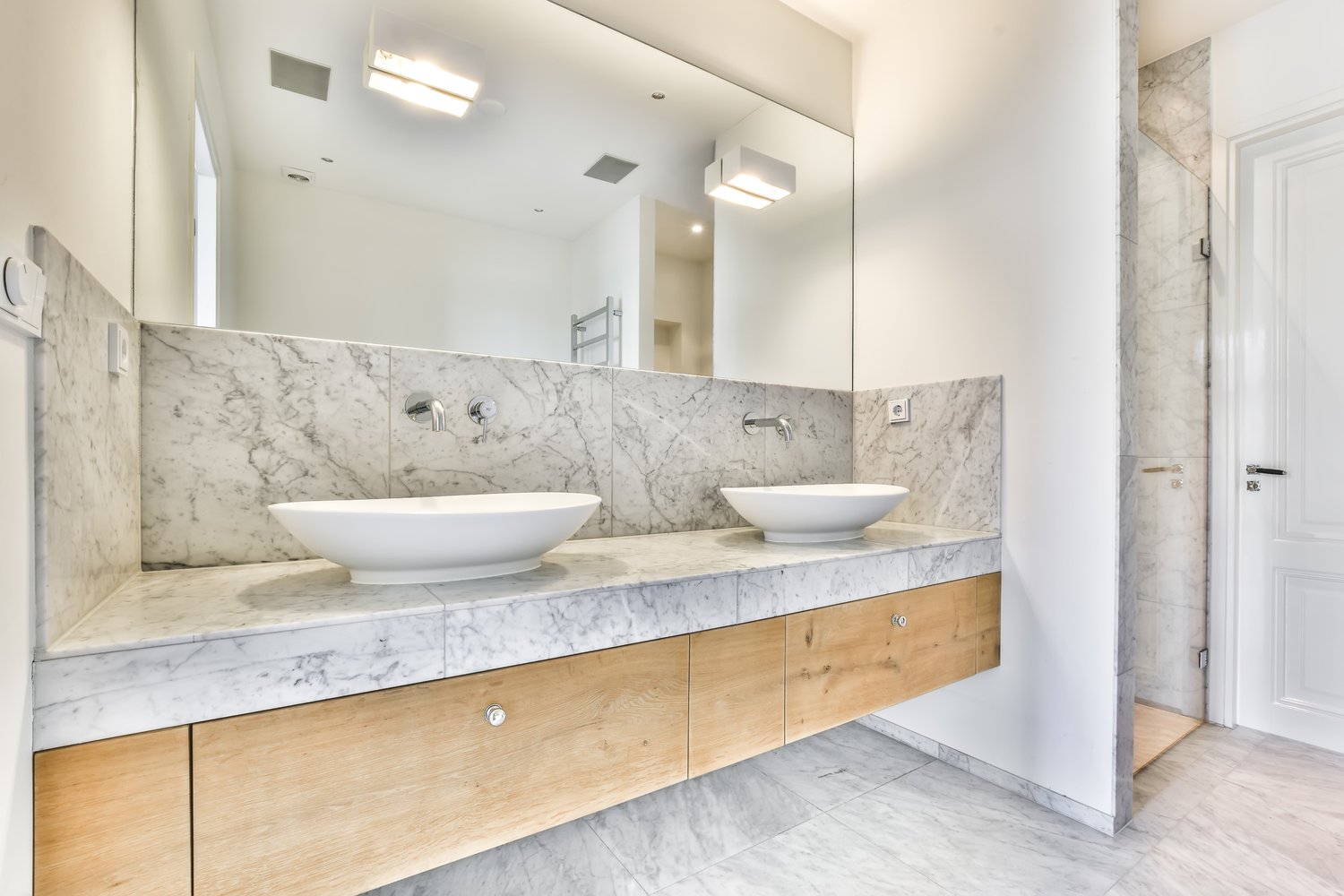Extending your home can significantly enhance your living space and potentially increase your property’s value. However, building an addition requires careful consideration, thorough planning, and adherence to UK extension regulations. This comprehensive guide will walk you through the essential stages of home extension planning, from initial concept to project completion. Whether you’re looking to add a modest single-story extension or undertake a more ambitious multi-room addition, understanding these key steps will help ensure your project proceeds smoothly and achieves your desired outcome.
Assessing Your Needs and Setting a Budget
Before diving into the world of house extension design, take time to clearly define what you want to achieve with your new space. Consider how your current home fails to meet your needs and how an extension could address these issues. Are you looking for an expanded kitchen, additional bedroom, home office, or perhaps a multi-functional living area? Be specific about your requirements and priorities. Once you have a clear vision, establish a realistic budget that accounts for all potential expenses. Home extension planning requires financial foresight, as costs can include design fees, planning applications, building materials, labor, interior finishes, and contingency funds for unexpected issues. Many experts recommend setting aside an additional 10-15% of your total budget for unforeseen expenses that invariably arise during construction projects.
Design Development and Finding Professionals
With your requirements and budget in place, the next step in your house extension guide is developing a design that aligns with your vision while complementing your existing property. Consider whether to hire an architect, architectural technologist, or design-and-build company. Each option offers different levels of service and cost implications. Architects bring creative design expertise but typically charge higher fees, while design-and-build companies offer streamlined project management but might provide less bespoke design options. When selecting professionals, research thoroughly, check portfolios, read reviews, and request references. The AskHomey platform can be invaluable at this stage, connecting you with reputable designers and builders who specialize in home extensions.
Understanding Planning Permission and Building Regulations
Navigating UK extension regulations is a crucial phase of building an addition. Many smaller extensions may fall under Permitted Development rights, meaning they don’t require formal planning permission. However, this depends on factors including your property type, location, and the extension’s size and design. If your home is in a conservation area, listed, or you’ve already used up your permitted development rights, you’ll likely need full planning permission. Beyond planning permission, all extensions must comply with Building Regulations that ensure the structure is safe, energy-efficient, and properly constructed. These regulations cover foundations, structural integrity, insulation, ventilation, fire safety, and more. Consider hiring a planning consultant or engaging with your local planning department early to understand the specific requirements for your project.
Obtaining Quotes and Selecting Contractors
When your designs are finalized and permissions secured, it’s time to obtain detailed quotes from contractors. This stage of home extension planning requires careful consideration. Seek recommendations, check credentials, and request quotes from at least three reputable builders to compare. Ensure each quote specifies exactly what work is included, the quality of materials to be used, timelines, payment schedules, and warranty information. The cheapest quote isn’t always the best value – consider factors such as the contractor’s experience with similar projects, their availability, and communication style. Once you’ve selected a contractor, formalize the agreement with a detailed contract that protects both parties and clearly outlines all aspects of the work.
Preparing for Construction
Before construction begins, prepare your home and family for the disruption ahead. Building an addition can be dusty, noisy, and invasive. Consider how you’ll continue to live in your home during the work, or whether temporary accommodation might be necessary for certain phases. Protect valuable items by moving them away from the construction area or storing them elsewhere. Establish clear communication protocols with your builder for regular updates and addressing any issues that arise. If you have neighbors in close proximity, inform them of your plans and potential disruption – maintaining good relationships can be particularly valuable during a construction project.
Managing the Project to Completion
During the construction phase, regular site visits and communication with your contractor are essential to ensure the extension progresses according to plan. While some changes mid-project may be inevitable, try to minimize these as they can lead to additional costs and delays. Keep detailed records of all communications, changes, and payments. As the project nears completion, prepare a comprehensive snagging list to identify any issues that need addressing before final payment. Once your extension is complete, ensure you receive all necessary certificates, including Building Regulations completion certificate and, if applicable, electrical and gas safety certificates.
For more tips and to connect with reliable home service professionals, follow AskHomey on Facebook and Instagram.



