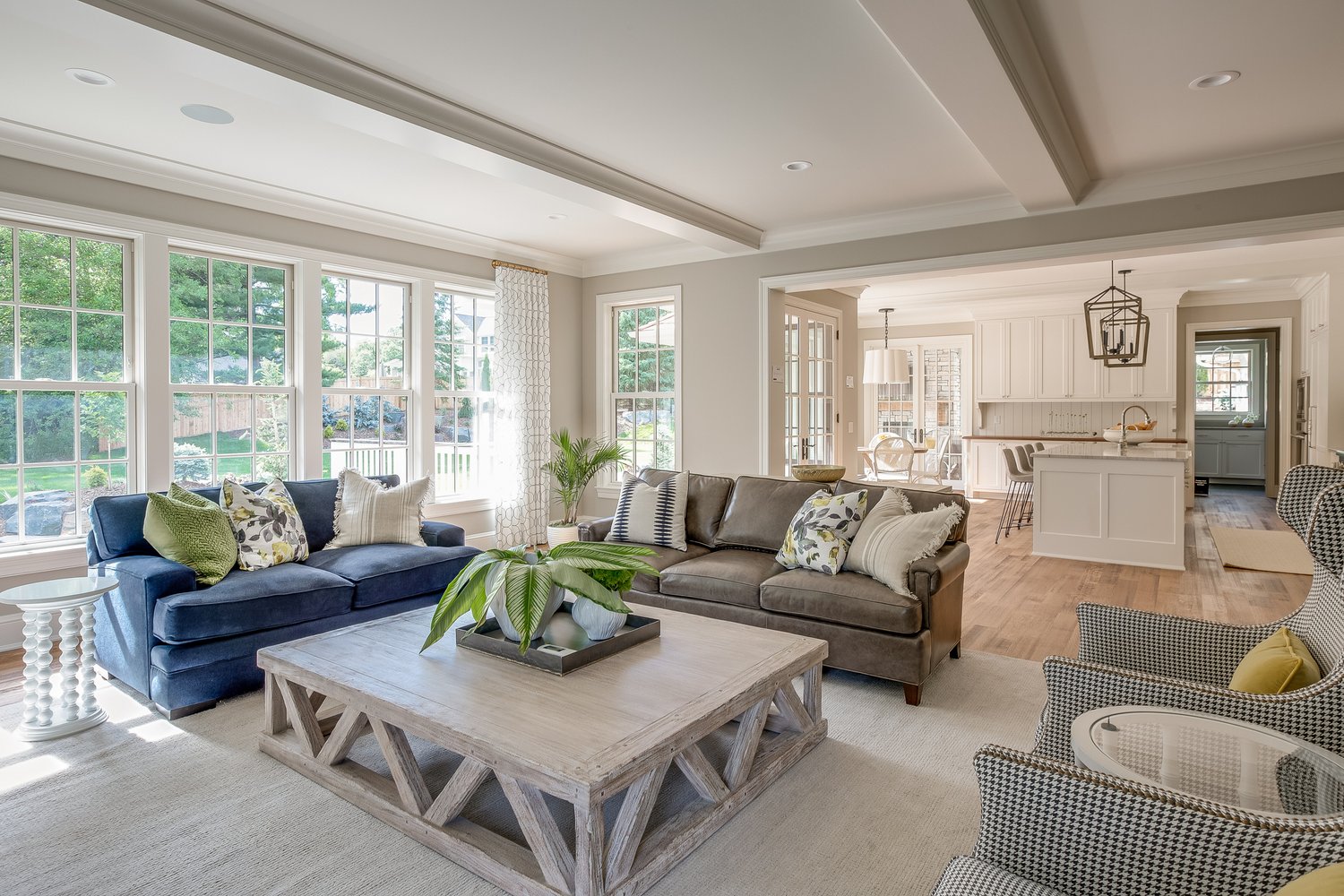The concept of open-plan living has dominated home design trends for the past decade, transforming how we think about our living spaces. This approach involves removing walls that traditionally separate functional areas like kitchens, dining rooms, and living rooms to create a more spacious, flowing environment. Before embarking on structural changes to your home to achieve this popular layout, it’s essential to understand both the advantages and potential drawbacks. This article explores the benefits and challenges of open-concept designs, provides practical open floor plan ideas, and outlines important considerations before making significant structural modifications.
The Evolution of Open-Plan Living
Open-plan living wasn’t always the dominant home design approach. Historically, homes were compartmentalized into distinct rooms, each serving a specific purpose. This changed in the mid-20th century as architectural philosophies evolved and homeowners began valuing more communal, flexible living arrangements. Today, open concept designs have become a staple in modern homes, with walls coming down to create multi-functional spaces that accommodate our changing lifestyles. The popularity of these layouts stems from their ability to foster connection among family members while maximizing available space, particularly in smaller homes where every square foot matters.
Benefits of Embracing Open Concept Designs
One of the most compelling advantages of open-plan living is the enhanced social interaction it facilitates. Parents can prepare meals while supervising children playing or doing homework, and hosts can engage with guests while putting final touches on dinner. The removal of physical barriers creates a more inclusive environment where family members remain connected despite engaging in different activities. Natural light flows more freely through open spaces, reducing the need for artificial lighting during daylight hours and creating a more uplifting atmosphere. Additionally, the perception of space increases dramatically when walls are removed, making even modestly sized homes feel more generous and accommodating.
Potential Drawbacks to Consider
While open floor plan ideas often showcase idyllic, perfectly organized spaces, the reality of living without walls includes some practical challenges. Noise transfer becomes more pronounced without barriers to absorb sound, meaning television viewing in one area might disrupt someone trying to read in another part of the same space. Cooking odors and kitchen noise travel unimpeded throughout the home, which may be undesirable during entertaining or when family members have different schedules. The lack of privacy can also become an issue, particularly in homes where multiple generations live together or where residents have varied activities and schedules. Temperature control becomes more challenging in larger open spaces, potentially leading to increased energy costs for heating and cooling.
Structural Considerations Before Removing Walls
Before enthusiastically embracing open-plan living pros cons must be weighed alongside critical structural concerns. Not all walls can be removed safely—load-bearing walls support the weight of the structure above and require professional assessment before modification. Consulting with a structural engineer is essential before planning any significant changes to your home’s layout. As experts at AskHomey often advise, understanding the implications of these structural changes to your home requires professional input to avoid costly mistakes or safety hazards. Additionally, electrical wiring, plumbing, and HVAC systems may need rerouting when walls are removed, adding complexity and expense to what might initially seem like a straightforward project.
Designing Successful Open-Plan Spaces
Creating effective open-plan spaces requires thoughtful design to maintain functionality while enhancing aesthetic appeal. Defining zones within the open area helps maintain order and purpose—area rugs, lighting fixtures, and furniture arrangements can subtly delineate different functional spaces without requiring physical walls. Consistent flooring throughout helps create visual continuity, while thoughtful color schemes can both unify the space and help define different zones. Storage becomes particularly important in open concepts, as clutter has nowhere to hide. Built-in cabinetry, multifunctional furniture, and strategic storage solutions help maintain the clean, spacious feel that makes open-plan living attractive.
Balancing Openness with Privacy
Even committed fans of open-plan living often recognize the need for some degree of separation or privacy. Partial walls, decorative screens, sliding doors, or strategically placed furniture can create visual breaks without completely closing off spaces. These flexible boundaries offer the best of both worlds—maintaining the flow and connection of open concepts while providing options for visual and acoustic privacy when needed. This balanced approach to designing open concept spaces accommodates different activities and moods, making the home more versatile and comfortable for all residents.
Making the Decision Right for Your Home
The decision to implement an open floor plan should be based on your family’s specific lifestyle, the structural possibilities of your home, and your long-term plans for the property. Considering how you actually live day-to-day—rather than how you imagine living in an idealized space—provides the most realistic basis for design decisions. For homes in historic districts or with distinctive period architecture, preserving some original elements while selectively opening up spaces often yields the most satisfying results, honoring the home’s character while improving functionality.
For more tips and to connect with reliable home service professionals, follow AskHomey on Facebook and Instagram.



