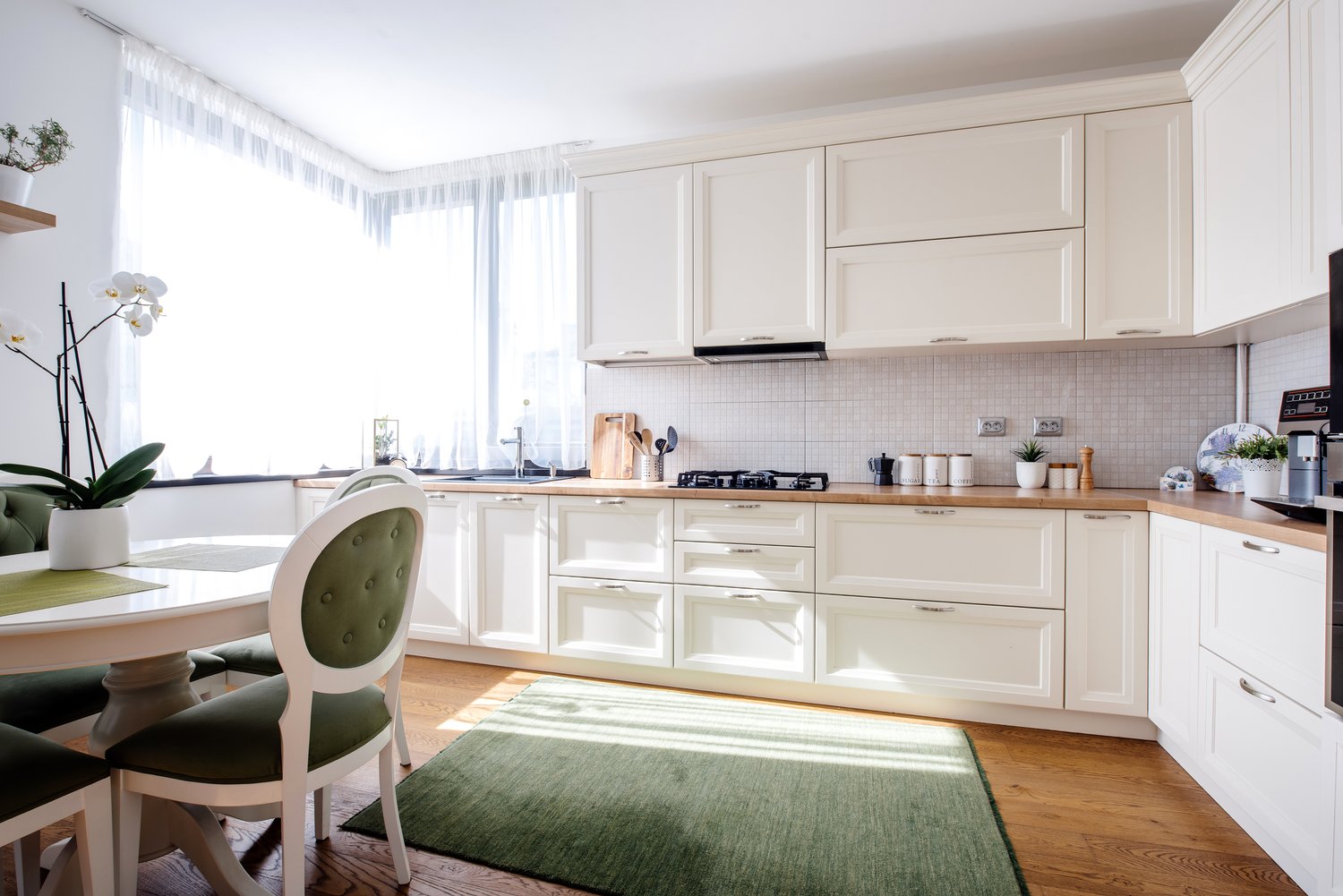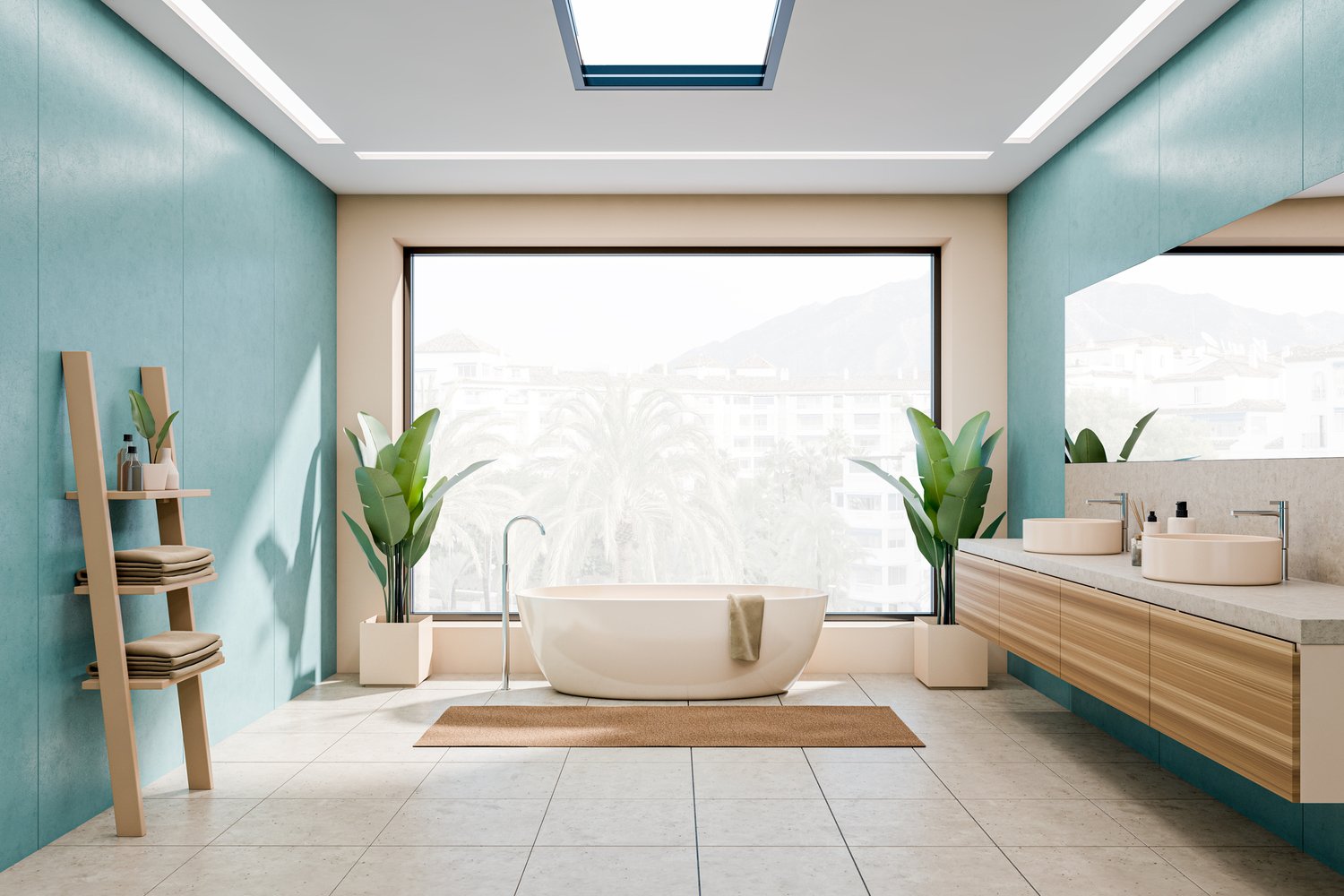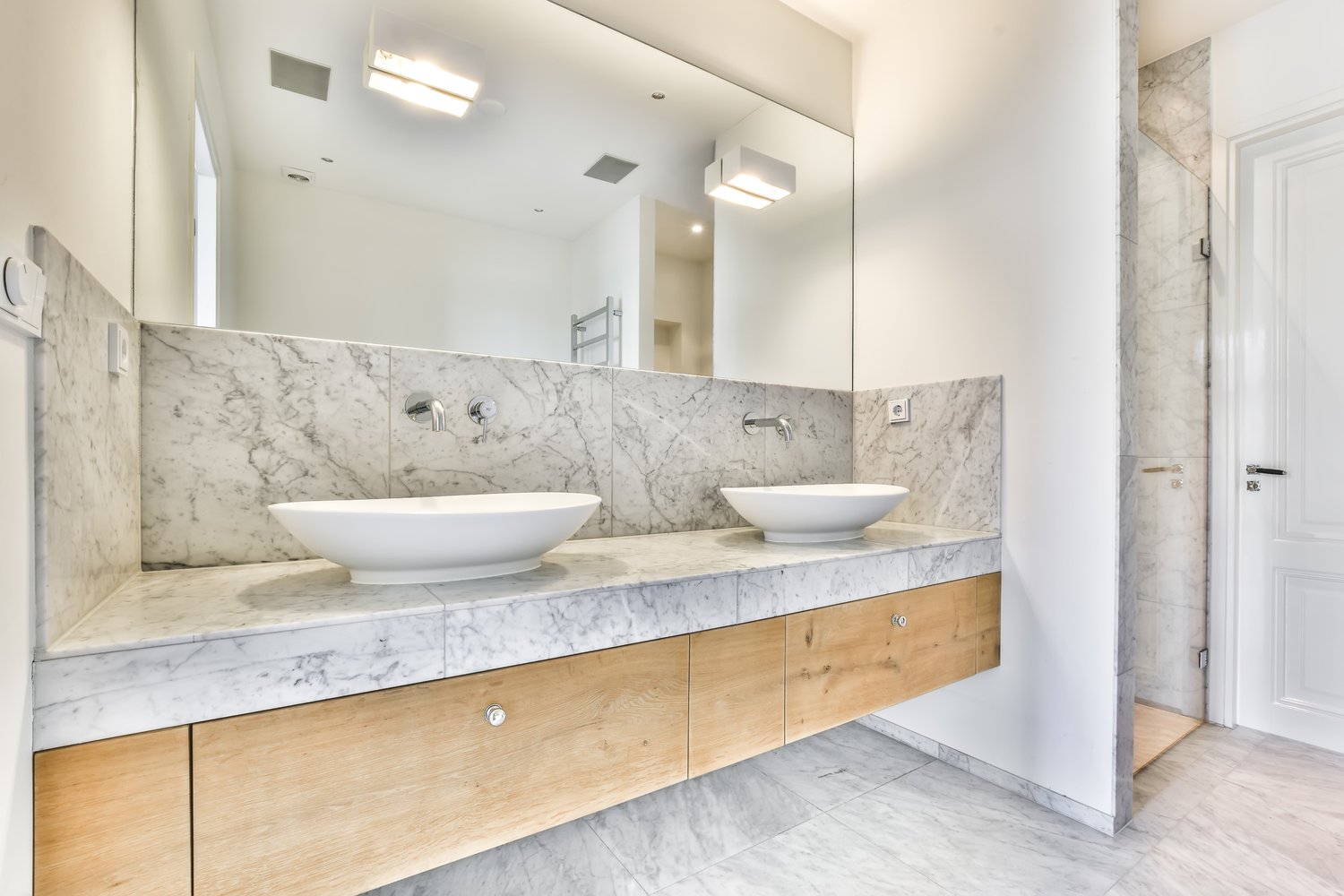Natural light transforms a house into a vibrant, energizing home while reducing dependency on artificial lighting and lowering energy costs. Thoughtful bright home design not only enhances the aesthetic appeal of interior spaces but also promotes better health and wellbeing for occupants. In this article, we explore architectural strategies for incorporating natural light into your home’s design, from strategic window placement to innovative features that help capture and distribute daylight throughout living spaces.
The Benefits of Natural Light in Residential Architecture
The advantages of maximizing daylight in home architecture extend far beyond simple illumination. Studies show that exposure to natural light helps regulate circadian rhythms, improves mood, increases vitamin D production, and enhances productivity. From an architectural perspective, natural light makes spaces appear larger, highlights textures and materials, and creates a dynamic living environment that changes throughout the day. Energy efficiency is another significant benefit, as homes designed to harness daylight require less artificial lighting and can leverage passive solar heating principles to reduce heating costs during colder months.
Bright home design principles consider natural light as a fundamental element rather than an afterthought. This approach influences everything from the initial orientation of the building on the site to the interior color palette and material selections that help reflect and distribute light throughout the space.
Strategic Window Placement and Design
Windows serve as the primary portal for natural light, making their placement, size, and design crucial in maximize daylight architecture. South-facing windows (in the Northern Hemisphere) provide the most consistent daylight throughout the year and can be designed with proper overhangs to manage seasonal variations in sun angles. East-facing windows deliver energizing morning light, while west-facing openings offer warm afternoon illumination but may require shading to prevent glare and overheating.
The style and configuration of windows also significantly impact light quality. Clerestory windows positioned high on walls allow light to penetrate deep into spaces while maintaining privacy. Corner windows reduce shadowy areas and provide broader views. Floor-to-ceiling glass maximizes light transmission and connects interior spaces with the outdoors. As AskHomey experts often advise homeowners, selecting the right window treatments is equally important to maintain flexibility in light control while preserving the benefits of your natural light home design.
Beyond Windows: Alternative Light Sources
While windows and light are inseparable in bright home design, other architectural elements can supplement and enhance natural illumination. Skylights and roof windows bring in overhead light that can be up to three times more effective than vertical windows of the same size. Light tubes or solar tubes offer a solution for interior spaces where traditional windows aren’t feasible, channeling sunlight through reflective tubing from the roof to interior ceilings.
Glass doors, especially sliding or French varieties, serve dual purposes by providing both access and illumination. Interior transom windows allow light to flow between rooms while maintaining acoustic separation. Light shelves—horizontal surfaces positioned above eye level—can bounce daylight deeper into spaces while providing shade for areas near windows.
Interior Design Strategies for Light Distribution
Once natural light enters your home, thoughtful interior design choices can maximize its reach and impact. Light-colored walls, ceilings, and floors reflect and amplify available daylight. Reflective surfaces like mirrors, glossy tiles, and metallic accents strategically placed opposite windows can bounce light into shadowy corners.
Open floor plans facilitate the flow of light between spaces, eliminating barriers that would otherwise block illumination. Consider using interior glass walls or partial walls where privacy isn’t paramount. Even furniture placement matters—arranging larger pieces perpendicular to windows rather than parallel prevents them from blocking light penetration.
Balancing Light with Energy Efficiency
Maximizing daylight architecture must be balanced with energy considerations. High-performance windows with appropriate glazing can prevent heat gain in summer and heat loss in winter while still allowing ample light transmission. Dynamic glazing technologies, including electrochromic glass that changes opacity with electrical current, can automatically adjust to lighting conditions throughout the day.
External shading devices like pergolas, awnings, and deciduous landscaping provide seasonal control, blocking harsh summer sun while allowing winter sunlight to penetrate. Interior light-control systems, from automated blinds to specialized films, offer flexibility in managing daylight without compromising the overall natural light home design strategy.
Designing for Changing Needs and Seasons
Effective daylighting design accounts for variations in sunlight throughout the day, seasons, and years. Incorporate multiple light sources from different directions to maintain balanced illumination regardless of sun position. Consider how spaces are used at different times of day and design accordingly—morning light in breakfast areas, even illumination in home offices to reduce glare on screens, and perhaps softer afternoon light in relaxation spaces.
For more tips and to connect with reliable home service professionals, follow AskHomey on Facebook and Instagram.



