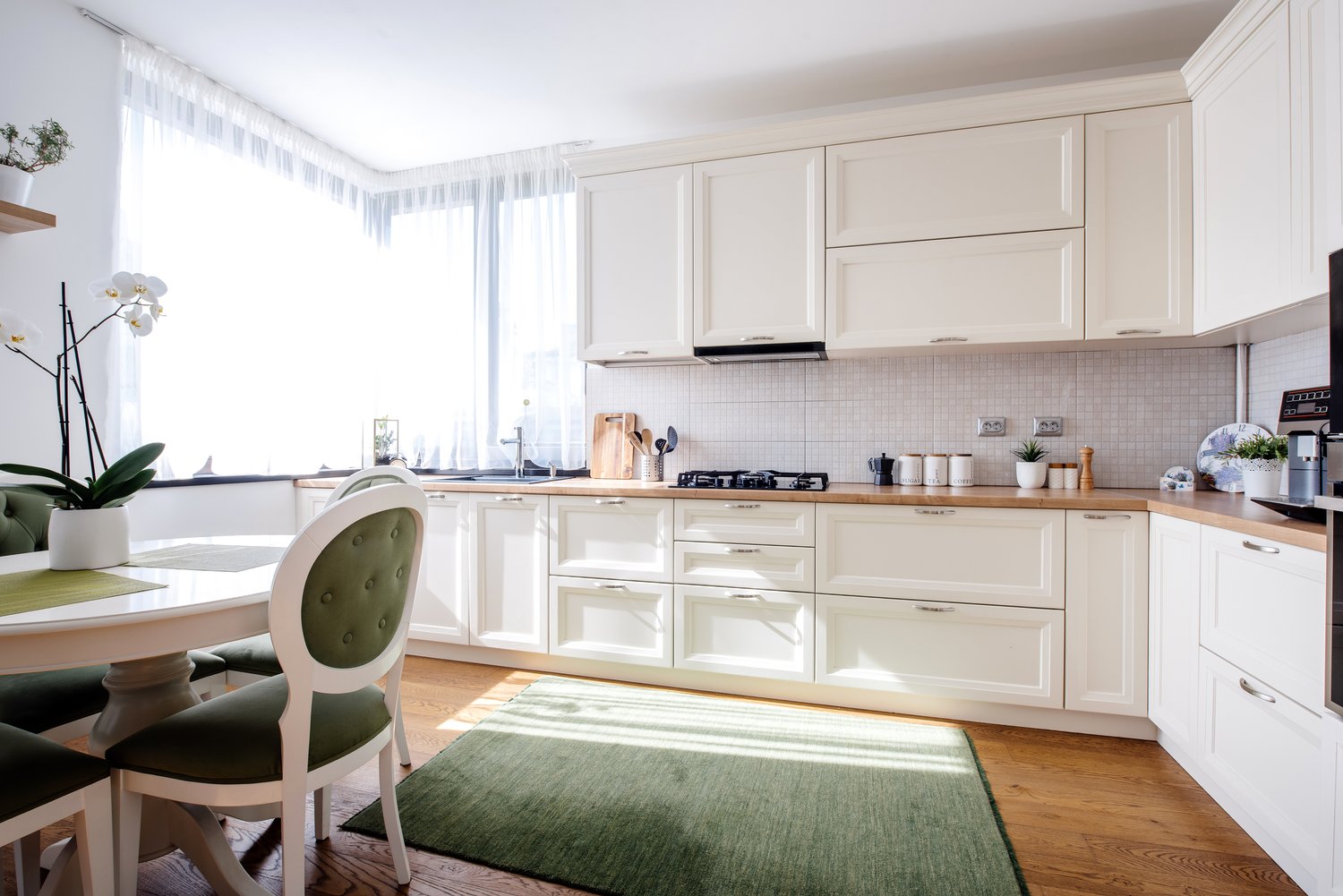Incorporating natural light into your interior design not only enhances aesthetics but also supports wellness, energy efficiency, and mood. Modern homes are placing greater emphasis on open layouts, brighter interiors, and thoughtful window placement to maximize sunlight. Whether you’re working with a cozy bungalow or a spacious contemporary layout, design choices can make a noticeable difference in how light flows through your space.
Design layouts that invite light
One of the most effective ways to maximize natural light is through an open floor plan. Removing unnecessary partitions between rooms allows sunlight to travel farther across your home, especially if your windows face multiple directions. In older homes, even widening a doorway or converting a wall into a pass-through can help connect sunlit rooms and create a greater sense of openness. Many professional designers work closely with contractors to strategically adjust layouts without compromising structure or functionality.
Choose light-enhancing finishes
Materials and color choices throughout the home significantly impact how natural light is absorbed or reflected. Opt for lighter wall colors like soft white, warm cream, or pale gray to brighten your space. Matte finishes work well in diffused light, while satin or semi-gloss finishes gently reflect daylight for a soft glow. Flooring choices like light wood, stone, or tile can also contribute to a brighter overall feel, especially when paired with simple area rugs.
Use mirrors to reflect sunlight
Strategically placed mirrors are a classic interior design tool to expand light. When hung opposite or adjacent to windows, mirrors help bounce sunlight around a room, making it feel more spacious and inviting. Large mirrors in entryways, dining rooms, and hallways add visual depth while amplifying brightness. Professionals often incorporate mirrored accents in furniture, décor, or backsplashes to maximize this effect without overwhelming the room’s style.
Streamline window treatments
Heavy drapes and dark shades can easily block out sunlight, even during peak daylight hours. Instead, consider lightweight curtains in sheer or neutral fabrics that let natural light filter through. Roller shades, Roman blinds, or shutters offer a balance of light control and privacy. A contractor or window treatment specialist can recommend styles that align with your interior goals and window types, ensuring the best fit and function.
Prioritize furniture placement
Bulky furniture can obstruct light’s path and create shadows in areas that might otherwise feel bright. Arranging furniture to avoid blocking windows or major light sources can help light reach farther into your home. Keep seating and shelving lower in areas where natural light is key, and select glass or open-frame furnishings that allow light to pass through without disruption. Even small changes in placement can make a space feel airier.
Incorporate glass and open materials
Incorporating glass within your design—such as glass doors, cabinet fronts, or interior walls—can improve light flow between rooms. Frosted or ribbed glass offers privacy while still allowing light to pass through. In spaces like bathrooms or home offices, this design technique enhances brightness without sacrificing function. Contractors can help retrofit existing doorways or install glass accents to bring more light into otherwise dim areas.
Highlight architectural features
If your home includes architectural elements like skylights, arched windows, or high ceilings, find ways to make these features focal points. Clean lines, minimal clutter, and light colors allow these elements to shine. Adding molding, framing, or built-in lighting that complements existing shapes can elevate the overall impact. For homes without natural architectural light sources, adding a new skylight or solar tube is often worth the investment and is best handled by a pro.
Focus on light continuity
The more cohesive your interior design is from room to room, the easier it is for light to feel like a natural extension throughout your home. Using a consistent color palette, complementary finishes, and thoughtful transitions between flooring materials creates a visual flow that supports openness and brightness. Professionals often help homeowners develop a cohesive lighting strategy that complements both natural and artificial light sources for maximum effect.
Enhance outdoor visibility
Don’t forget that what’s outside your windows can affect the amount of light inside. Overgrown landscaping or poorly placed outdoor furniture can block light before it even enters your home. Trim back trees or shrubs near windows to allow more daylight to pour in, and consider landscaping designs that complement your home’s exterior while promoting indoor brightness. A landscaper or exterior contractor can help optimize these views and remove obstacles to better lighting.
Work with a designer or contractor
For homeowners considering larger updates—like changing wall layouts, adding windows, or adjusting ceiling heights—it’s essential to collaborate with a professional. Contractors and interior designers can work together to evaluate your home’s natural light potential and recommend solutions that match your budget and aesthetic preferences. From structural changes to material selection, expert input ensures that each choice enhances your home’s natural light while maintaining comfort and style.
Ready to brighten up your home with thoughtful design updates? Browse AskHomey.com to find experienced interior designers and remodeling professionals near you.
For more home inspiration, follow us on Instagram and Facebook.



