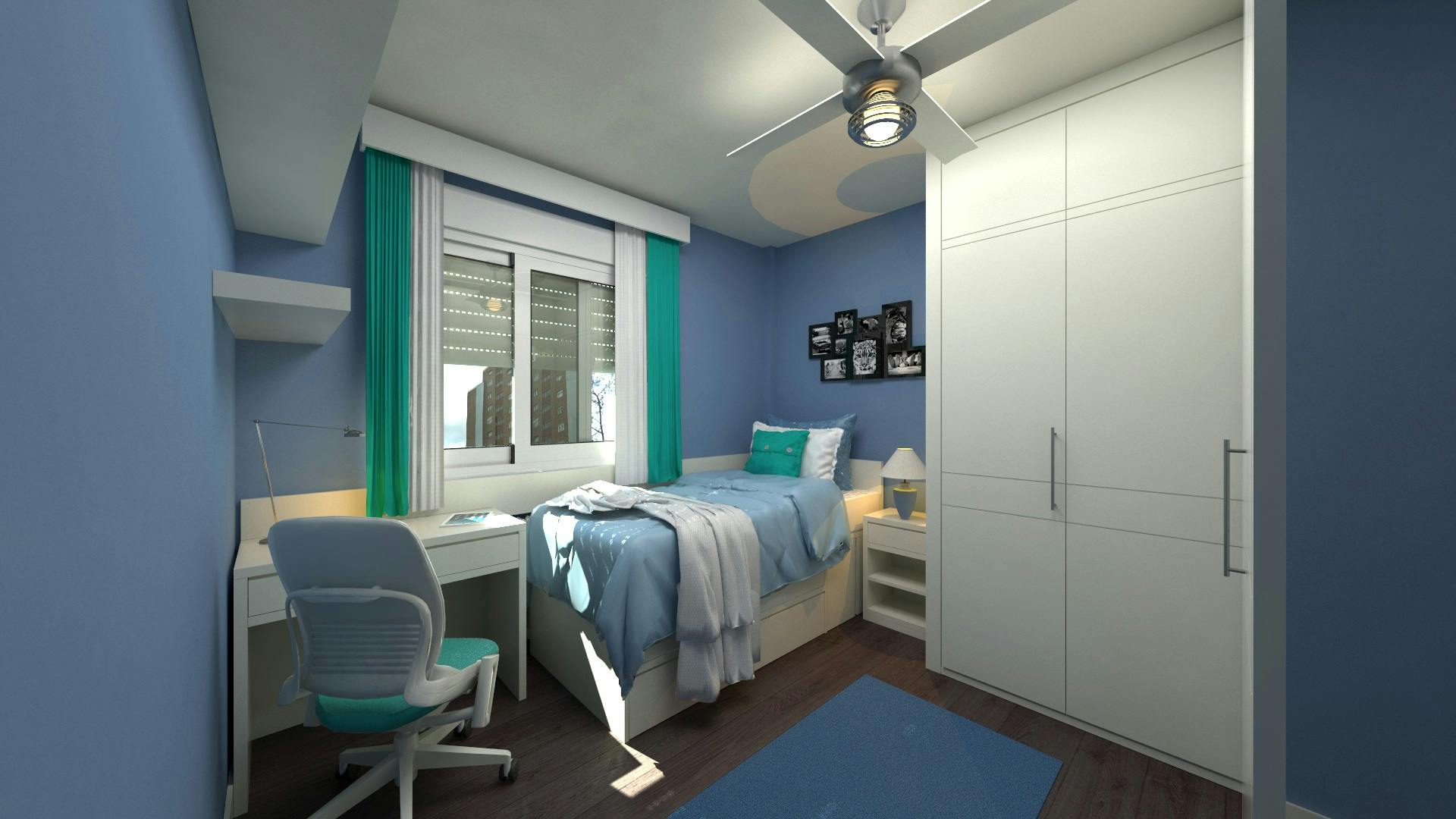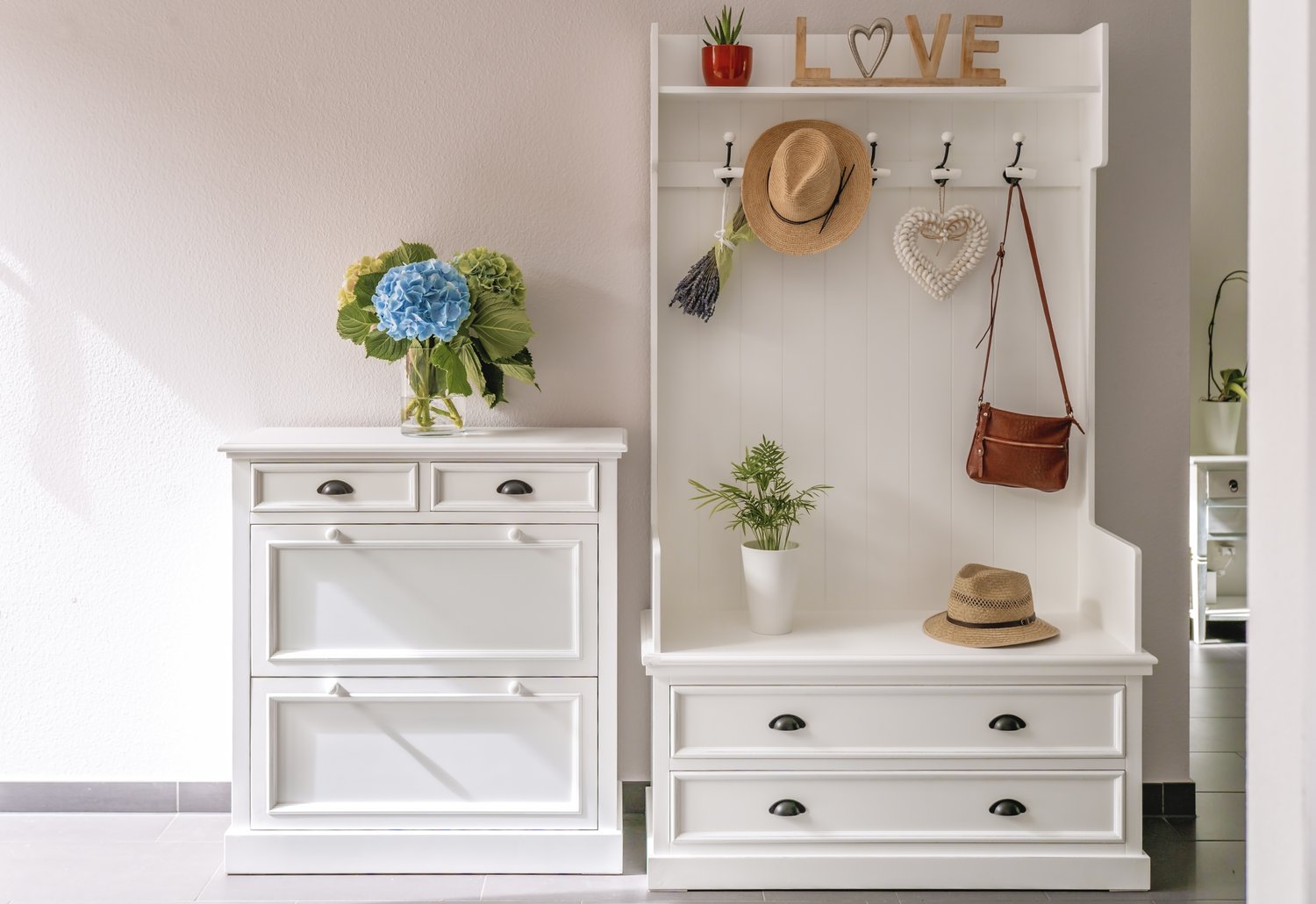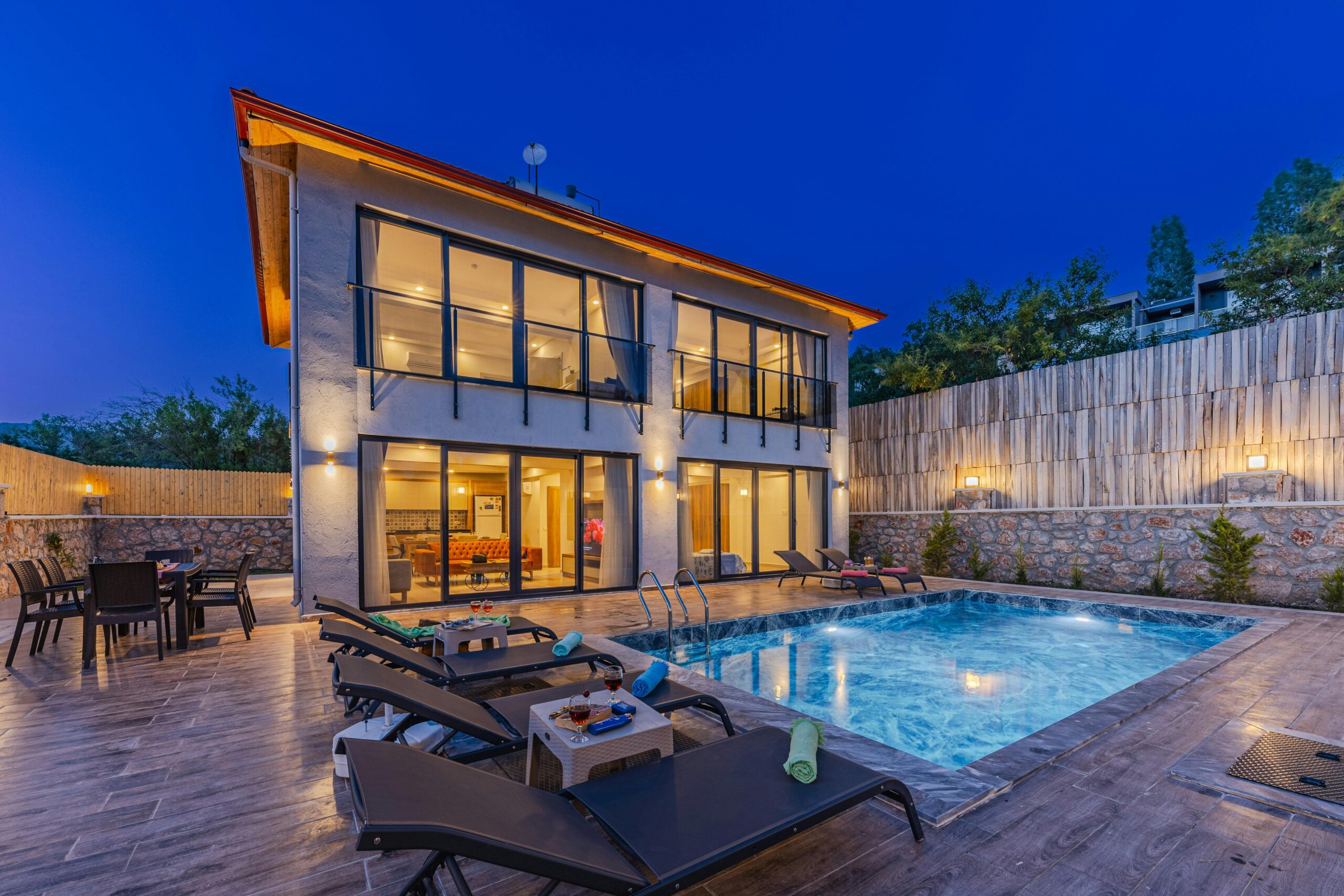Living in a small space doesn’t mean you have to feel cramped or confined. Interior designers have developed numerous techniques to create the illusion of spaciousness without moving walls. By employing strategic methods involving color selection, mirror placement, appropriate furniture scale, effective lighting, and smart decluttering, you can transform even the tiniest room into an area that feels open and airy. The following designer tricks will help you maximize your small space and create a home that feels much larger than its actual square footage.
The Magic of Color
When it comes to make small room look bigger tricks, color selection stands at the forefront of spatial transformation. Light colors naturally reflect more light, creating an impression of openness and airiness. Consider painting your walls in soft, pale hues like light blue, gentle greens, subtle grays, or clean whites. These paint colors for small rooms work wonders by blurring the boundaries of walls and making them appear to recede, thereby expanding the perceived space. For maximum effect, paint the ceiling in a slightly lighter shade than the walls to draw the eye upward, creating the illusion of height.
Another clever approach involves using monochromatic color schemes. When furniture and walls share similar color tones, it creates a seamless visual flow that prevents the eye from stopping at boundaries, making the space feel more unified and expansive. Even if you crave color, you can incorporate it through small accessories while keeping the primary palette light and consistent.
Strategic Mirror Placement
Mirrors serve as powerful tools in the small space design hacks arsenal. They function almost like visual windows, reflecting light and creating the illusion of continued space. Position a large mirror opposite a window to bounce natural light throughout the room and simulate additional square footage. For particularly tiny rooms, consider installing a wall-to-wall mirror or using mirrored furniture pieces to subtly expand the visual boundaries.
Mirrored closet doors can transform a bedroom, while a well-placed decorative mirror can create a focal point that distracts from the room’s limited dimensions. The strategic use of mirrors doesn’t just enhance brightness—it fundamentally alters how we perceive spatial limitations, making them one of the most effective designer techniques for small spaces.
Scaling Furniture Appropriately
The importance of appropriate furniture for small space cannot be overstated. Oversized pieces quickly overwhelm limited square footage, while appropriately scaled items preserve precious floor area and maintain visual harmony. Select furniture with exposed legs rather than pieces that sit directly on the floor—the visible space underneath creates an important sense of openness and airflow.
Multi-functional pieces deserve special consideration in compact areas. Extendable tables, storage ottomans, murphy beds, and nesting tables provide versatility without permanent spatial commitments. Additionally, choosing furniture with clean lines and minimal ornamentation prevents visual clutter that can make rooms feel congested. As interior design experts at AskHomey often suggest, in small spaces, each furniture piece should earn its place through both form and function.
Lighting Techniques
Lighting plays a crucial role in expanding perceived space. Natural light serves as the foundation—maximize it by keeping windows unobstructed and using sheer window treatments that allow sunlight to penetrate fully. In rooms with limited windows, compensate with layered artificial lighting to eliminate shadows and dark corners that compress space.
Incorporate lighting at various levels: overhead fixtures, wall sconces, table lamps, and floor lamps create dimension while eliminating dark zones. Consider recessed lighting or track systems that don’t protrude into the room, preserving the clean visual plane of the ceiling. Smart lighting that can be adjusted for different activities and times of day further enhances the room’s functional versatility, making the space feel more accommodating despite its limited dimensions.
The Decluttering Solution
Perhaps the most immediate way to make a small room look bigger involves strategic decluttering and organization. Excess items inevitably create visual noise that emphasizes spatial limitations. Adopt a minimalist approach by keeping only essential items visible and storing others in concealed storage solutions.
Floating shelves draw the eye upward while keeping floor space open, and wall-mounted options eliminate the need for freestanding units that consume precious square footage. Consider built-in storage wherever possible—recessed shelving and cabinetry that sits flush with walls maintain clean lines while providing organizational solutions. Remember that open floor space significantly contributes to a room feeling larger, so ruthlessly evaluate every item’s necessity and find hidden storage opportunities within furniture and underutilized vertical spaces.
Creating Visual Flow
Establishing uninterrupted visual pathways through a room creates an impression of spaciousness. Arrange furniture to create clear traffic patterns, positioning larger pieces against walls when possible. Avoid blocking sightlines across the room, as being able to see from one end to the other enhances spatial perception.
Consider using glass or acrylic furniture pieces for tables and desks—their transparency prevents visual interruption while still providing functional surfaces. Similarly, open-backed shelving units and room dividers maintain separation without completely blocking light or sightlines. This thoughtful arrangement strategy works in concert with other small space design hacks to create rooms that breathe rather than constrict.
For more tips and to connect with reliable home service professionals, follow AskHomey on Facebook and Instagram.



