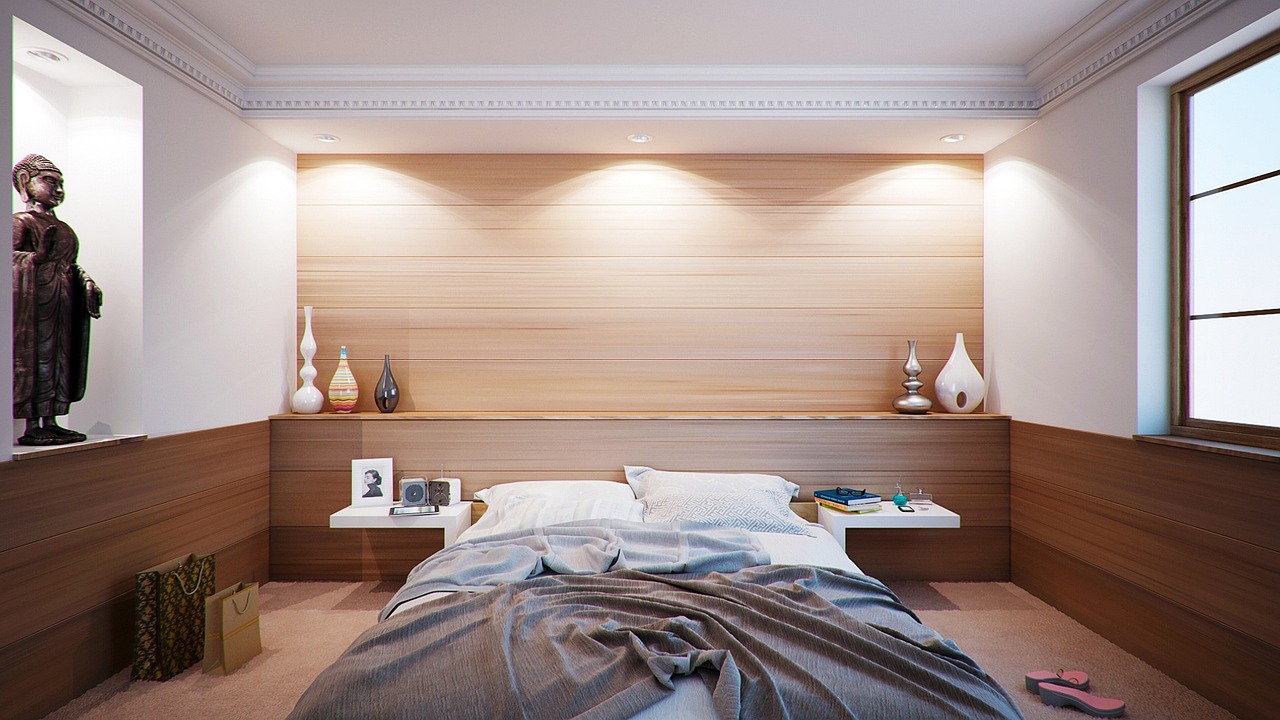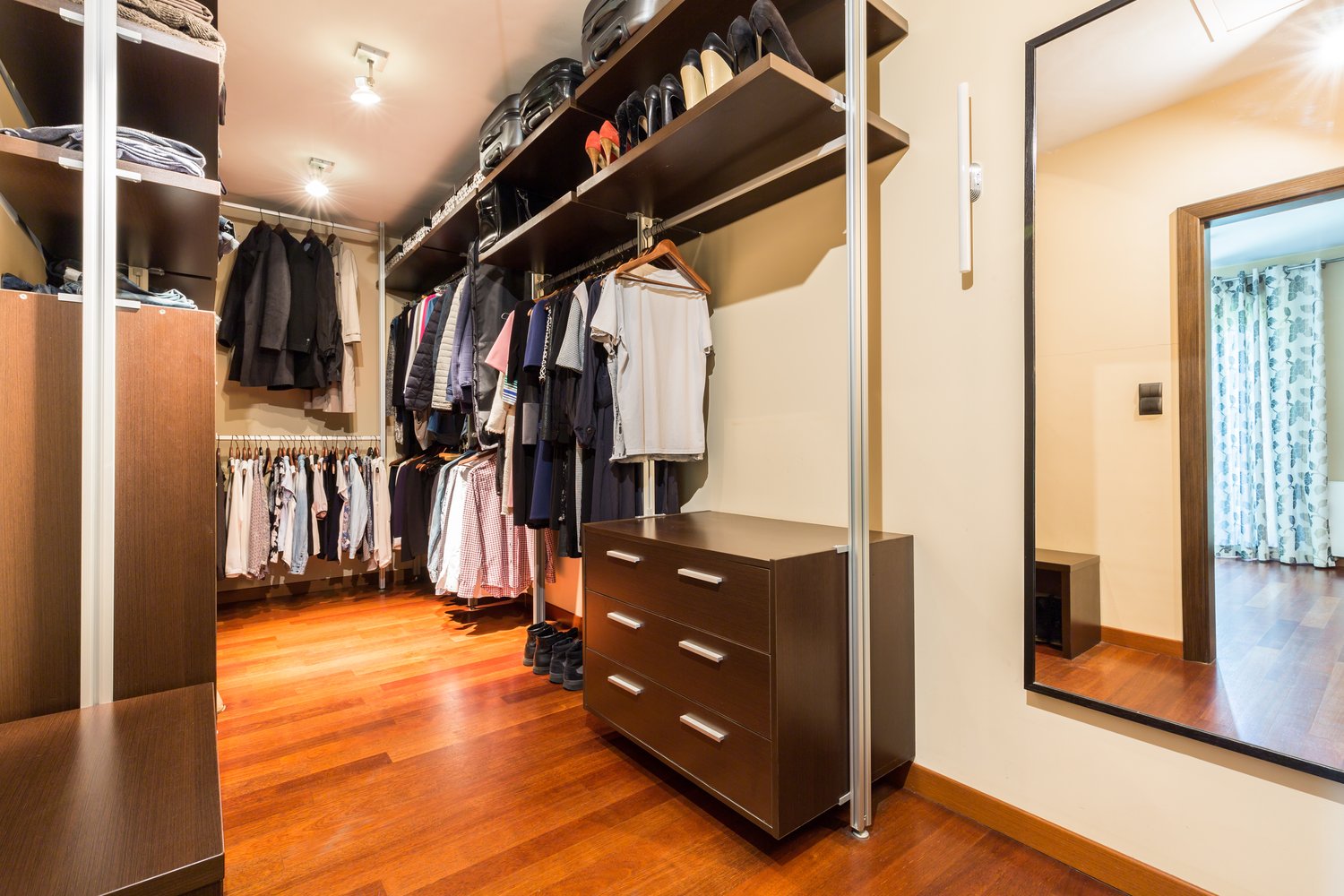Converting your existing garage into an Accessory Dwelling Unit (ADU) has become an increasingly popular solution for homeowners looking to maximize property value and living space. Whether you’re creating housing for aging parents (a granny flat), accommodating adult children, or generating rental income from an ADU, a garage conversion can be a cost-effective approach to adding livable square footage. This comprehensive garage conversion ADU guide will walk you through everything from initial planning and legal requirements for garage ADU projects to design considerations and financial aspects.
Understanding What an ADU Is
An Accessory Dwelling Unit, commonly referred to as a granny flat, in-law suite, or secondary unit, is essentially a self-contained living space that exists on the same property as a single-family home. When converting garage to granny flat accommodations, you’re transforming an underutilized space into a functional dwelling with its own entrance, kitchen, bathroom, and living area. Unlike simple garage renovations, a true ADU is designed for independent living and must meet specific residential building codes. The growing housing shortage in many urban areas has prompted numerous municipalities to relax regulations, making the legal requirements for garage ADU conversions more attainable for average homeowners.
Legal Requirements and Permitting Process
Before swinging a hammer or designing your new space, understanding accessory dwelling unit cost permits and regulations is crucial. Each municipality has specific requirements governing ADU construction. Typically, you’ll need to secure permits for changing the building’s use from storage to residential. This process often involves submitting detailed plans to your local building department that demonstrate compliance with zoning laws, building codes, parking requirements, and utility connections. Some areas restrict ADU size to a percentage of the main dwelling or have minimum ceiling height requirements that may necessitate raising your garage roof. Working with professionals familiar with local ADU regulations can significantly smooth this process. Many homeowners find value in consulting with ADU specialists through platforms like AskHomey to navigate these complex requirements.
Design Considerations for Garage Conversions
Transforming a garage into livable space presents unique design challenges. Most garages lack insulation, proper ventilation, and adequate electrical systems for residential use. Your garage conversion ADU guide should include addressing foundation issues, as many garage slabs are thinner than residential standards and may need reinforcement. Window placement becomes important for both natural light and meeting egress requirements for bedrooms. Consider how to incorporate essential elements like a bathroom, kitchen, heating and cooling systems, and laundry facilities into the limited footprint. Privacy concerns should be addressed if the ADU will be rented, particularly regarding sound transmission between units and separate entrances. The floor plan should maximize the available space while ensuring comfortable living conditions.
Cost Factors for Garage ADU Conversions
The accessory dwelling unit cost permits and construction expenses vary widely based on location, garage condition, and finish level desired. On average, converting garage to granny flat accommodations runs between $40,000-$120,000, making it significantly less expensive than building a new structure. Major cost categories include: structural modifications, insulation and drywall, plumbing and electrical upgrades, HVAC installation, kitchen and bathroom fixtures, flooring, and exterior modifications. Permit fees typically account for $1,500-$7,000 of the total budget. Unexpected expenses often arise during conversion projects, particularly with older garages, so maintaining a contingency fund of 15-20% above your estimated budget is advisable.
Potential Rental Income and Return on Investment
Many homeowners pursue garage ADU conversions with rental income in mind. A well-designed accessory dwelling unit can generate significant monthly revenue, particularly in high-demand housing markets. Current market research suggests that ADUs typically rent for 70-80% of comparable one-bedroom apartments in the same neighborhood. This rental income from ADU investments can help offset conversion costs, potentially paying back the initial investment within 5-10 years while increasing overall property value. Beyond financial returns, ADUs offer flexibility for changing family needs—housing elderly parents, adult children, or creating home office space when not being rented.
Selecting Contractors and Managing the Project
Converting a garage into a legally compliant ADU requires specialized knowledge spanning multiple trades. Rather than hiring separate contractors for each aspect, consider working with firms specializing in ADU conversions who understand the entire process. Request detailed proposals that clearly outline scope, timeline, and payment schedule. Verify that any contractor you hire is properly licensed, insured, and experienced with the legal requirements for garage ADU projects in your specific locality. The conversion timeline typically spans 3-6 months from permitting to completion, though this varies based on project complexity and local approval processes.
For more tips and to connect with reliable home service professionals, follow AskHomey on Facebook and Instagram.



