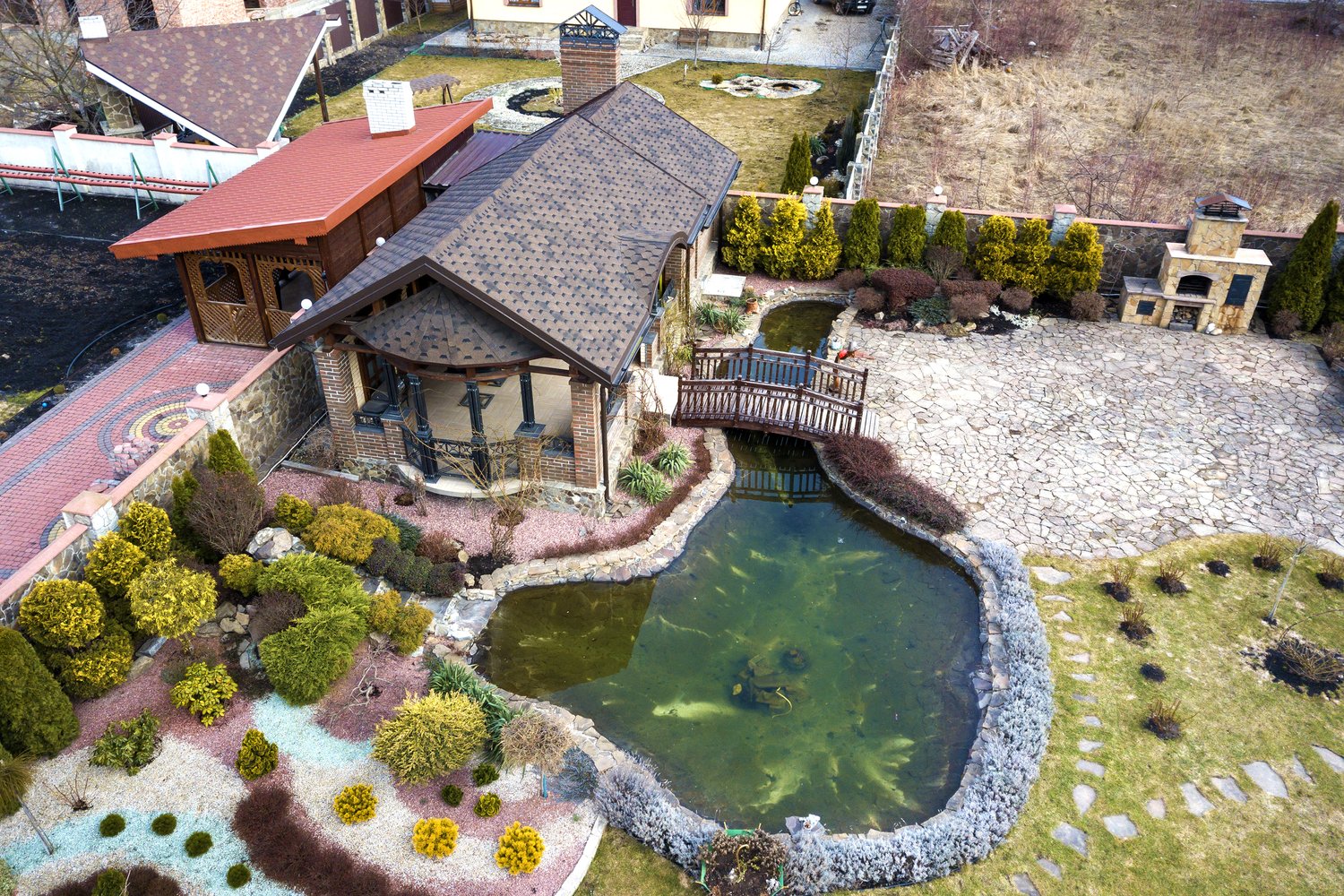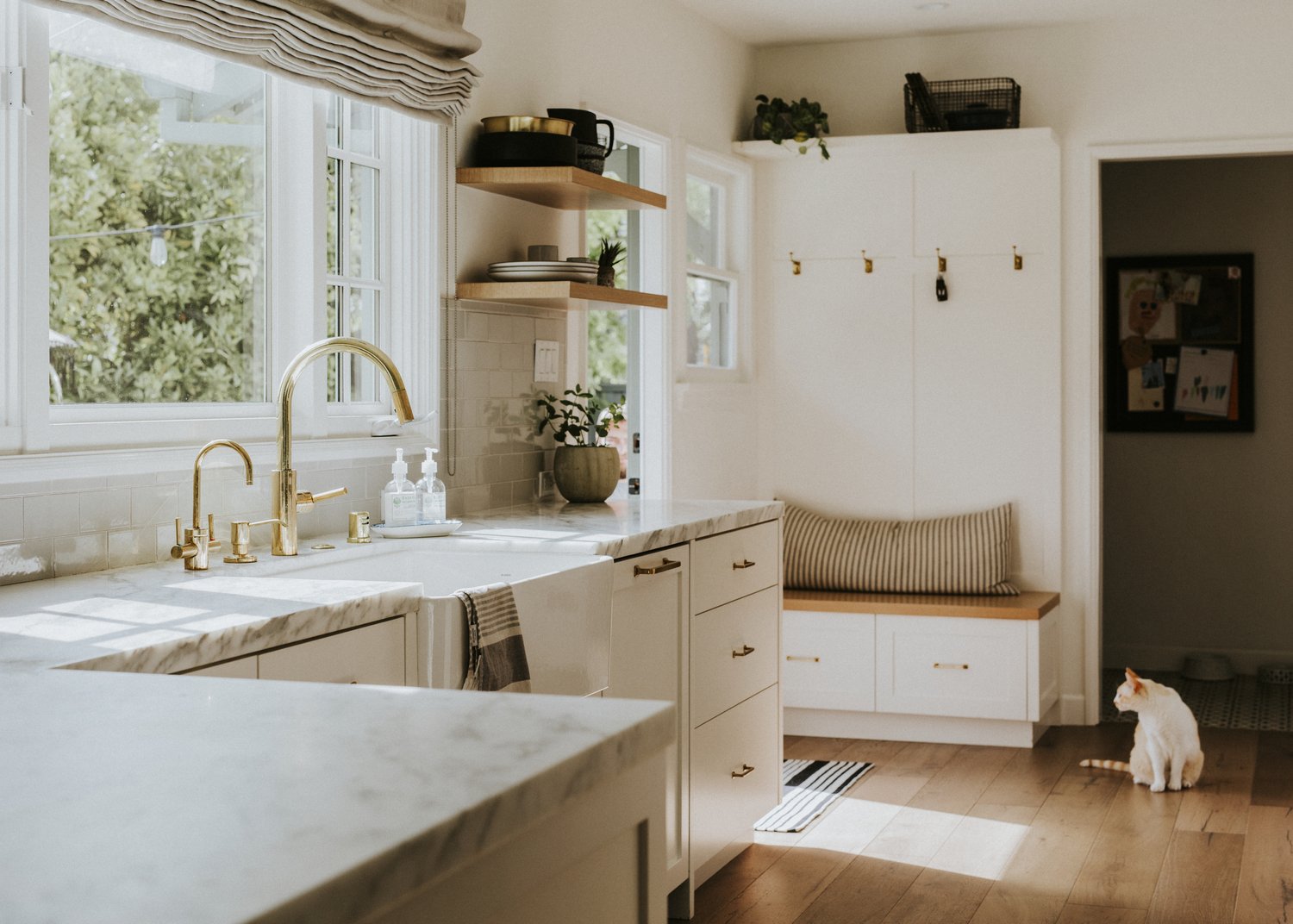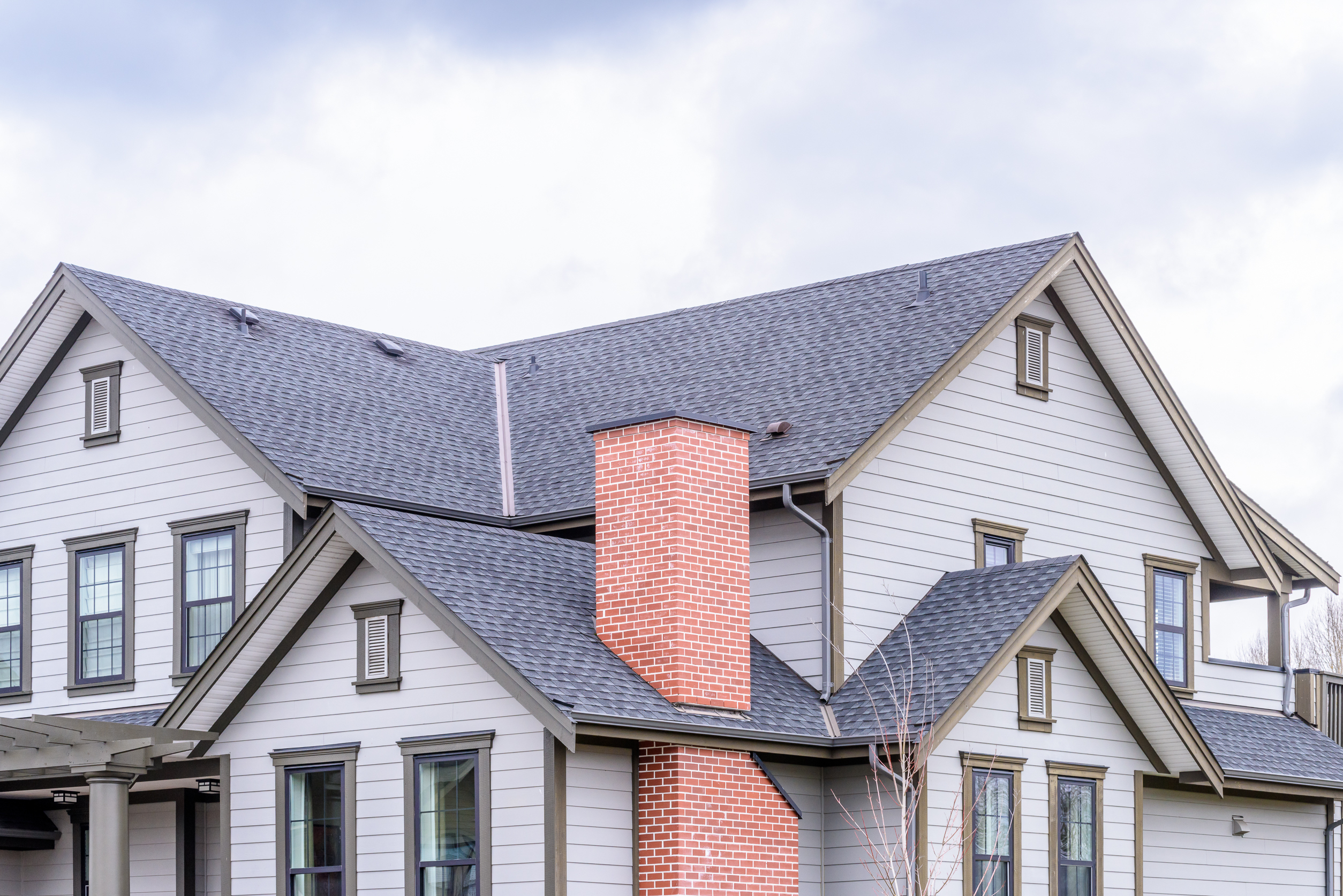The United Kingdom boasts a rich tapestry of residential architectural styles that reflect its long and varied history. From the ornate Victorian terraces that line many urban streets to the clean lines of contemporary new-builds, UK residential design has evolved significantly over the centuries. Each era has contributed distinct features and characteristics to the nation’s housing stock, creating a diverse architectural landscape. This article explores the defining elements of the most common UK architectural styles found in homes across the country, tracing their development and highlighting what makes each unique.
Victorian Era (1837-1901)
Victorian architecture represents one of the most recognizable and prevalent residential design styles in the UK today. Characterized by their ornate decorative details, high ceilings, and distinctive bay windows, Victorian houses remain highly sought after in the property market. These homes typically feature elaborate cornicing, decorative ceiling roses, and patterned floor tiles in entrance hallways. The classic Victorian terraced house, with its familiar two-up, two-down layout, became the standard working-class home during Britain’s rapid urbanization, while wealthier Victorians enjoyed larger semi-detached and detached properties with more elaborate Victorian house features.
Sash windows are another hallmark of Victorian residential architecture, along with colorful stained glass in front doors and fanlights. Inside, Victorian homes often contain ornate fireplaces in each room, reflecting the era’s reliance on coal for heating. The architecture of this period also embraced asymmetry and featured steep, pitched roofs with decorative bargeboards. Despite being over a century old, Victorian homes remain remarkably adaptable to modern living, which explains their enduring popularity in the UK residential design landscape.
Edwardian Period (1901-1910)
Though brief, the Edwardian era produced distinctive homes that departed from Victorian excesses in favor of lighter, more spacious designs. Edwardian properties typically feature wider hallways, larger windows, and more generously proportioned rooms than their Victorian predecessors. Built during a time when the Arts and Crafts movement was influential, these homes often incorporate simpler, more restrained decorative elements while emphasizing quality craftsmanship.
Edwardian houses are frequently characterized by their red brick exteriors, often with white painted woodwork and porches. Mock-Tudor detailing was popular, particularly in suburban developments, with decorative half-timbering frequently featured on upper floors. Many Edwardian properties were built in new suburbs as the expansion of tramways and railways allowed people to live further from city centers, resulting in houses with larger gardens and a more spacious feel than the cramped Victorian terraces.
Interwar Period (1918-1939)
Following World War I, the UK experienced a significant housing boom with millions of new homes constructed during the interwar years. Semi-detached houses became the dominant form during this period, with developers creating distinctive suburban landscapes that remain recognizable throughout Britain. These homes often feature bay windows, hipped roofs with red clay tiles, and rounded front doors with small canopies.
Many interwar houses were built in the “Mock Tudor” or “Tudorbethan” style, incorporating elements like half-timbering and herringbone brickwork to create a nostalgic aesthetic. Inside, these homes typically offered more modern amenities than earlier properties, with indoor bathrooms becoming standard. The layout usually featured a more open arrangement than Victorian homes, with wider hallways and more generous living spaces. These practical, well-built homes continue to form a substantial portion of the UK’s housing stock and remain popular with families seeking solid construction and good-sized gardens.
Post-War and Modern Developments (1945-Present)
The post-war housing boom saw rapid construction of new homes to address widespread housing shortages. Early post-war developments often prioritized functionality over aesthetics, with simple designs and standardized layouts. As noted by housing experts at AskHomey, the 1950s and 60s saw experimentation with modern home architecture including prefabricated construction methods and new materials.
By the 1970s and 80s, developer-led housing estates became prevalent, often featuring detached homes with integrated garages and open-plan living areas. These properties typically moved away from traditional architectural references, instead embracing more contemporary designs with features like picture windows and simpler rooflines. Recent decades have seen a significant diversification in modern home architecture, with some developers returning to traditional forms with contemporary twists, while others embrace minimalist designs, eco-friendly features, and innovative construction technologies.
Contemporary residential architecture in the UK now frequently incorporates sustainable elements like solar panels, ground-source heat pumps, and superior insulation. Open-plan living has become standard in modern designs, with kitchens often merging with dining and living spaces to create multi-functional areas suited to contemporary lifestyles. While high-rise apartment living has increased in urban centers, suburban developments continue to evolve the concept of the traditional British home with new materials and spatial arrangements.
For more tips and to connect with reliable home service professionals, follow AskHomey on Facebook and Instagram.



