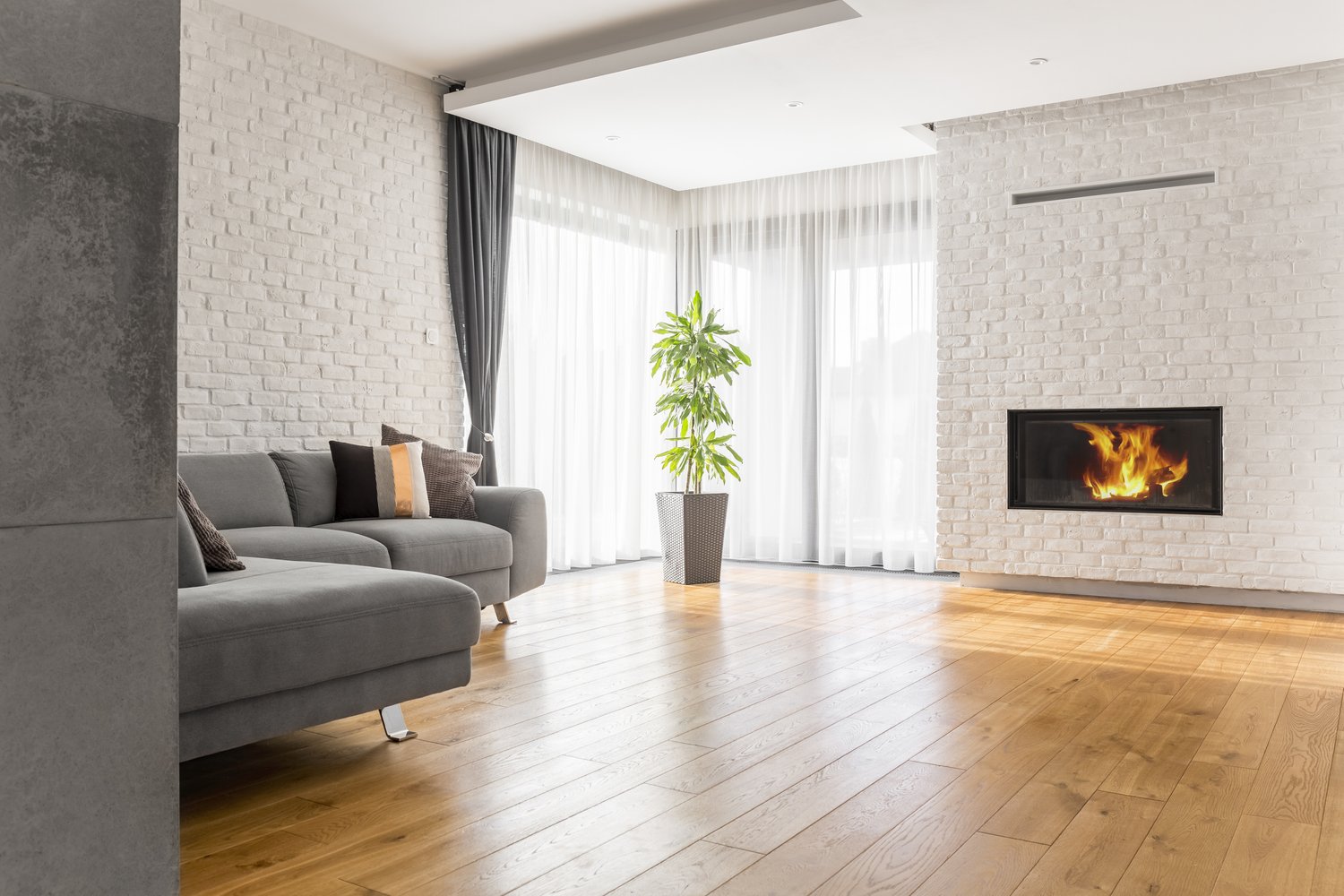The open concept floor plan has dominated residential architecture and interior design for the past several decades, transforming how we live in and experience our homes. By removing walls that traditionally separated the kitchen, dining room, and living areas, open concept designs create a sense of spaciousness and connectivity that many homeowners find appealing. However, like any design choice, open floor plans come with both advantages and disadvantages. This article explores the benefits of these designs, such as improved flow and natural light, along with the potential drawbacks, including noise issues, privacy concerns, and the structural considerations that might influence your decision.
The Evolution of Open Concept Living
Open concept floor plans began gaining popularity in the 1970s but truly took off in the 1990s and 2000s as more homeowners sought to create multifunctional spaces that accommodate modern lifestyles. The design open living space ideas we see today reflect our changing social dynamics – families want to interact while performing different activities, parents want to monitor children while cooking, and entertainers want to engage with guests throughout the home. The walls that once compartmentalized our domestic lives have literally and figuratively come down, creating homes that prioritize connection and visual continuity.
The aesthetic appeal of open concepts has been amplified by home renovation shows and social media, where spacious, light-filled interiors garner attention and admiration. What began as a trend has evolved into a standard expectation for many homebuyers, particularly millennials and younger generations who value flexibility and multifunctionality in their living spaces.
Benefits of Opening Up Your Space
The most immediately noticeable benefit when considering open concept floor plan pros cons is the enhanced sense of space. Removing walls creates a visual expanse that makes even modestly-sized homes feel larger and more accommodating. This spatial generosity is complemented by improved natural light distribution – without walls blocking windows, sunlight penetrates deeper into the home, reducing the need for artificial lighting during daylight hours.
Flow and circulation represent another significant advantage. Open layouts eliminate bottlenecks and awkward transitions between rooms, allowing for more intuitive movement throughout the space. This improved circulation is particularly valuable when entertaining, as hosts can maintain conversations with guests while preparing food or drinks.
From a design perspective, open concepts offer greater flexibility for furniture arrangement and living space utilization. Rather than being constrained by fixed walls, homeowners can define functional areas using rugs, furniture groupings, or decorative elements that can be easily reconfigured as needs change. According to interior design experts at AskHomey, this adaptability makes open floor plans particularly suitable for families whose space requirements evolve as children grow or as entertaining needs change.
Challenges and Considerations
Despite their popularity, open concept designs aren’t without drawbacks. Noise transmission ranks among the most common complaints from homeowners with open floor plans. Without walls to buffer sound, conversations, kitchen appliances, television audio, and other activities generate noise that travels throughout the space. This can create challenges for families with different schedules or when multiple activities occur simultaneously.
Privacy concerns also emerge in completely open environments. Family members may find themselves longing for separated spaces to retreat for quiet activities or private conversations. The inability to isolate messes or clutter represents another practical consideration – when the kitchen is visible from the living room, dirty dishes and food preparation can’t be easily hidden from guests or family members.
Structural requirements and the cost to remove wall for open concept conversion can present significant hurdles. Load-bearing walls require specialized engineering solutions, including support beams that may impact ceiling heights or interior aesthetics. The expense of these structural modifications can substantially increase renovation budgets, particularly in older homes with traditional construction methods.
Design Strategies for Successful Open Concepts
Creating a successful open concept requires thoughtful consideration of how to maintain visual cohesion while still defining distinct functional zones. Consistent flooring throughout the space helps establish continuity, while area rugs can delineate conversation areas or dining spaces. Strategic furniture placement creates invisible boundaries between functional areas without impeding sightlines or flow.
Lighting plays a crucial role in open concept success. Layered lighting schemes that include ambient, task, and accent lighting allow for different moods and activities within the shared space. Pendant lights over dining areas or kitchen islands help define these zones while adding visual interest to the overall design.
For those concerned about noise or occasional privacy needs, partial barriers offer an elegant compromise. Half-walls, sliding doors, or decorative screens can provide separation when needed while preserving the open feel. Some homeowners incorporate these elements strategically to maintain the benefits of open concept living while mitigating its potential drawbacks.
Making the Right Choice for Your Home
When weighing open concept floor plan pros cons, consider your family’s specific lifestyle, priorities, and how you typically use your home. Households that value togetherness, entertainment, and visual spaciousness often thrive in open environments. Families with members who work from home, require quiet study spaces, or have varying schedules might benefit from at least some separated areas.
Budget considerations will inevitably influence your decision as well. Understanding the cost to remove wall for open concept creation—including potential structural engineering, HVAC modifications, and flooring replacements—provides a realistic foundation for planning. Working with experienced professionals can help identify creative solutions that achieve your goals while respecting financial constraints.
For more tips and to connect with reliable home service professionals, follow AskHomey on Facebook and Instagram.



