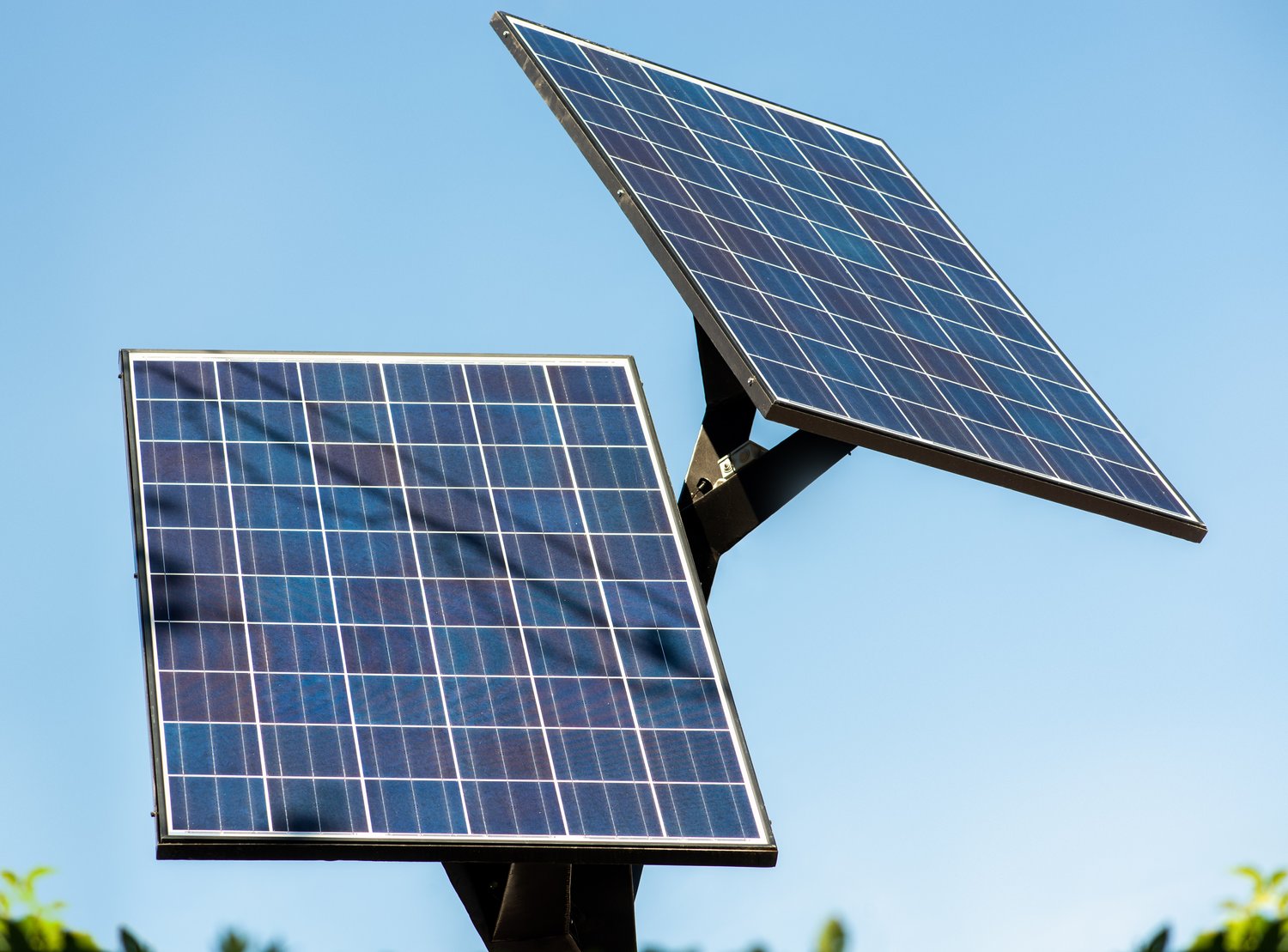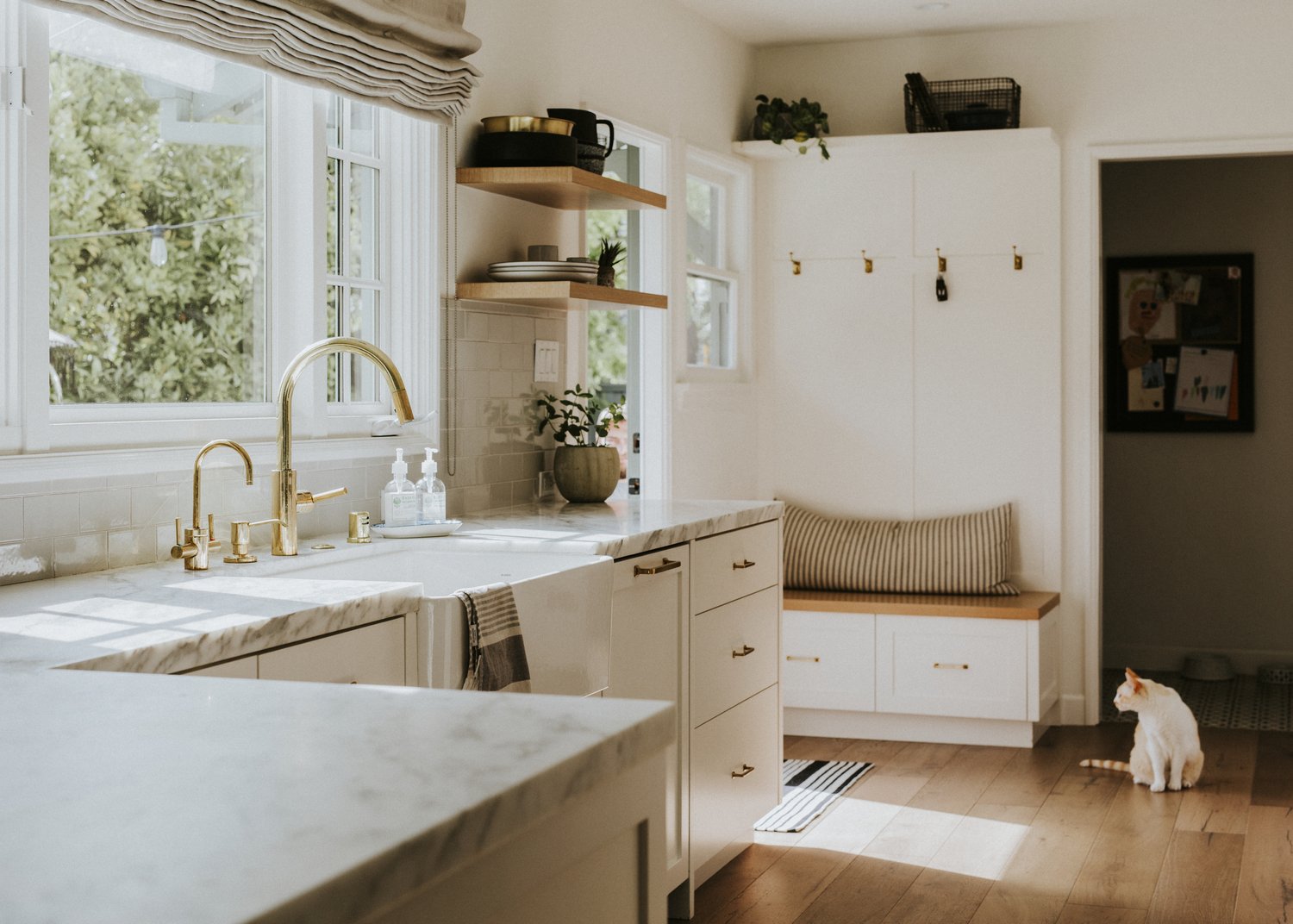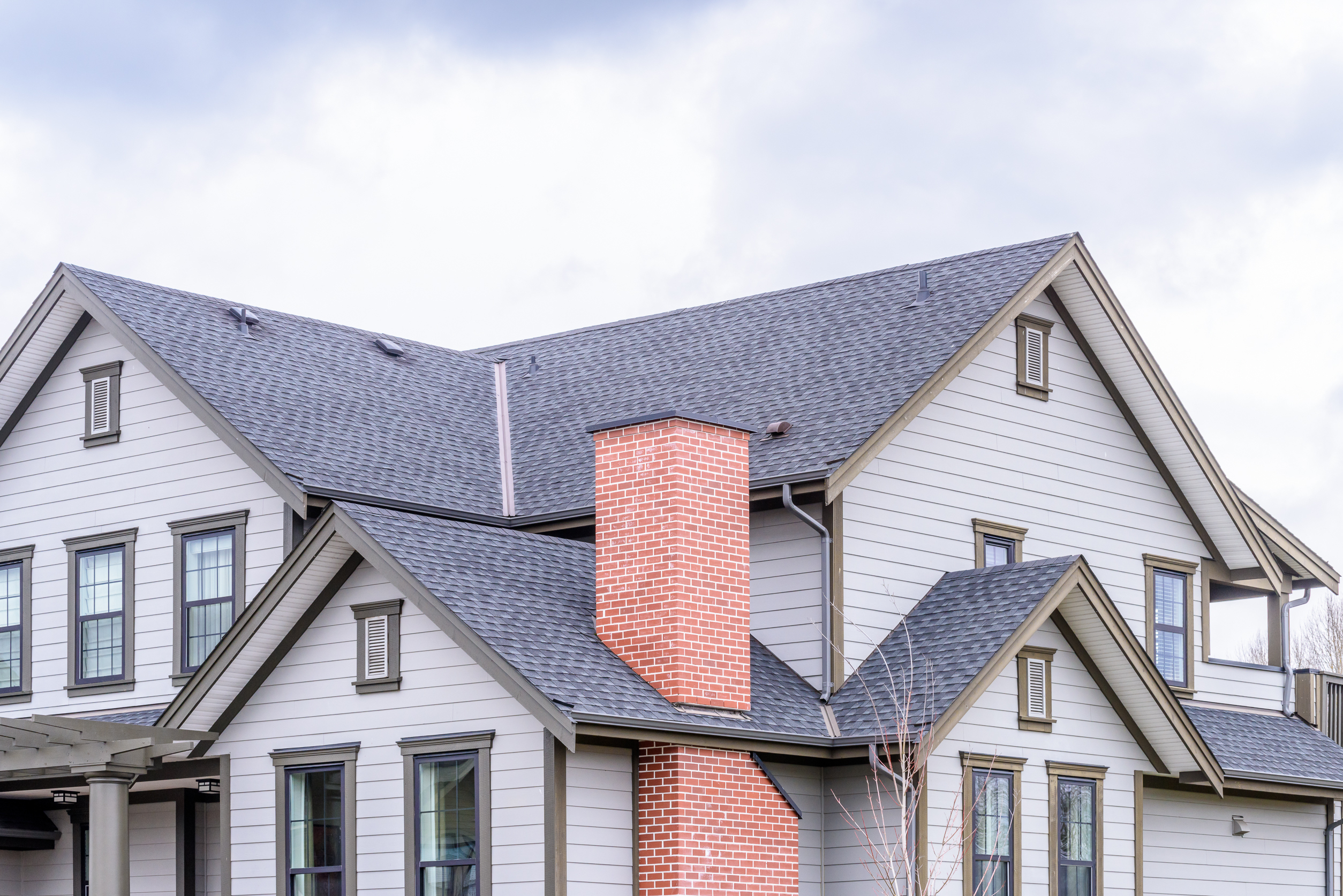In today’s climate-conscious world, designing an energy-efficient home represents both an environmental responsibility and a practical economic decision. Energy efficient home design incorporates thoughtful architectural elements, strategic material selection, and innovative technologies to minimize energy consumption while maximizing comfort. This article explores the fundamental principles behind creating low-energy buildings, from passive house principles that harness natural elements to cutting-edge smart home systems that optimize resource usage, providing a comprehensive roadmap for homeowners seeking to build or renovate with sustainability in mind.
The Foundations of Energy-Efficient Design
The journey toward a truly energy-efficient home begins with fundamental design decisions made early in the planning process. Orientation is perhaps the most critical factor in sustainable architecture, with south-facing windows (in the Northern Hemisphere) capturing valuable solar heat during winter months while properly designed overhangs provide shade during summer. This passive solar design approach can reduce heating requirements by up to 40% in some climates, forming the cornerwork of low energy building practices. Additionally, the home’s shape and layout should be compact when possible, minimizing exterior surface area relative to interior volume to reduce thermal energy transfer across the building envelope.
When designing floor plans, consider zoning living spaces based on usage patterns and thermal needs. Frequently used areas benefit from optimal solar exposure, while spaces with minimal occupancy can serve as buffer zones. This thoughtful arrangement of rooms represents one of the core passive house principles that architects and designers implement to create buildings that maintain comfortable temperatures with minimal active heating or cooling.
Building Envelope: The Key to Thermal Performance
A high-performance building envelope forms the foundation of any energy efficient home design. This begins with superior insulation in walls, floors, and ceilings, often exceeding minimum building code requirements by 50% or more. Modern sustainable architecture frequently employs continuous insulation systems that eliminate thermal bridges—areas where heat can easily transfer through structural elements like studs or beams.
Air sealing represents another critical component of the building envelope. Even the best-insulated homes perform poorly if air freely leaks in and out through gaps around windows, doors, and service penetrations. Professional blower door tests can identify these leakage points, allowing builders to create a nearly airtight environment. However, this tight construction necessitates mechanical ventilation systems, leading to the next innovation in low energy building: heat recovery ventilation (HRV) or energy recovery ventilation (ERV) systems. These technologies extract heat from exhaust air before it leaves the building and transfer it to incoming fresh air, maintaining indoor air quality while conserving energy.
Windows and Doors: Beyond Basic Barriers
Windows typically represent the weakest link in a home’s thermal barrier, but advances in sustainable architecture have transformed them into high-performance components. Triple-glazed windows with low-emissivity coatings and insulated frames have revolutionized energy efficient home design. These windows provide excellent insulation while still allowing beneficial solar gain when properly oriented. Similarly, high-performance exterior doors with appropriate weatherstripping and thermal breaks prevent unwanted air infiltration.
The placement and sizing of windows should be strategic, balancing daylight harvesting, views, ventilation, and thermal performance. Many designers who follow passive house principles use energy modeling software to optimize window specifications and placement for each façade of the home, ensuring that these traditional weak points become assets in the building’s overall energy performance.
Mechanical Systems: Right-Sized and Efficient
In well-designed low energy buildings, mechanical systems can be dramatically downsized compared to conventional construction. High-efficiency heat pumps have become the standard for heating and cooling in modern energy-efficient homes, offering performance three to five times more efficient than traditional systems. These can be paired with radiant floor heating for superior comfort and efficiency.
Water heating represents another significant energy use in homes. On-demand water heaters eliminate standby losses associated with storage tanks, while heat pump water heaters extract heat from the surrounding air to heat water with exceptional efficiency. As AskHomey experts frequently recommend, properly sizing these systems is crucial—oversized equipment costs more upfront and operates less efficiently throughout its lifespan.
Smart Technology Integration
The final layer in energy efficient home design involves smart technology that optimizes building performance. Programmable thermostats, automated shading systems, and energy monitoring devices provide real-time feedback and automatic adjustments based on occupancy, weather conditions, and energy pricing. These technologies transform passive structures into responsive environments that continuously minimize energy use without sacrificing comfort.
Smart home systems can also integrate with renewable energy sources like solar panels, managing when to use self-generated power versus grid electricity based on availability and demand. This intelligent orchestration of energy resources represents the cutting edge of sustainable architecture, where buildings not only minimize consumption but actively participate in the broader energy ecosystem.
Bringing It All Together
Creating a truly energy-efficient home requires a holistic approach that considers all these elements working in concert. The most successful projects begin with passive design strategies informed by climate and site conditions, build upon these with exceptional envelope performance, and then incorporate right-sized mechanical systems and smart technologies. This integrated approach to sustainable architecture yields homes that consume a fraction of the energy of conventional buildings while providing superior comfort, air quality, and resilience.
For more tips and to connect with reliable home service professionals, follow AskHomey on Facebook and Instagram.



