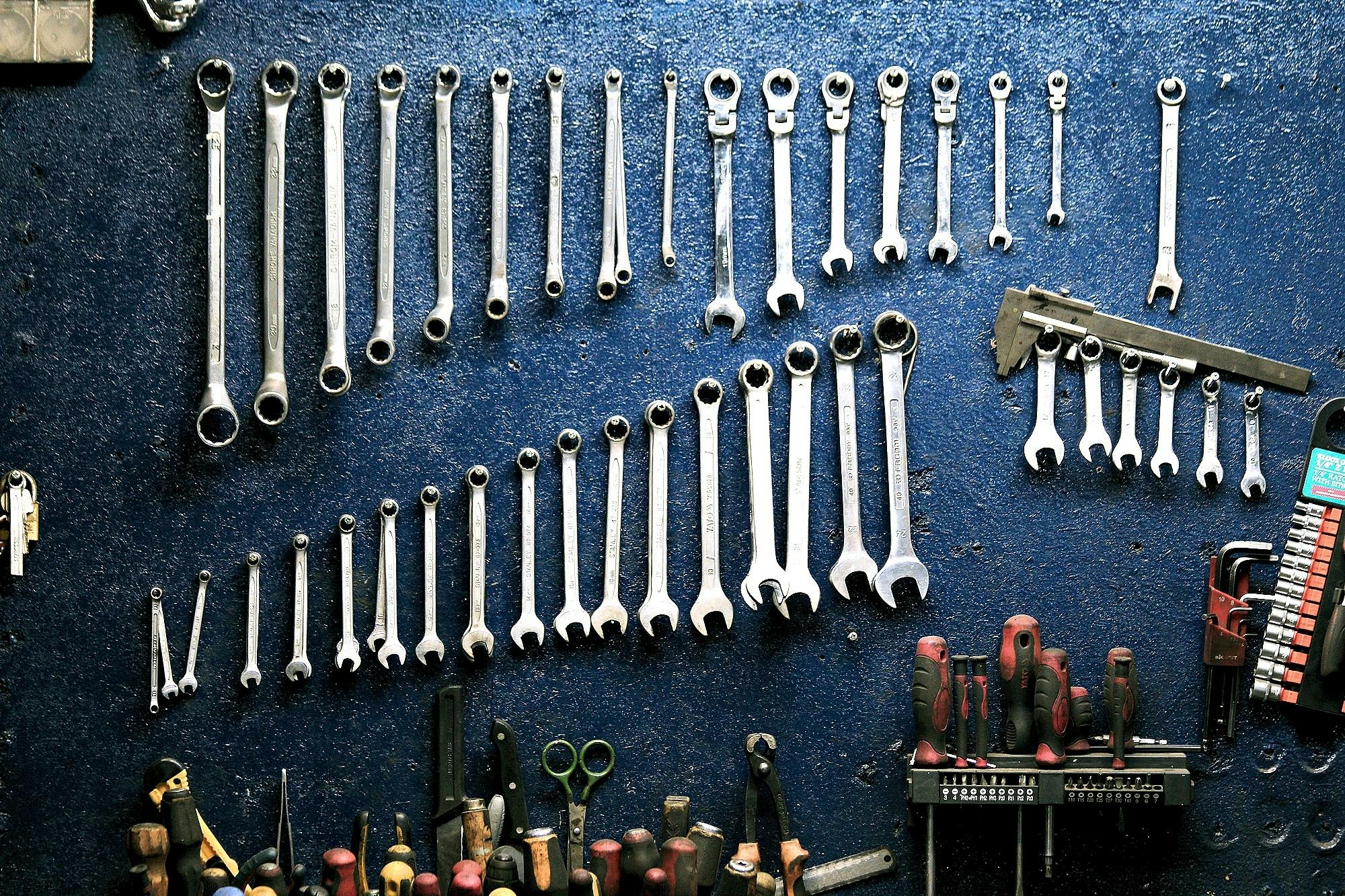Transforming your garage into a functional workshop can revolutionize your DIY project capabilities and provide a dedicated space for everything from woodworking to mechanical repairs. A well-designed garage workshop setup combines efficient layout plans with practical workspaces and accessible tool storage systems. This article will guide you through the essential elements of creating your dream workshop, including workbench construction, storage solutions, lighting considerations, and dust collection systems to keep your space clean and functional.
Planning Your Workshop Layout
Before purchasing materials or moving any equipment, developing comprehensive garage workshop setup ideas and layout plans is crucial. Start by measuring your garage’s dimensions and creating a scale drawing. Consider how you’ll use the space—what types of projects you’ll tackle most frequently and what equipment you’ll need. Factor in space for vehicle parking if your garage must serve dual purposes. The most effective workshops typically position the main workbench against a wall rather than in the center, maximizing floor space. Think about workflow patterns to minimize unnecessary movement between stations. For example, place frequently used tools within arm’s reach of your primary work area. When designing your layout, also account for electrical outlet locations and whether you might need additional circuits installed to handle power tools. Taking time to thoroughly plan before building will prevent costly mistakes and ensure your workshop meets your specific needs.
Building a DIY Garage Workbench
The heart of any workshop is a sturdy workbench. To build workbench garage DIY projects successfully, you’ll need to choose between several construction approaches based on your skill level and requirements. A classic design involves a frame built from 2x4s with a plywood or MDF top, while more advanced options might incorporate hardwood tops with integrated vises and dog holes for clamping. The ideal workbench height is typically 36-38 inches, but should be customized to your height—standing with arms at your sides, the bench should hit just below your bent elbow. Consider building your bench with shelving underneath for additional storage. Many DIY enthusiasts incorporate features like pegboard backsplashes or integrated power strips. When selecting materials, balance cost with durability—while a basic plywood top is economical, adding a replaceable hardboard layer protects the surface and extends longevity. Remember that your workbench needs to withstand significant abuse, so don’t skimp on structural components.
Tool Storage Organization Solutions
Effective tool storage organization garage systems maximize efficiency and protect your investment in equipment. Wall-mounted solutions save valuable floor space and keep tools visible and accessible. Consider a combination of pegboards for frequently used hand tools, slat wall systems for heavier items, and cabinets for items that should be protected from dust. Mobile tool chests offer flexibility, allowing you to bring tools to your project rather than walking back and forth. For power tools, dedicated shelving with charging stations keeps batteries ready for use. Small parts organization presents a particular challenge—clear plastic bins labeled with contents work well for hardware, while specialty organizers designed for screws, nails, and fasteners prevent frustrating searches. AskHomey recommends creating zones in your workshop dedicated to specific functions, such as a measuring and marking area, cutting station, and assembly space, each with its own appropriate storage solutions. This systematic approach to organization minimizes time spent searching for tools and maximizes productive workshop time.
Proper Lighting and Electrical Considerations
Inadequate lighting leads to mistakes, eye strain, and potential safety hazards. For optimal visibility, implement a combination of ambient and task lighting. Install high-output LED shop lights for general illumination—at least 100 lumens per square foot is recommended for workshop spaces. Supplement overhead lighting with adjustable task lights at your workbench and other specific work areas. Consider natural light sources as well; if your garage has windows, position workstations to take advantage of daylight when possible. For electrical planning, evaluate your power tool requirements and install adequate outlets at convenient heights along walls. Dedicated 20-amp circuits for major power tools prevent tripped breakers during operation. If your workshop will include dust collection systems or air compressors, these may require separate 220V circuits. Incorporate cord management solutions to prevent tripping hazards and keep your workspace organized. Well-planned electrical systems maximize safety and functionality in your workshop environment.
Dust Collection and Air Quality Management
Maintaining clean air in your garage workshop protects both your health and your tools. A basic dust collection system captures particles at the source—connecting dust-producing tools like table saws, routers, and sanders to a shop vacuum or dedicated dust collector with appropriate hoses and fittings. For more comprehensive protection, consider a two-stage collection system with a separator that prevents fine dust from clogging filters. Position air cleaners strategically to filter ambient dust, especially if you work with materials that produce fine particulates. Don’t overlook the importance of proper ventilation, particularly when using paints, stains, or other chemicals. Installing an exhaust fan helps remove fumes and improve air circulation. For seasonal comfort, consider insulating your garage and adding heating or cooling options appropriate for your climate. Creating a clean, comfortable workshop environment encourages more frequent use and protects your respiratory health during extended project sessions.
For more tips and to connect with reliable home service professionals, follow AskHomey on Facebook and Instagram.



