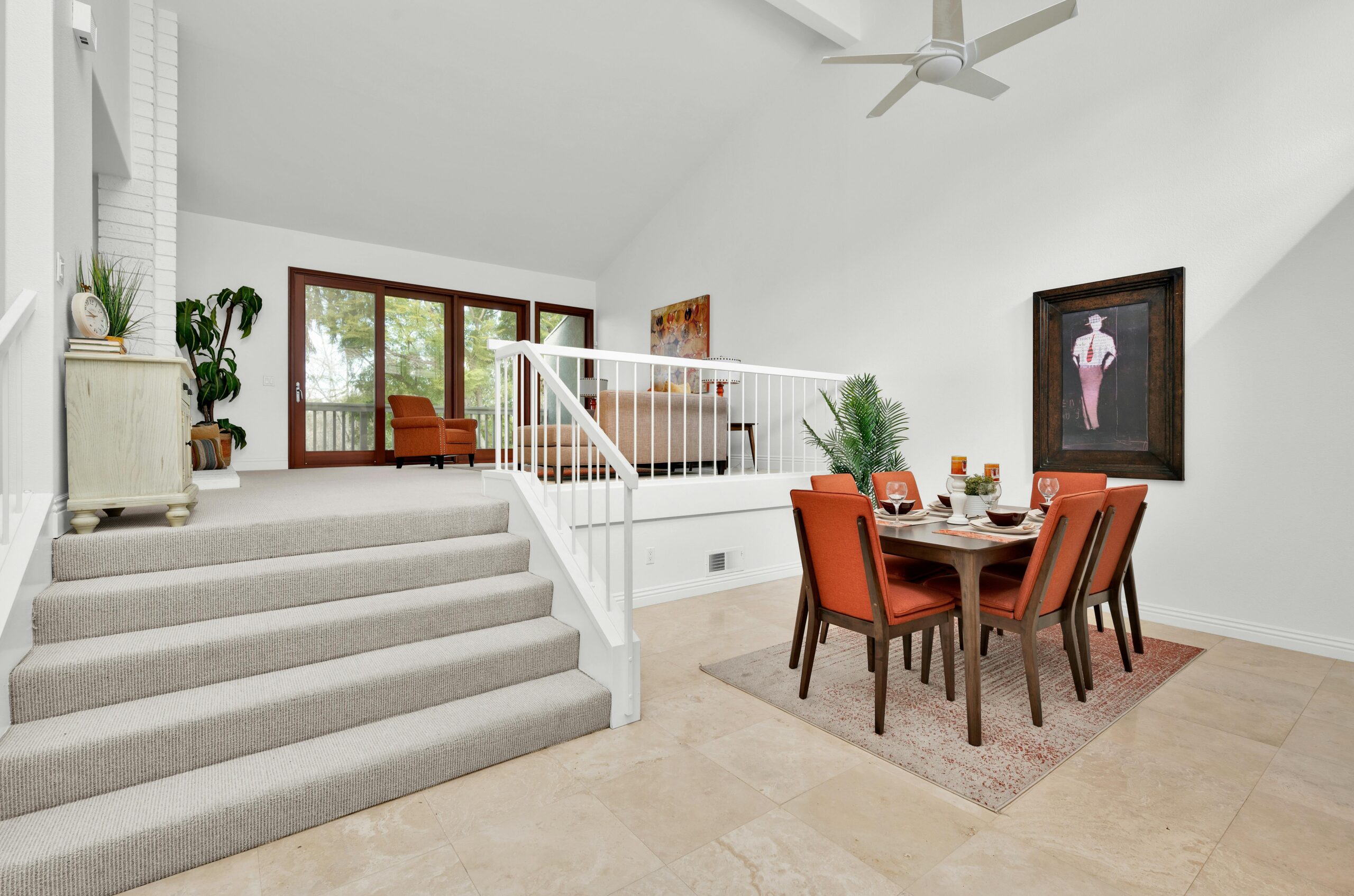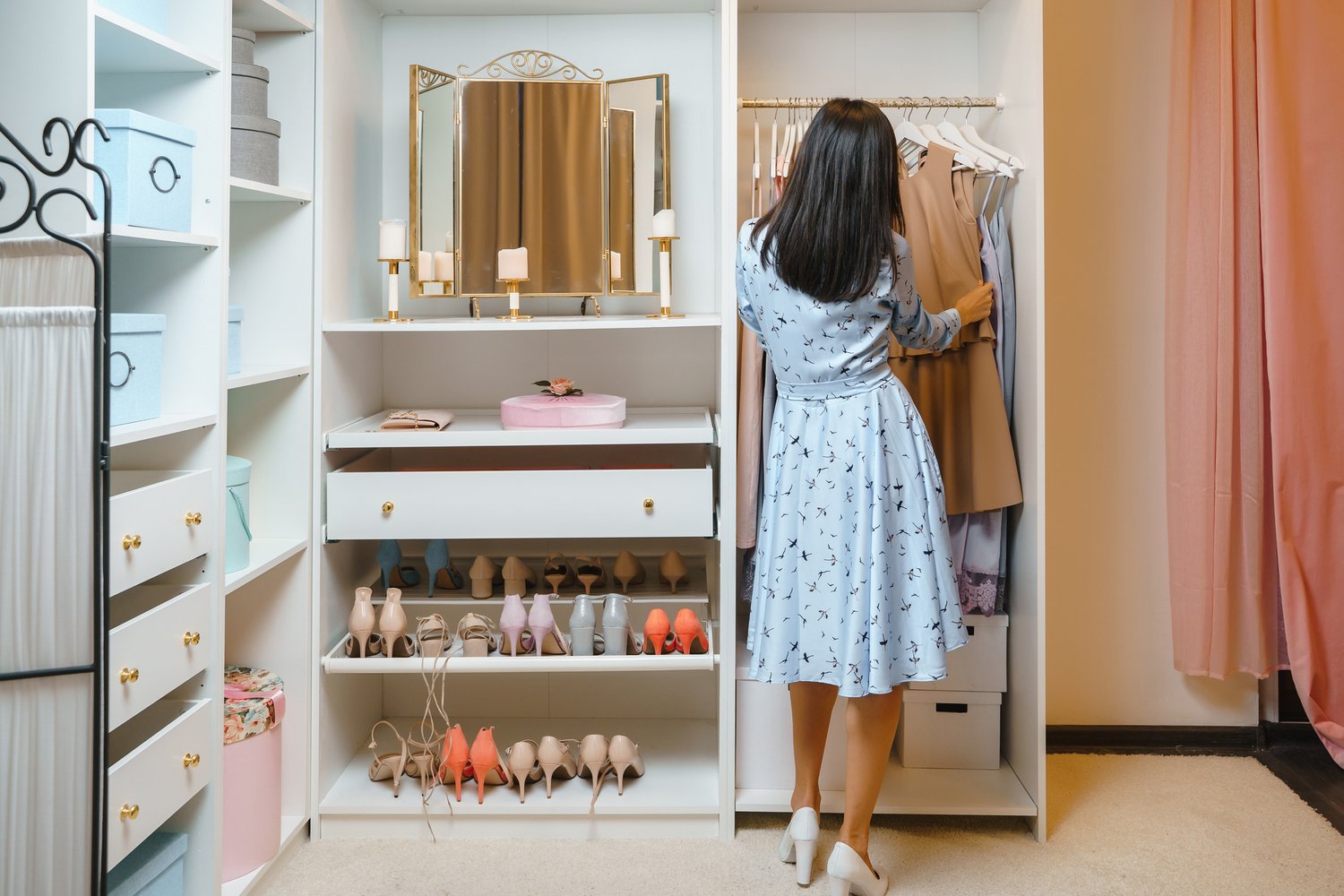In today’s evolving lifestyle landscape, our homes need to serve multiple purposes rather than just being places where we sleep and eat. The modern home must adapt to various activities from professional work to entertainment, exercise, and quiet relaxation—sometimes all in the same day. Creating a multi-functional living space design that can effortlessly transition between these different modes has become essential for contemporary living. This article explores practical strategies for designing versatile home environments through smart layout planning, adaptable furniture, effective space division, and thoughtful zoning techniques.
Understanding the Need for Flexibility in Modern Homes
The boundaries between our professional and personal lives have blurred significantly in recent years, with more people working remotely than ever before. This shift has created a pressing need for flexible home layout ideas that accommodate both productivity and comfort without sacrificing either. A well-designed multi-functional space eliminates the frustration of constantly rearranging furniture or feeling limited by your environment. Instead, it empowers you to seamlessly transition between different activities throughout your day, enhancing both efficiency and enjoyment of your home.
When designing these adaptable spaces, consider how your daily routine flows. Do you need a quiet morning workspace that transforms into an entertainment area by evening? Or perhaps a family room that can accommodate children’s play during the day but convert to an adult relaxation zone at night? Understanding these patterns will guide your approach to creating truly functional versatility in your living environment.
Harnessing the Power of Modular Furniture
One of the most effective strategies for achieving a multi-purpose space is investing in modular furniture. The benefits of modular furniture extend far beyond mere convenience—these adaptable pieces become the foundation of a truly flexible living environment. Consider sofas with movable sections that can be reconfigured from a traditional arrangement to an L-shape for movie nights, or even separated into individual seating for social gatherings. Tables with adjustable heights transform from coffee tables to dining surfaces with minimal effort.
Storage ottomans serve triple duty as seating, storage, and occasional tables. Nesting tables can be expanded when you have guests and tucked away when space is at a premium. Beds with built-in storage drawers maximize bedroom functionality, while murphy beds or convertible sofa beds allow guest rooms to double as home offices or workout spaces when not accommodating visitors. These versatile furnishings allow your space to evolve as your needs change throughout the day without requiring a complete rearrangement of the room.
Implementing Effective Room Divider Solutions
Open-concept living remains popular, but completely undivided spaces can feel chaotic when serving multiple functions. Strategic room divider solutions offer the perfect compromise, creating visual separation without permanent walls. Bookcases or open shelving units provide both division and storage, while folding screens offer instant privacy that can be removed when not needed. Ceiling-mounted curtain tracks allow for flexible dividing that softens the space while controlling light and sound.
For more structural division without commitment to permanent walls, consider sliding barn doors, glass partitions, or decorative hanging panel systems. These elements can be opened fully when entertaining or closed to create intimate zones for focused work or conversation. When searching for expert advice on implementing these solutions, platforms like AskHomey can connect you with professionals who specialize in space planning for multi-functional environments.
Mastering the Art of Zoning Open Plan Living
Even without physical dividers, successful multi-functional spaces rely on effective zoning techniques. Zoning open plan living areas helps define different functional areas through thoughtful furniture arrangement, lighting variations, and material changes. Begin by mapping activity centers based on natural features like windows or architectural elements. Position your desk near natural light sources, conversation areas around focal points like fireplaces, and dining spaces adjacent to kitchen access.
Use area rugs to visually anchor different zones within the larger space, creating implied boundaries without walls. Implement varied lighting schemes with task lighting for work areas, ambient lighting for relaxation zones, and accent lighting to highlight transitions between spaces. Consider using ceiling treatments or varied flooring materials to subtly differentiate between functional areas while maintaining visual continuity throughout the space.
Smart Storage Solutions for Maintaining Order
A multi-functional space quickly becomes unusable if cluttered with the tools and materials for various activities. Integrated storage becomes the unsung hero of flexible living environments. Look for furniture with hidden storage compartments, wall systems that combine display and concealment options, and built-in solutions that maximize vertical space without increasing the footprint.
Designate specific storage zones for different activities—work supplies, entertainment equipment, exercise gear—using consistent containers that can be easily accessed when needed and neatly stored when not in use. Consider vertical storage solutions like wall-mounted cabinets, floating shelves, and over-door organizers to maximize floor space. Remember that visible clutter significantly diminishes the perceived spaciousness of multi-functional areas, so prioritize storage solutions that maintain a clean, organized appearance.
For more tips and to connect with reliable home service professionals, follow AskHomey on Facebook and Instagram.



