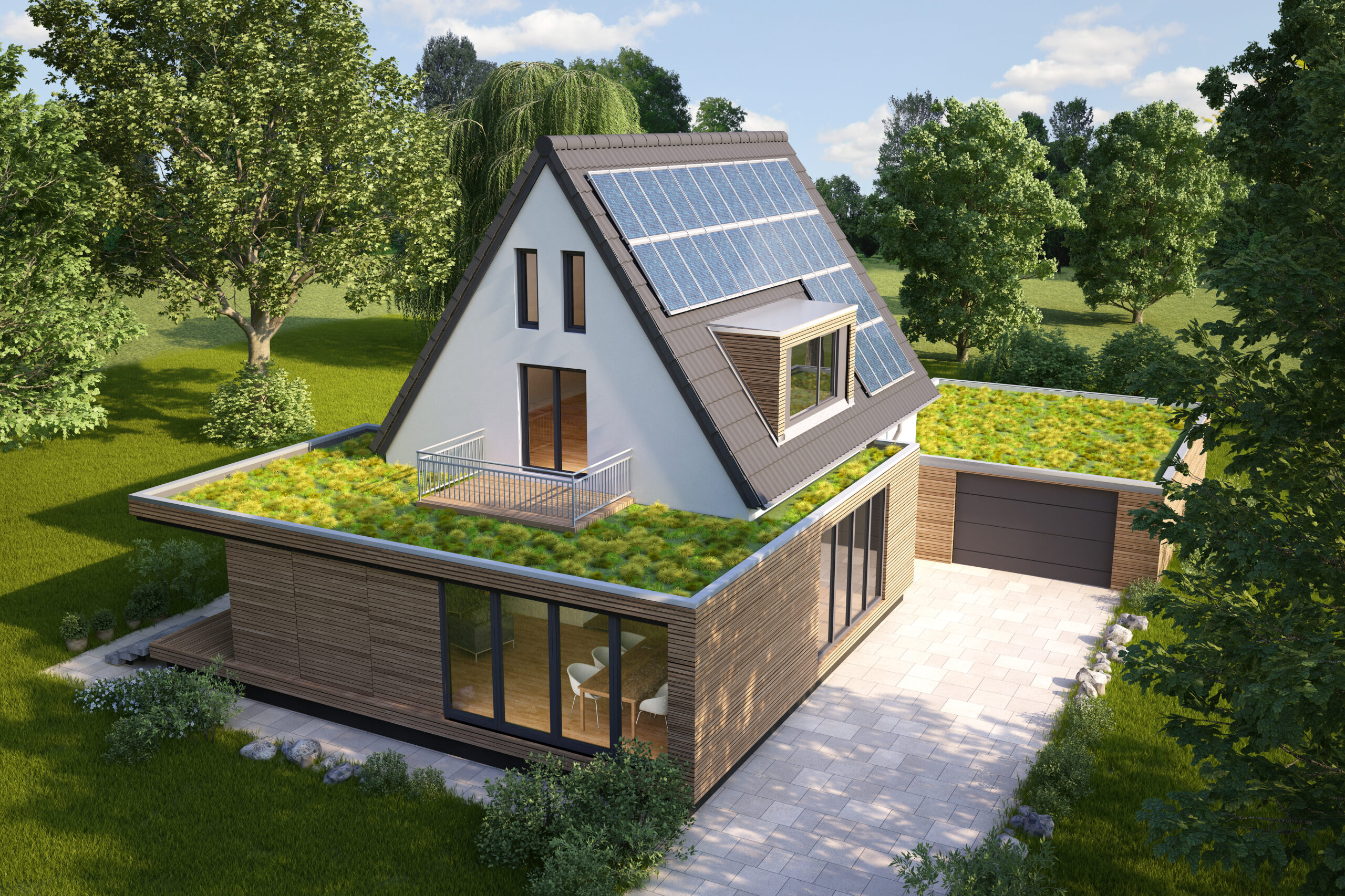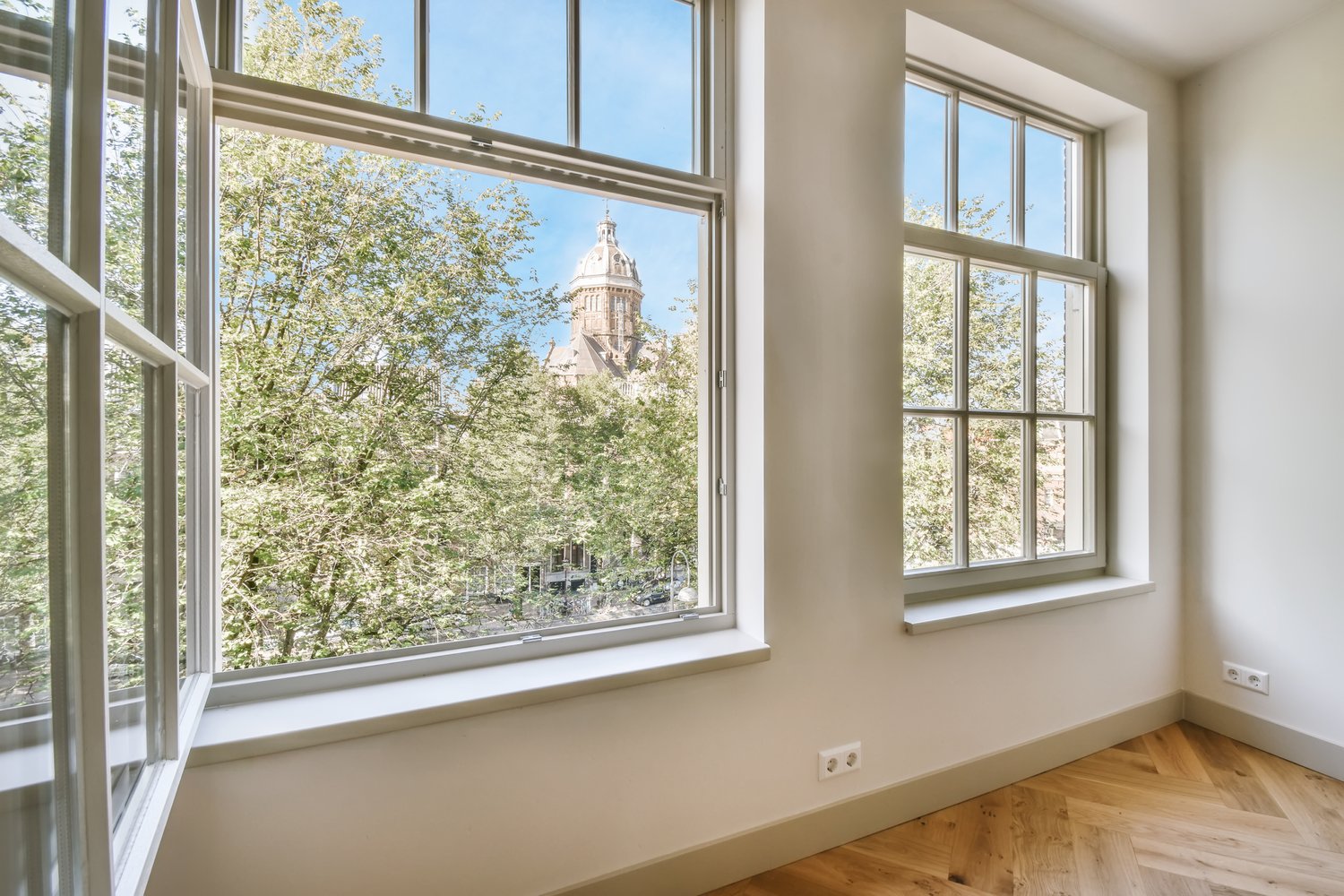Transforming your underutilized garage into a functional living area can significantly increase your home’s usable square footage and potentially its value. A well-executed garage conversion can provide a solution for those needing a home office, guest room, gym, or additional family space without the expense of a full addition. Before diving into this project, homeowners should understand the planning process, legal requirements, and design considerations that contribute to a successful garage transformation. This comprehensive garage conversion guide will walk you through the essential steps and considerations to help you create a comfortable, code-compliant new living space.
Assessing Your Garage’s Potential
Before embarking on any garage transformation ideas, take time to evaluate whether your garage is suitable for conversion. Consider the structure’s condition, including the foundation, walls, and roof. A garage with a solid concrete foundation, proper insulation capabilities, and sound structural elements makes an ideal candidate for conversion. Measure your space carefully to determine exactly how much usable area you’ll have after accounting for new walls and insulation. The garage’s location relative to your home is also important—ideally, it should connect or be close to your main living areas for convenience and to maximize the space’s functionality. If you’re planning to convert garage to room usage, remember that detached garages may require additional permits and utility connections compared to attached structures.
Legal Requirements and Permissions
One of the most critical steps in your planning garage conversion process is understanding and obtaining the necessary legal permissions. Most municipalities require building permits for converting a garage to habitable space, as this constitutes a change in the property’s use. Contact your local building department to learn about specific requirements, which typically include minimum ceiling heights (usually 7-8 feet), proper ventilation, adequate emergency exits, and compliance with energy efficiency standards. Some neighborhoods with homeowners associations may have additional restrictions or approval processes. Ignoring these requirements can result in fines, forced removal of the conversion, or complications when selling your home. AskHomey can help connect you with professionals familiar with local building codes who can guide you through this complex process.
Addressing Structural Modifications
Converting garage to room use requires several structural modifications. The concrete floor, typically sloped for drainage, may need leveling or raising to match your home’s interior floor height. You’ll need to remove the garage door and frame in a proper wall with appropriate insulation, often including windows for natural light. Consider whether your existing foundation can support the added weight of interior finishes and if the roof provides adequate protection from the elements. Most garage conversion guide resources emphasize the importance of proper insulation in walls, floors, and ceilings to ensure comfort and energy efficiency. Additionally, you’ll need to address weatherproofing concerns, particularly if the garage was not originally designed to be fully protected from moisture.
Installing Utilities and Systems
A successful garage transformation requires proper integration of utilities and systems. Evaluate your home’s existing electrical panel to determine if it can handle the additional load from new lighting, outlets, and possibly appliances or HVAC equipment. Plumbing considerations become essential if you’re adding a bathroom or kitchenette. Heating and cooling the new space efficiently may require extending your home’s existing HVAC system or installing a separate solution such as a ductless mini-split system. Adequate ventilation is crucial both for comfort and to meet building code requirements. Planning these systems early in your garage conversion project will prevent costly redesigns later and ensure your new space functions properly year-round.
Design Considerations for Comfort and Functionality
Thoughtful design transforms a basic garage conversion into a truly livable space. Consider the room’s intended purpose when planning layout, lighting, and storage solutions. For a home office, incorporate sufficient electrical outlets for equipment and consider sound insulation for privacy. A workout space might require reinforced flooring and good ventilation. Family rooms benefit from natural light and connections to outdoor spaces. Regardless of the purpose, include multiple windows if possible to bring in natural light and make the space feel less like a converted garage. Choose flooring, wall coverings, and ceiling treatments that complement your home’s existing aesthetic while being appropriate for the space’s new function. Proper lighting design, including both ambient and task lighting, will enhance the usability and atmosphere of your converted space.
Budgeting and Timeline Planning
A comprehensive garage conversion guide would be incomplete without addressing budget and timeline considerations. Costs vary widely depending on the complexity of the conversion, from basic finishing of existing space to extensive remodeling with new utilities and high-end finishes. Typical garage conversion projects range from $10,000 to $30,000, though complex transformations can exceed $50,000. Develop a detailed budget that accounts for permits, structural changes, utilities, insulation, flooring, walls, ceilings, doors, windows, and finishing touches. Set aside a contingency fund of at least 10-15% for unexpected issues. Regarding timeline, a straightforward garage conversion typically takes 4-8 weeks, while more complex projects may extend to 3-4 months. Working with experienced professionals can help ensure your planning garage conversion process stays on track and within budget.
For more tips and to connect with reliable home service professionals, follow AskHomey on Facebook and Instagram.



