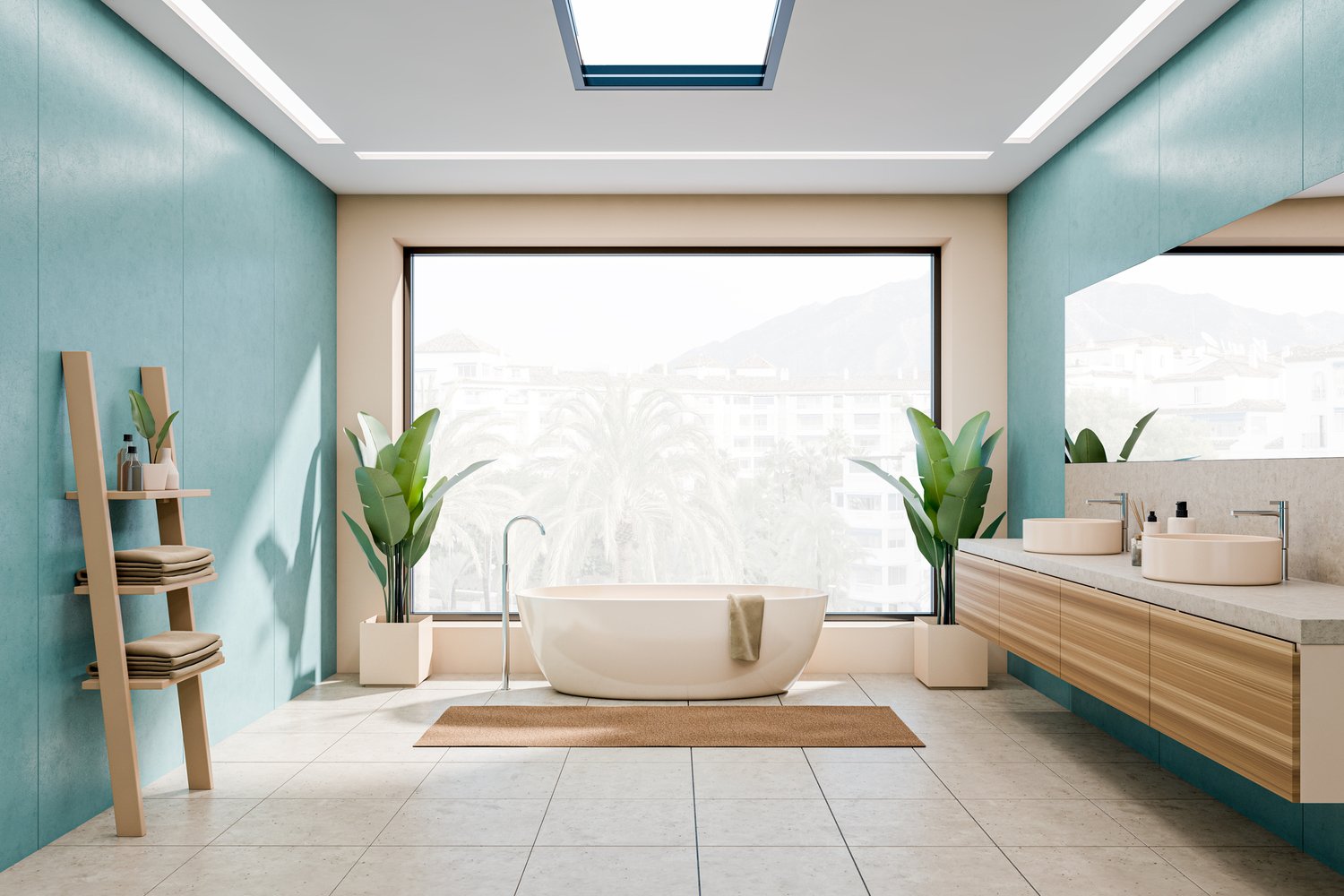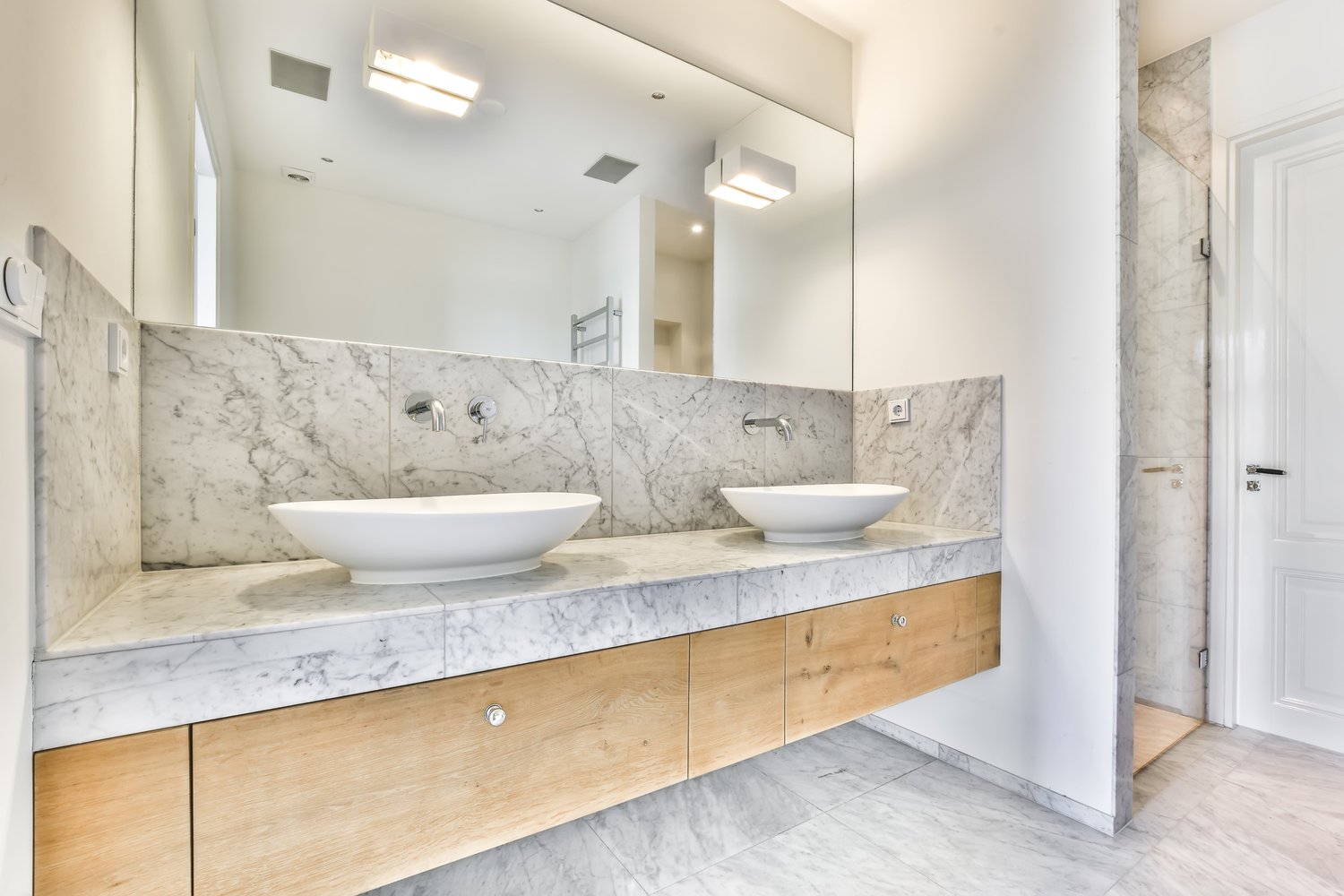Transforming non-residential structures into living spaces has become an increasingly popular trend in the property market. From rustic barn conversions in the UK countryside to sleek office-to-residential transformations in urban centers, adaptive reuse architecture offers a sustainable alternative to new builds while preserving historical elements. This article explores the opportunities and challenges associated with converting buildings like barns, offices, and industrial spaces into unique homes, examining practical considerations, design principles, and regulatory requirements that influence these projects.
The Growing Appeal of Building Conversion to Home Projects
The conversion of non-residential buildings into homes has gained significant momentum in recent years. This growth stems from several factors, including housing shortages in urban areas, the appeal of unique living spaces with character, and increasing awareness of sustainable building practices. Adaptive reuse architecture represents a practical solution to these concerns, allowing developers and homeowners to repurpose existing structures rather than demolishing them to build anew. The charm of exposed beams in a barn conversion UK project or the high ceilings of a former warehouse creates living environments that simply cannot be replicated in conventional new-build homes. Additionally, building conversion projects often occupy prime locations where new residential development might be restricted, providing homeowners with opportunities to live in desirable areas that would otherwise be inaccessible.
Types of Conversions: From Barns to Office Spaces
Each type of non-residential building presents unique opportunities and challenges when converted to residential use. Barn conversions in the UK have become particularly sought-after for their rustic appeal and spacious interiors. These agricultural structures typically feature vaulted ceilings, exposed wooden beams, and sturdy stone or brick walls that provide an excellent foundation for characterful homes. Office to residential conversions, meanwhile, often benefit from open floor plans, large windows, and central locations in urban areas. Former industrial spaces such as warehouses and factories offer vast internal volumes that can be imaginatively divided to create dramatic living spaces with mezzanine levels and double-height rooms. Other conversion candidates include schools, churches, and retail premises, each bringing distinctive architectural features that can be highlighted in thoughtful residential designs.
Design Considerations and Opportunities
Successful adaptive reuse architecture requires a delicate balance between preserving a building’s historical character and meeting modern residential needs. The most compelling conversions celebrate original features while introducing contemporary elements that enhance livability. In a barn conversion, this might mean retaining exposed structural timbers while adding sleek glass partitions to create distinct living zones. Office to residential projects often involve breaking down institutional atmospheres by introducing warmer materials, varied ceiling heights, and thoughtful lighting schemes. As the experts at AskHomey point out, selecting appropriate materials that complement existing elements without mimicking them creates a harmonious dialogue between old and new. Natural light presents both a challenge and opportunity in many conversion projects, often requiring creative solutions such as roof lights, light wells, or internal courtyards to illuminate deep floor plans that weren’t originally designed for residential use.
Navigating Regulatory Challenges
Converting non-residential buildings into homes involves navigating complex regulatory frameworks that vary significantly by location. In the UK, barn conversion projects must typically secure planning permission, with special considerations applying to listed buildings or those in conservation areas. Office to residential conversions may benefit from permitted development rights in some jurisdictions, though these often come with conditions regarding building size, location, and prior use. Building regulations present another hurdle, with converted spaces needing to meet current standards for fire safety, energy efficiency, sound insulation, and accessibility—requirements that can be challenging to satisfy within existing structural constraints. Engaging with planning authorities early in the process and working with professionals experienced in building conversion to home projects is essential for navigating these regulatory complexities successfully.
Financial Implications and Value Considerations
The economics of building conversion projects deserve careful attention. While converting existing structures can sometimes be more cost-effective than new construction, unexpected challenges often emerge once work begins. Older buildings frequently conceal structural issues, dampness problems, or hazardous materials that require remediation. These unknowns make accurate budgeting difficult and necessitate contingency planning. However, the unique character of converted homes often commands premium prices in the property market, potentially offering strong returns on investment. The sustainability benefits of adaptive reuse architecture—including reduced embodied carbon and construction waste—also add value, particularly as environmental considerations become increasingly important to homebuyers.
Conclusion: The Future of Adaptive Reuse
As urban areas densify and greenfield development faces growing restrictions, the conversion of non-residential buildings into homes will likely continue to gain importance. These projects offer a sustainable approach to housing provision while preserving architectural heritage and creating distinctive living environments. Whether transforming a historic barn in the countryside or converting a downtown office building, these adaptive reuse projects contribute to more diverse, character-rich housing stock. The challenges inherent in building conversion work—from technical difficulties to regulatory hurdles—are balanced by the opportunity to create truly unique homes that connect past and present in meaningful ways.
For more tips and to connect with reliable home service professionals, follow AskHomey on Facebook and Instagram.



