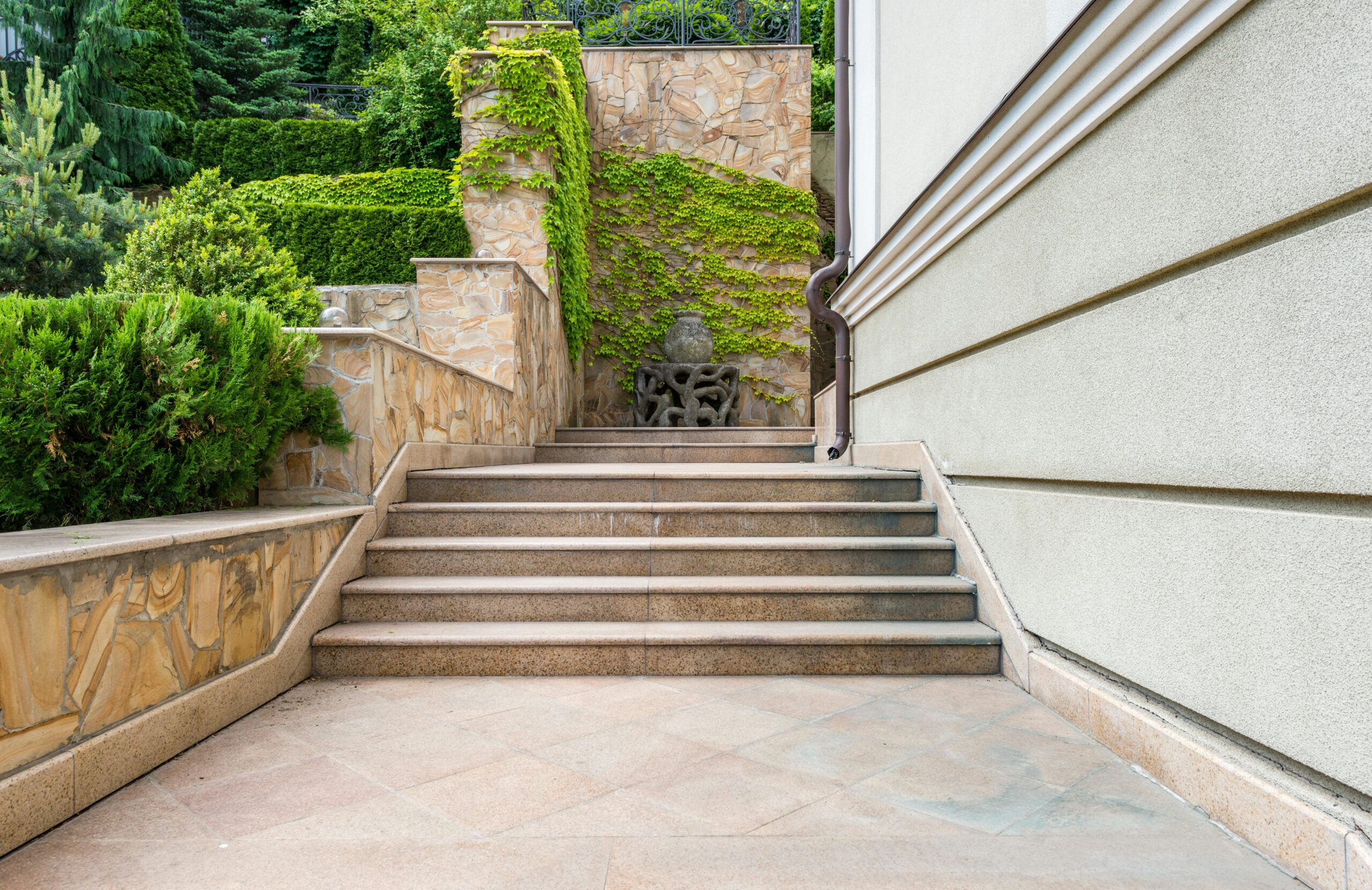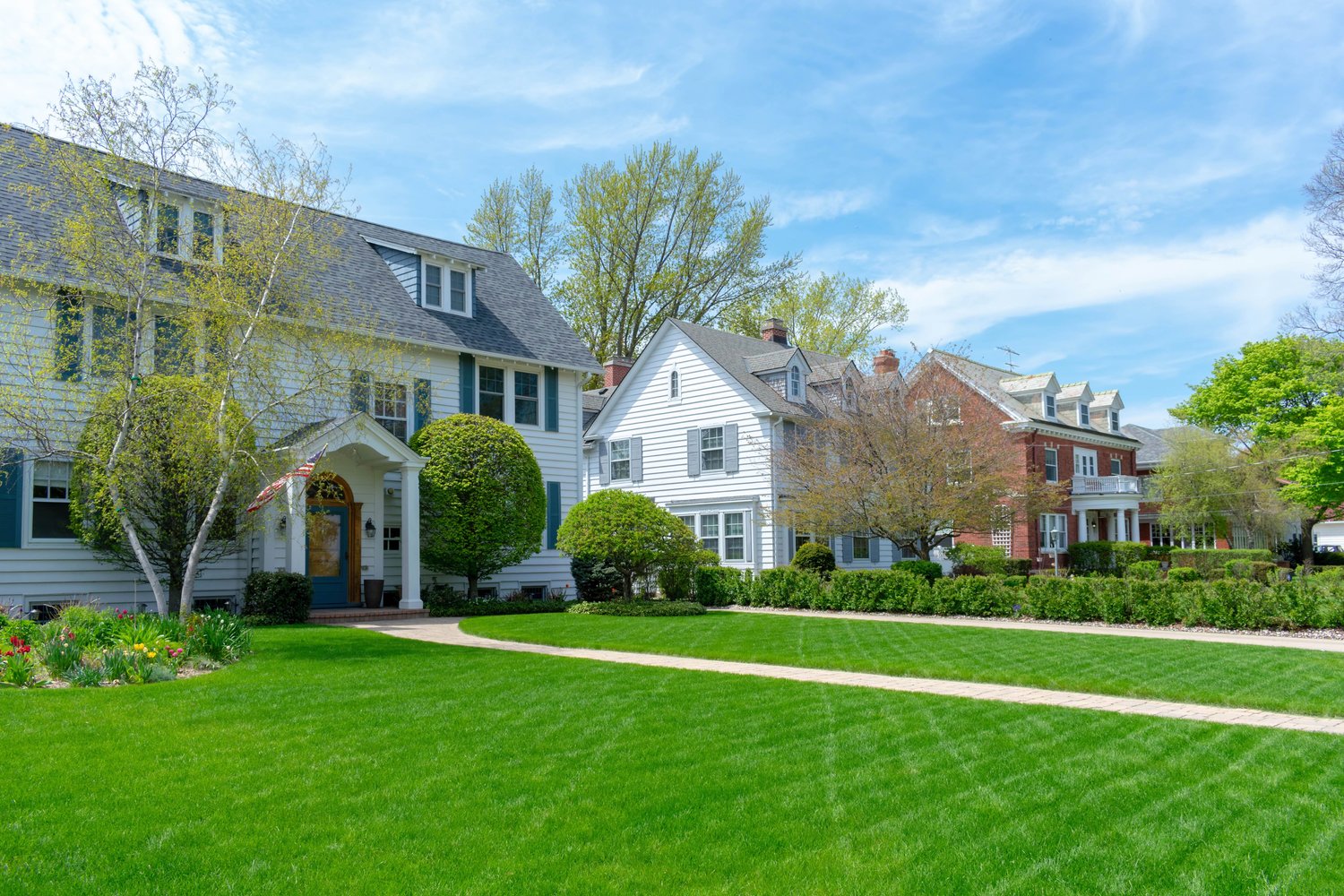Constructing concrete steps for your home requires careful planning and attention to detail to ensure safety, durability, and compliance with local building codes. Whether you’re replacing worn-out steps or adding a new entrance to your home, understanding the essential elements of proper stair construction is crucial. This article explores the key considerations for building code-compliant concrete steps, including dimensions, materials, drainage, and safety features that will create outdoor steps designed to withstand years of use while enhancing your home’s appearance and accessibility.
Understanding Building Codes for Concrete Steps
Before you begin to build concrete steps according to code, it’s essential to familiarize yourself with local building regulations. Most jurisdictions follow the International Residential Code (IRC) or similar standards that specify requirements for residential stairways. These codes typically mandate consistent stair dimensions throughout the flight to prevent tripping hazards. The maximum variation allowed between the tallest and shortest riser is usually 3/8 inch, while tread depth variance should not exceed 3/8 inch between the deepest and shallowest tread. Many homeowners overlook these crucial details when planning their outdoor steps design, leading to unsafe conditions and potential code violations that may require costly corrections later. Always check with your local building department for specific requirements in your area, as codes can vary significantly between municipalities.
Essential Dimensions for Safe Concrete Stairs
When examining concrete stair construction details, proper dimensions are paramount for safety. Standard building codes typically require residential stair risers (the vertical portion) to be between 4 and 7 3/4 inches in height. Treads (the horizontal walking surface) should have a minimum depth of 10 inches, measured from the front edge to the back of the tread or to the next riser. The width of residential stairs should be at least 36 inches, providing adequate space for comfortable foot placement and passage. These dimensions ensure that users can safely navigate the stairs without awkward or unnatural stepping patterns that might lead to falls. Remember that outdoor steps may require slightly different considerations than interior stairs due to exposure to weather conditions and varying use patterns.
Materials and Construction Techniques
The durability of concrete steps depends significantly on the materials used and proper construction techniques. Standard concrete mixes with a compressive strength of 3,000 to 4,000 PSI are typically sufficient for residential steps. However, in regions with freeze-thaw cycles, air-entrained concrete is recommended to prevent cracking and spalling. When planning concrete stair construction details, proper reinforcement with rebar or wire mesh is crucial to prevent cracking and ensure structural integrity. Forms must be built sturdy enough to hold the wet concrete without bulging or leaking. As experts at AskHomey often advise homeowners, proper site preparation is equally important, including establishing a compacted gravel base of at least 4 inches to provide drainage and prevent settling.
Precast vs. Poured-in-Place Options
Homeowners often debate between custom poured-in-place concrete steps and precast concrete steps. Precast concrete steps cost typically ranges from $900 to $5,000 depending on size, design complexity, and regional factors. While this may seem higher than poured-in-place options initially, precast steps offer several advantages: they’re manufactured in controlled environments for consistent quality, can be installed quickly (often in a single day), and require less on-site preparation. Poured-in-place steps generally cost less in materials but require more labor, expertise, and time to construct properly. They offer greater design flexibility but are subject to weather conditions during curing. Your choice should depend on your budget, timeline, and specific project requirements.
Safety Features and Finishing Touches
Safety features are non-negotiable aspects of any outdoor steps design. Handrails are required by code for stairs with four or more risers, and should be installed at heights between 34 and 38 inches, measured vertically from the stair nosing. The handrail itself should be between 1 1/4 and 2 inches in diameter to allow for a secure grip. Additionally, consider incorporating non-slip surfaces into your concrete steps through brooming, stamping, or adding aggregate exposure during finishing. Proper drainage is another critical safety consideration; steps should have a slight slope (approximately 1/4 inch per foot) to prevent water pooling, which can create dangerous icy conditions in winter. Lighting for nighttime visibility and contrasting color strips on step edges can further enhance safety for all users.
Maintenance and Longevity Considerations
Well-built concrete steps can last decades with proper maintenance. Regular cleaning prevents dirt buildup and organic growth that can make surfaces slippery. Sealing concrete steps every 2-3 years protects against moisture penetration, staining, and freeze-thaw damage. Address small cracks promptly before they expand and cause structural issues. In regions with harsh winters, use sand for traction rather than salt-based ice melters, which can damage concrete surfaces. The investment in quality materials and proper construction techniques pays dividends in reduced maintenance and extended lifespan of your concrete steps.
For more tips and to connect with reliable home service professionals, follow AskHomey on Facebook and Instagram.



