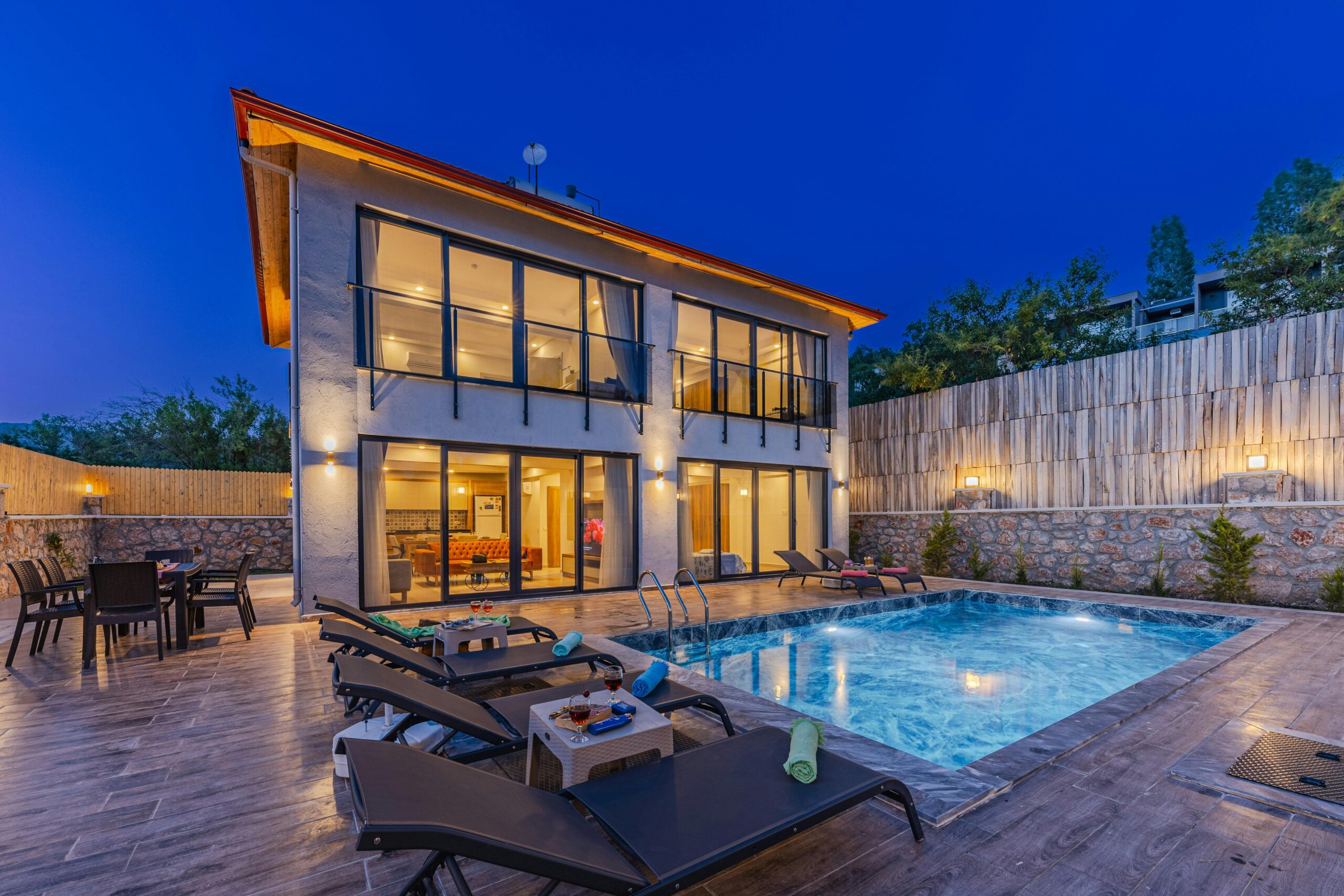Adding a garage to your property can significantly increase its value while providing much-needed space for vehicles, storage, or even a workshop. When considering this home improvement project, homeowners often debate between attached and detached structures, each with distinct advantages. This article explores the complete process of building a detached garage, from initial planning and obtaining permits to the costs involved in foundation work, framing, roofing, siding, and electrical installation. We’ll also examine the financial implications and benefits of this investment for your home.
Planning Your Detached Garage Project
Before breaking ground on your new garage, thorough planning is essential. The process begins with determining the ideal size and placement on your property. Standard single-car garages typically measure about 12×20 feet, while two-car structures usually require at least 20×20 feet. Your local zoning ordinances will dictate how close your detached garage can be to property lines and other structures, so consulting with your municipality is a crucial first step.
Creating comprehensive build detached garage cost estimate plans involves decisions about design elements that complement your home’s architecture. Many homeowners work with architects or design professionals to develop plans that include all specifications for foundations, framing, and finishing details. These plans become the basis for permit applications and contractor bids, making their accuracy vital to the project’s success.
Permits are non-negotiable for garage construction. Requirements vary by location, but typically include building permits, electrical permits, and possibly additional approvals if your property has special conditions such as historical designations or environmental considerations. The permitting process can take several weeks, so factor this timeframe into your project schedule.
Comparing Detached vs Attached Garage Pros Cons
When evaluating whether to build a detached structure versus an attached one, several factors come into play. Detached garages offer distinct advantages, including greater flexibility in placement and design. They create a separation between living spaces and vehicle storage, reducing noise and exhaust fume exposure. This separation also provides enhanced security and safety, particularly regarding fire risks.
However, detached structures require additional land space and typically cost more to build than attached garages since they need four complete exterior walls rather than sharing one with the house. They also don’t offer the convenience of direct home access during inclement weather. The cost to add garage to house in an attached format is generally lower because of shared walls and utilities connections.
Attached garages, while more convenient and economical, present their own challenges. They can introduce security vulnerabilities, limit design options, and may require significant modifications to your existing home structure. The decision ultimately depends on your property configuration, budget constraints, and personal preferences regarding home design and functionality.
Foundation and Structural Considerations
The foundation forms the literal base of your garage project. Most detached garages are built on concrete slabs, though some may utilize pier foundations depending on soil conditions and local building codes. Site preparation includes clearing vegetation, ensuring proper drainage, and establishing accurate dimensions for the structure.
A properly constructed concrete slab typically ranges from 4-6 inches thick and requires reinforcement with rebar or wire mesh. The foundation must include proper footings extending below the frost line in colder climates to prevent seasonal shifting. Professional experts available through platforms like AskHomey can provide guidance on the best foundation approach for your specific circumstances.
Framing follows foundation work, with lumber dimensions specified by building codes based on your garage size and roof design. Pressure-treated lumber should be used where wood contacts concrete to prevent rot. Wall heights in modern garages are typically 9-10 feet to accommodate taller vehicles and provide additional storage options.
Costs Breakdown for Detached Garage Construction
Understanding the financial aspects of building a detached garage helps homeowners budget appropriately. The typical cost to add garage to house property ranges from $30,000 to $60,000 for a standard two-car detached structure, though this varies significantly based on location, size, materials, and finishes.
Foundation work typically represents 10-15% of the total budget. Framing and roofing collectively account for roughly 30-40% of costs, with high-quality roofing materials significantly affecting this portion of the budget. Siding materials range widely in price, from economical vinyl to premium brick or stone veneer, impacting 15-20% of total expenses.
Electrical installation, including service lines, interior lighting, outlets, and possibly heating elements, generally constitutes 10-15% of the budget. Additional features like windows, specialized doors, interior finishing, and climate control systems can substantially increase overall costs.
Benefits and Return on Investment
A well-constructed detached garage offers numerous benefits beyond simple vehicle storage. It can significantly increase your property value, with most homeowners recouping 60-80% of construction costs when selling their homes. The additional storage space helps reduce clutter in the main house, improving livability and organization.
Many homeowners utilize detached garages as multipurpose spaces, incorporating workshops, home gyms, or even occasional guest accommodations. The separate structure provides noise isolation, making it ideal for hobbies or activities that might disturb household members. From a long-term perspective, a detached garage with quality materials and proper construction techniques represents a durable investment in your property’s infrastructure.
For more tips and to connect with reliable home service professionals, follow AskHomey on Facebook and Instagram.



