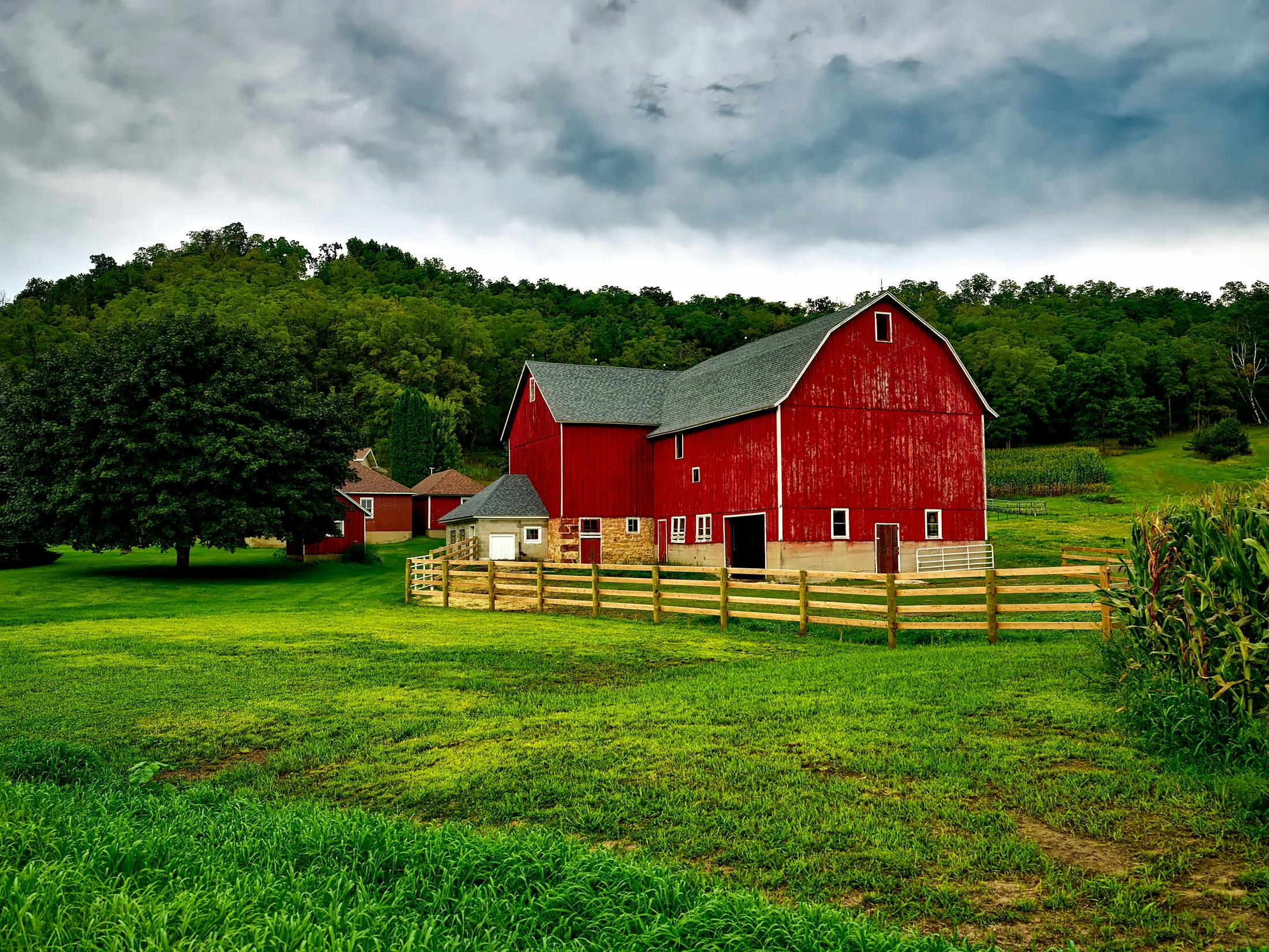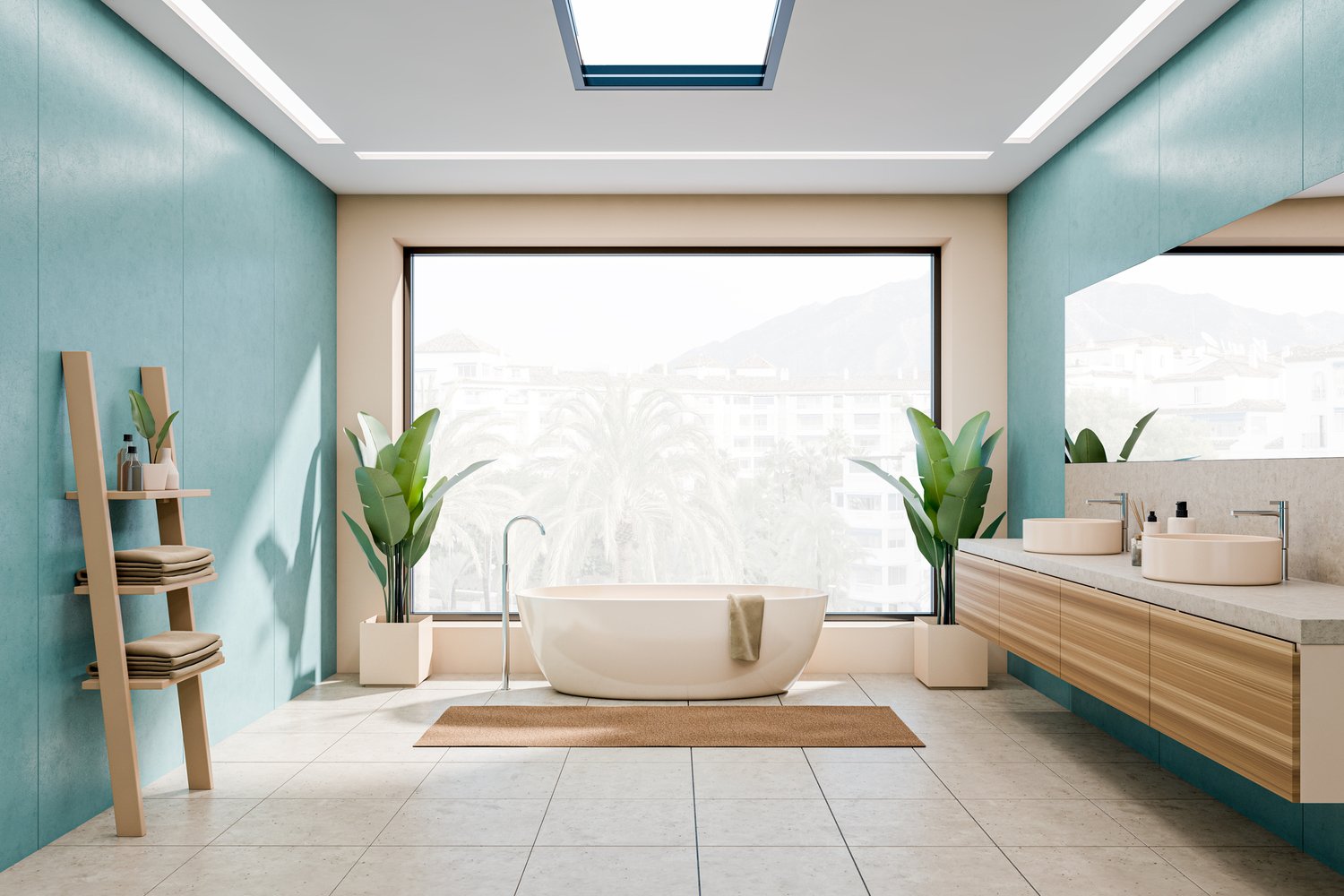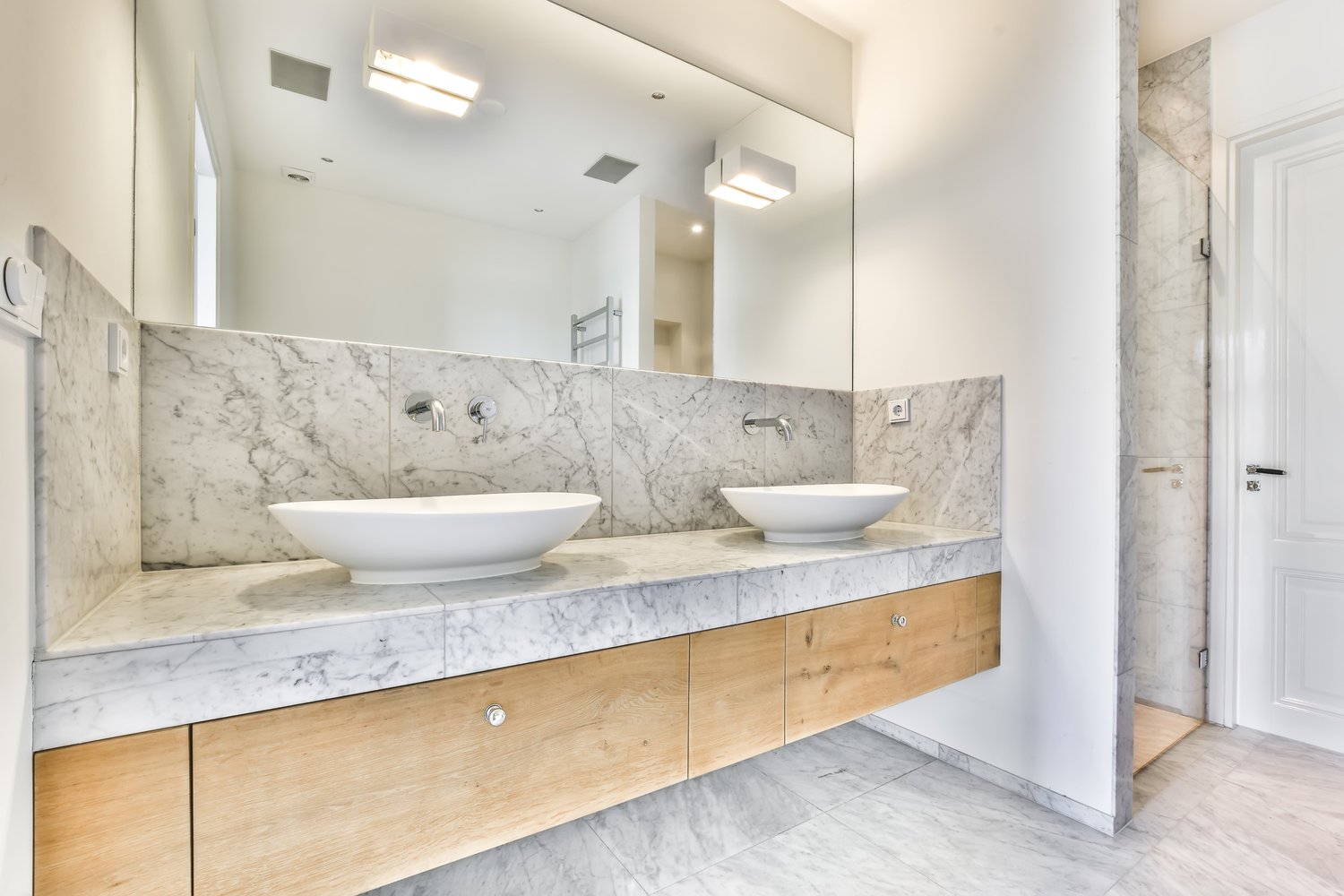The American housing landscape is witnessing the emergence of a distinctive architectural trend that combines rustic charm with modern living: the barndominium. These converted or purpose-built structures merge the aesthetic appeal of traditional barns with contemporary residential amenities, creating spacious, versatile living spaces. Barndominiums have captured the imagination of homeowners seeking alternatives to conventional housing, offering cost efficiency, design flexibility, and a connection to rural architectural heritage. This article explores the growing popularity of these unique home styles, examines their key design features, and outlines important considerations for those looking to build a barndo or undertake a barn conversion project.
The Evolution of Barndominiums
The concept of living in converted agricultural buildings isn’t entirely new, but the modern barndominium has evolved considerably from its humble origins. Initially, these structures were simple barn conversions where owners adapted existing agricultural buildings for residential purposes. Today’s barndominium design encompasses purpose-built structures that deliberately incorporate barn-inspired elements while being conceived as residential spaces from the ground up. This evolution has been driven by a desire for more affordable housing options, the appeal of open-concept living, and a growing appreciation for industrial and rustic aesthetics. The barndominium movement gained significant momentum in the 2010s, particularly in rural and suburban areas where land costs are lower and building regulations may be more accommodating to these unique home styles.
Key Design Features and Appeal
What makes barndominiums so appealing? Their design typically features high ceilings with exposed beams, substantial square footage, and flexible floor plans that can be customized to individual needs. The exterior often showcases metal siding, large doors reminiscent of traditional barn entrances, and generous windows that flood the interior with natural light. Inside, the open concept layout creates a sense of spaciousness rarely found in conventional homes at similar price points. Many barndo enthusiasts appreciate the blend of rustic elements like reclaimed wood and industrial materials such as concrete floors and metal accents. These homes can be designed to incorporate luxury features while maintaining their distinctive character, making them particularly attractive to those seeking a unique architectural identity for their residence.
Practical Benefits of Building a Barndo
Cost-effectiveness stands as one of the most compelling reasons to build a barndo. The simplified construction process—often using pre-engineered metal building kits as a starting point—can reduce both labor and material costs significantly compared to traditional home construction. The durable materials commonly used in barndominium construction, particularly metal roofing and siding, translate to lower maintenance requirements and potentially greater longevity. Energy efficiency represents another advantage, as modern barn conversion ideas frequently incorporate excellent insulation and can accommodate energy-efficient systems more easily than renovating older conventional homes. As AskHomey experts often note, the open floor plans characteristic of barndominiums also offer remarkable versatility, allowing homeowners to adapt spaces to changing needs over time without major structural modifications.
Challenges and Considerations
Despite their many advantages, building a barndominium comes with its own set of challenges. Zoning restrictions can present significant hurdles in some municipalities, particularly in suburban areas with strict residential building codes. Financing can also prove complex, as traditional mortgage lenders may be unfamiliar with this housing type or hesitant to fund projects they perceive as unconventional. Insulation demands careful planning, especially in metal structures which can present thermal regulation challenges without proper design consideration. Prospective barndo owners should also consider the unique maintenance requirements of metal buildings, including potential condensation issues and specific care for specialized materials. Working with architects and builders who have specific experience with barn conversion ideas and barndominium construction is crucial to navigating these challenges successfully.
Getting Started with Your Barndominium Project
For those inspired to pursue this unique home style, the journey begins with thorough research and planning. Start by exploring diverse barndominium designs to identify the aesthetic and functional elements that resonate with your lifestyle needs. Consulting with architects who understand the structural and design considerations specific to barndominiums can help translate inspiration into practical plans. Before purchasing land, investigate local zoning regulations and building codes to ensure your barndo dream can become reality in your desired location. Consider engaging contractors with specific experience in this type of construction, as their expertise can prevent costly mistakes and ensure the structural integrity of your home. Creating a realistic budget that accounts for both construction costs and potential challenges will help manage expectations throughout the building process.
The Future of Barndominiums
As housing costs continue to rise and homeowners increasingly seek personalized living spaces, the barndominium trend shows no signs of slowing. These structures represent more than just a housing alternative—they embody a philosophy that values efficiency, adaptability, and individual expression in home design. With growing interest in sustainable building practices, many new barndominium projects are incorporating eco-friendly features like solar panels, rainwater collection systems, and energy-efficient appliances. As more examples of successful barndo projects emerge, lending institutions are gradually becoming more comfortable financing these unique home styles, potentially making them accessible to a broader segment of homebuyers seeking alternatives to conventional housing options.
For more tips and to connect with reliable home service professionals, follow AskHomey on Facebook and Instagram.



