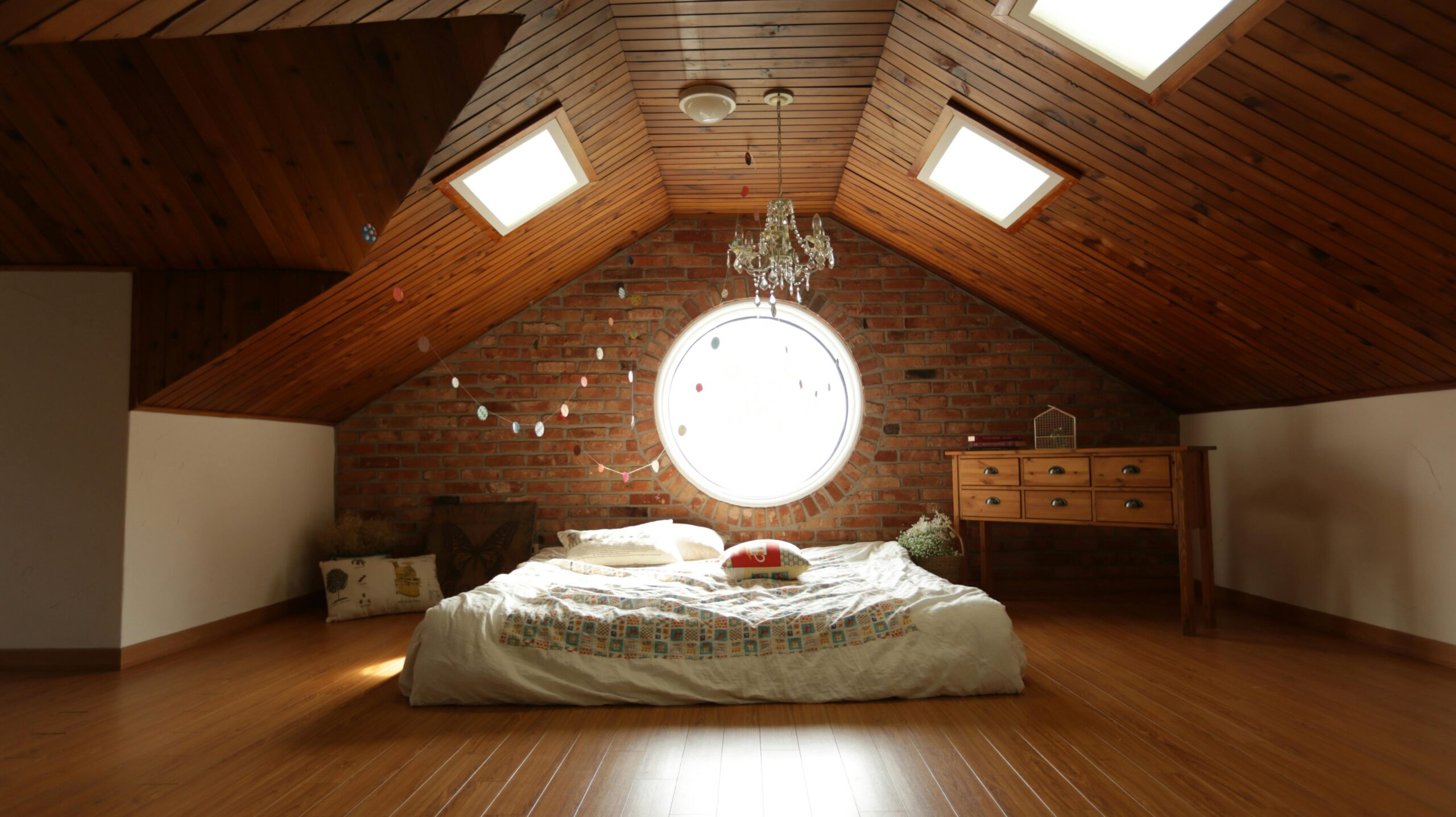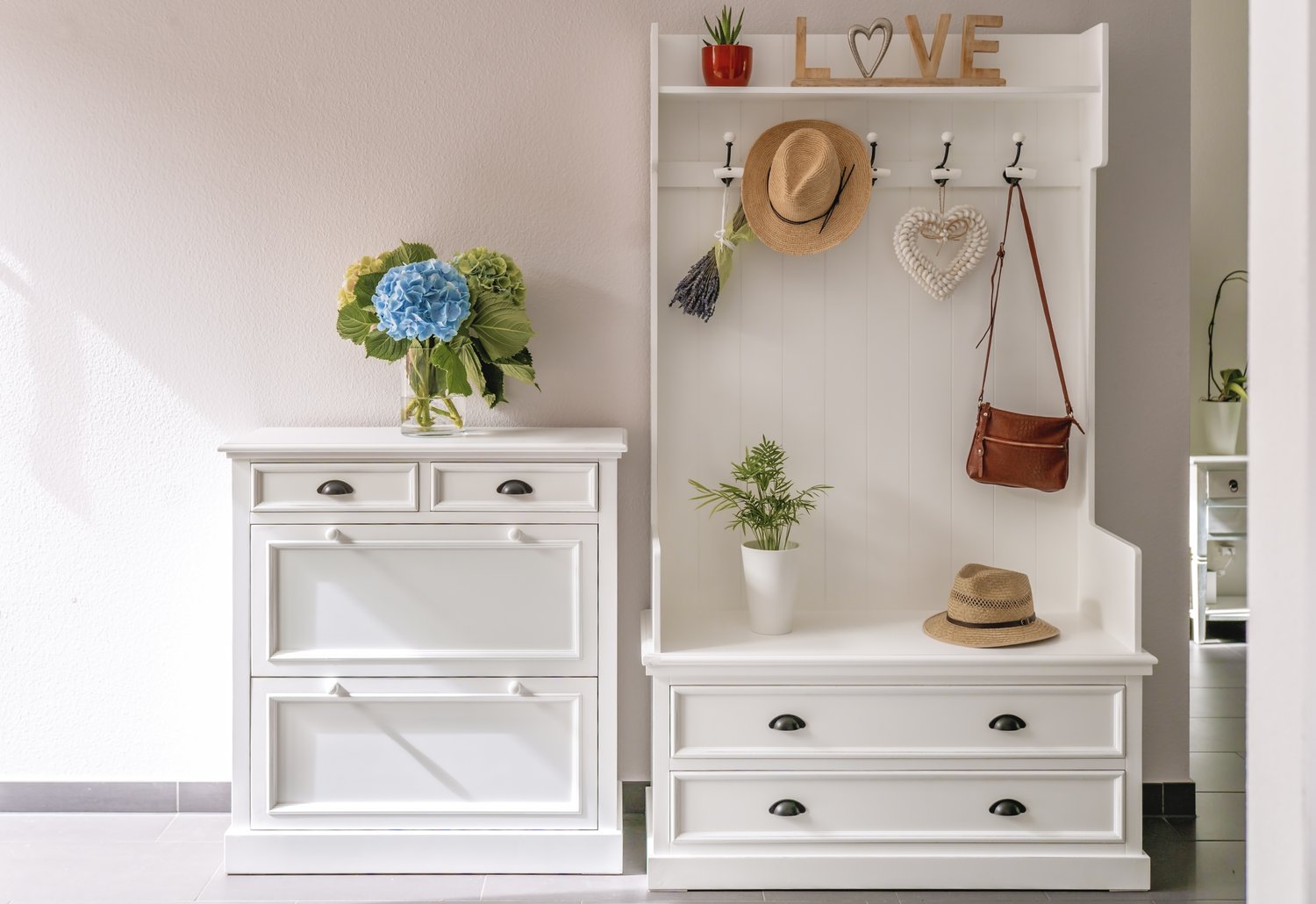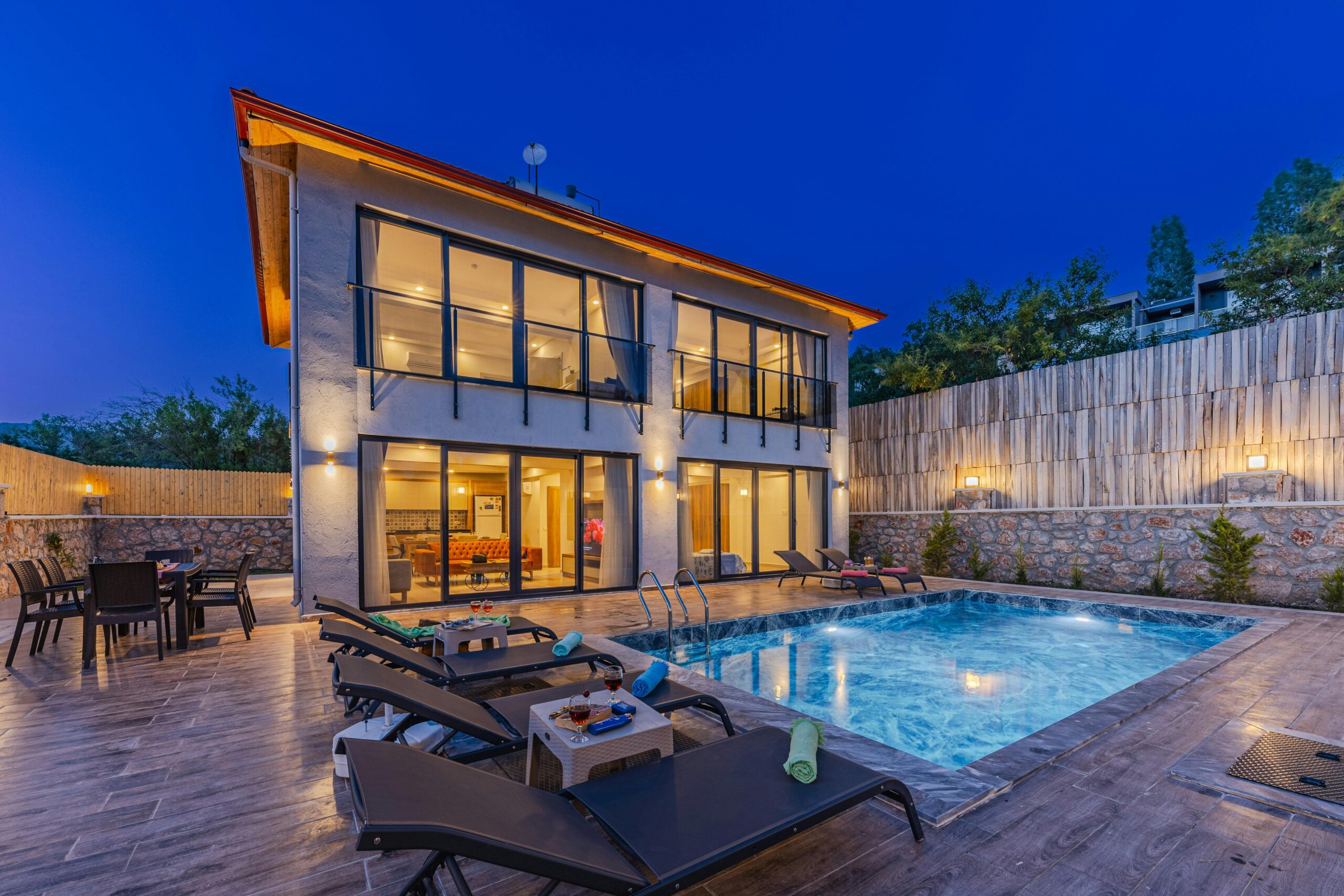Transforming your underutilized attic into functional living space can significantly increase your home’s square footage while adding substantial value to your property. Whether you’re looking to convert attic space into a cozy bedroom, a home office, or a recreational area, this renovation project offers tremendous potential for homeowners seeking additional space without the complexity of a traditional addition. In this article, we’ll explore the feasibility of attic conversions, examine typical costs, outline key design considerations, and provide insights on maximizing your investment when you decide to finish attic space in your home.
Assessing Your Attic’s Potential
Before embarking on a project to convert attic bedroom space, it’s essential to determine whether your attic is suitable for conversion. Not all attics make viable living spaces. Key considerations include ceiling height, floor support, and accessibility. Most building codes require at least 7 feet of clearance over 50% of the usable floor area, with no portion less than 5 feet in height. Your attic’s existing floor joists likely won’t support living space loads without reinforcement. Additionally, you’ll need to evaluate access options—can a standard staircase be accommodated within your home’s existing layout? If your attic offers adequate dimensions and structural potential, consulting with a contractor or structural engineer is a wise next step to confirm feasibility before planning to add room attic improvements.
Understanding Attic Conversion Costs
The attic conversion cost varies significantly based on numerous factors including your location, the existing condition of your attic, and the complexity of your design vision. According to recent industry data, a basic attic conversion typically ranges from $30,000 to $60,000, while more elaborate conversions with premium finishes, bathrooms, or specialized features can reach $80,000 or more. Major cost components include structural reinforcement, insulation, electrical wiring, HVAC extension, new windows, finishing materials, and potential roof modifications. Keep in mind that attic conversions often deliver excellent return on investment, with many homeowners recouping 70-80% of their costs when selling their property. Seeking multiple quotes from reputable contractors through services like AskHomey can help you establish realistic budget expectations for your specific project.
Designing Your Attic Space
When planning to finish attic space, thoughtful design becomes crucial to maximize functionality. Work with the unique characteristics of your attic rather than against them. Sloped ceilings can create charming nooks for reading areas or built-in storage. Dormer windows not only bring in natural light but can extend usable floor space. Consider installing skylights to brighten dark areas without altering the roofline. For thermal comfort, proper insulation is essential as attics typically experience greater temperature fluctuations than lower floors. Plan your furniture layout early, accounting for sloped ceilings and potential support beams. Incorporate built-in storage wherever possible to maximize efficiency. If including a bathroom, position it where plumbing can most easily connect to existing systems, typically near other bathrooms on lower floors.
Navigating Permits and Building Codes
Converting an attic to living space requires adherence to local building codes and permit requirements. These regulations ensure safety and structural integrity. Typically, you’ll need permits for structural modifications, electrical work, plumbing, and changing the use of the space. Beyond the minimum ceiling height requirements mentioned earlier, codes also address egress (emergency exits), ventilation, insulation, stairway specifications, and fire safety measures. Some municipalities may have specific requirements for converting attic bedroom spaces, particularly regarding emergency exits and fire-resistant barriers. Working with contractors familiar with local code requirements can streamline the permit process and prevent costly corrections later. While permitting adds time and expense, it’s crucial for safety and can prevent complications when selling your home in the future.
Maximizing Your Return on Investment
To optimize the value added when you convert attic bedroom space, focus on versatility and broad appeal. While specialized rooms like theaters might suit your family perfectly, future buyers may prefer adaptable spaces. Creating a bedroom with an ensuite bathroom typically offers the highest return. Ensure the finished space harmonizes with your existing home’s style rather than feeling disconnected. Quality matters—invest in proper insulation, climate control, and durable finishes that will stand the test of time. Consider energy efficiency throughout the design process, as well-insulated attic conversions can reduce energy bills and appeal to environmentally conscious buyers. Finally, maintain detailed records of all permits, plans, and professional work completed, as this documentation adds credibility and value when selling your home.
For more tips and to connect with reliable home service professionals, follow AskHomey on Facebook and Instagram.



