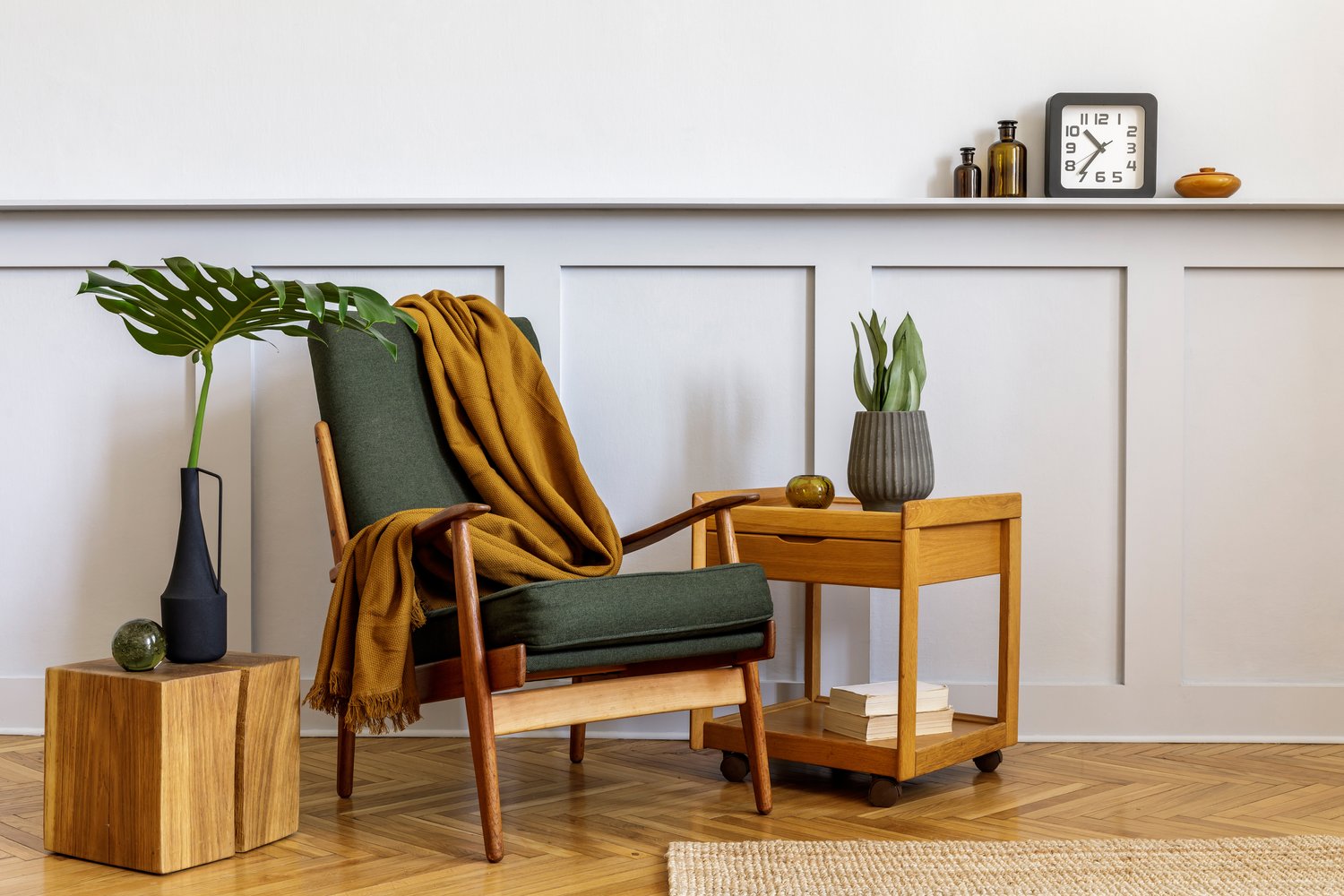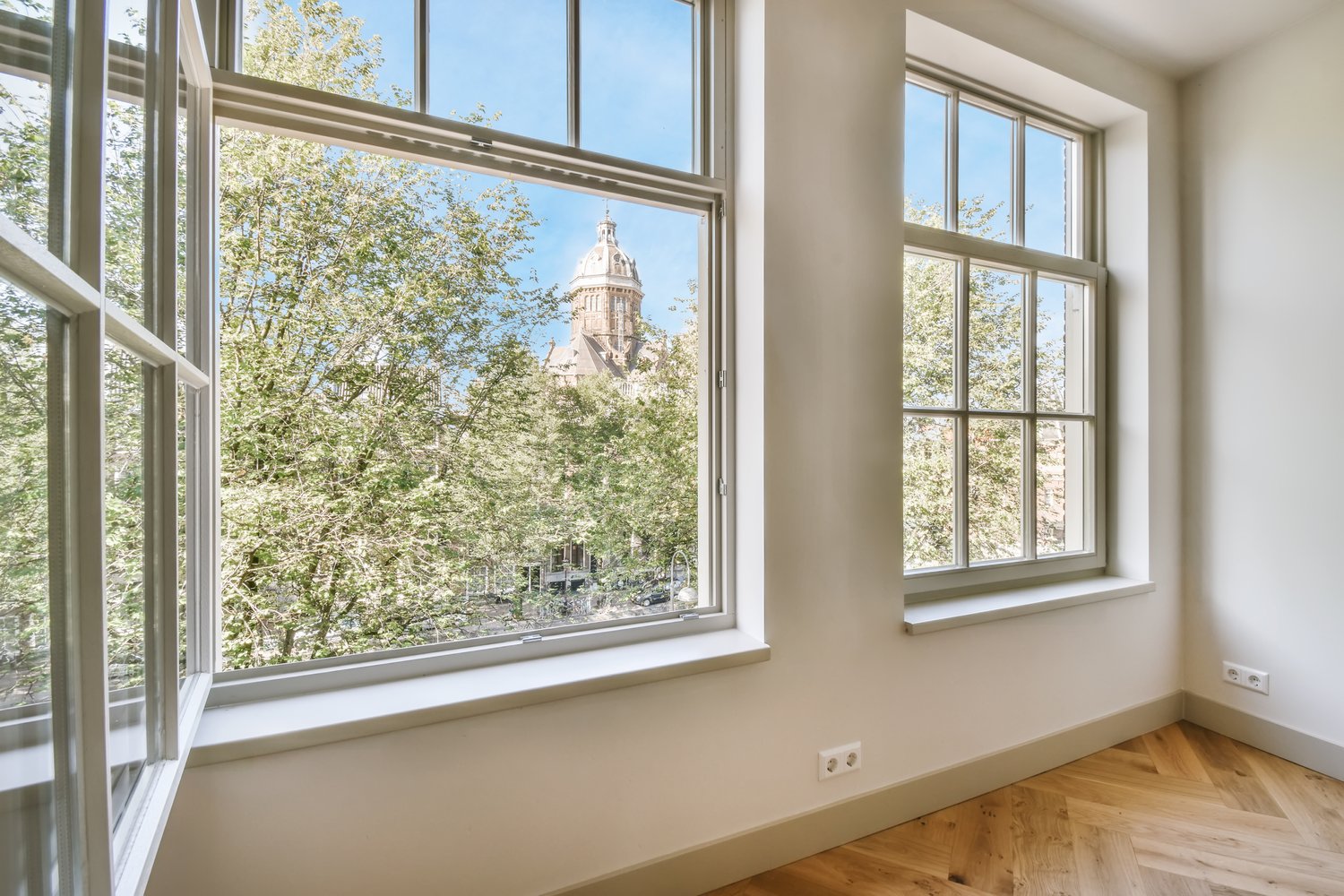As we journey through life, our homes should evolve to accommodate our changing needs. Aging in place design focuses on creating living spaces that remain comfortable, accessible, and safe as we grow older. With thoughtful planning and strategic home modifications for seniors, you can create an environment that supports independence and quality of life for years to come. This article explores essential accessible home features and renovation strategies to future-proof your home, ensuring it remains a sanctuary regardless of age or ability.
Understanding Aging in Place
Aging in place refers to the ability to live in one’s home safely, independently, and comfortably, regardless of age, income, or ability level. This concept has gained significant traction as more Americans express a desire to remain in their homes throughout their senior years rather than relocating to assisted living facilities. The key to successful aging in place lies in proactive planning—implementing home modifications before they become urgent necessities. By incorporating universal design principles, which create spaces usable by people of all abilities, homeowners can make gradual improvements that enhance accessibility without sacrificing aesthetic appeal.
Entryway and Exterior Modifications
The journey to an age-friendly home begins at the entrance. Creating zero-step entries eliminates tripping hazards and accommodates mobility devices. Consider installing a gently sloping pathway or ramp with handrails leading to your front door. Adequate lighting along walkways and at entryways is crucial for safety, with motion-sensor options providing convenience and energy efficiency. Replacing traditional doorknobs with lever-style handles makes operation easier for those with limited hand strength or arthritis. Additionally, installing a bench or shelf near the entrance creates a convenient spot for setting down packages while unlocking the door—a simple yet effective accessible home feature that benefits users of all ages.
Kitchen Adaptations for Accessibility
The kitchen often serves as the heart of the home, making it a critical area for aging in place design considerations. Installing upper cabinets at lower heights improves reach, while pull-out shelves in lower cabinets eliminate the need for uncomfortable bending and kneeling. Consider varying counter heights to accommodate both standing and seated use. Touchless faucets not only offer convenience but also benefit those with limited hand mobility. Good lighting is essential, particularly task lighting under cabinets to illuminate work surfaces. Many homeowners are now opting for induction cooktops, which reduce burn risks since the surface itself doesn’t heat up. As experts at AskHomey often recommend, these modifications enhance functionality while maintaining the stylish appearance of your kitchen.
Bathroom Safety Enhancements
Bathrooms present unique challenges when future proofing your home, as they combine water, hard surfaces, and confined spaces. Installing grab bars near toilets and in shower areas provides crucial support for balance and transfers. Curbless showers eliminate tripping hazards and accommodate wheelchairs if ever needed. Non-slip flooring throughout the bathroom reduces fall risks substantially. Consider comfort-height toilets, which are slightly taller than standard models and reduce strain when sitting down or standing up. Lever-style faucet handles and hand-held showerheads with adjustable heights enhance usability. For major renovations, creating a wheelchair-accessible sink area with knee space underneath ensures the bathroom remains functional regardless of mobility changes.
Bedroom and Living Area Considerations
Creating safe, accessible bedrooms and living areas involves both structural and organizational modifications. Widening doorways to at least 36 inches accommodates mobility devices and creates an open, spacious feel. Removing thresholds between rooms eliminates tripping hazards and eases transition for those using walkers or wheelchairs. Consider relocating the master bedroom to the main floor if your home has multiple levels. Adjustable-height closet systems maximize accessibility, while good lighting with easy-to-reach controls enhances safety. In living areas, arrange furniture to create clear pathways at least 36 inches wide. Installing electrical outlets at higher levels (18-24 inches from the floor) reduces the need to bend, while rocker-style light switches are easier to operate than traditional toggle switches.
Smart Home Technology Integration
Modern technology offers innovative solutions for aging in place design. Smart home systems can control lighting, temperature, security, and entertainment through voice commands or smartphone apps. Motion-activated lighting prevents falls in hallways and bathrooms during nighttime. Video doorbells allow residents to see visitors without rushing to the door. Medication reminder systems help maintain health regimens, while fall detection devices can automatically alert emergency contacts if needed. These technologies provide both convenience and peace of mind, making them valuable components of a comprehensive aging in place strategy.
Planning and Implementation Strategies
Approaching home modifications for seniors as an ongoing process rather than a one-time project allows for more manageable costs and less disruption. Begin by addressing immediate safety concerns, then develop a long-term plan that aligns with your budget and timeline. Consider working with a Certified Aging in Place Specialist (CAPS), who has specific training in accessible home features and design. Many modifications qualify for tax deductions as medical expenses when recommended by healthcare providers. Remember that universal design benefits everyone—creating spaces that work better for all ages and abilities while maintaining visual appeal and home value.
For more tips and to connect with reliable home service professionals, follow AskHomey on Facebook and Instagram.



