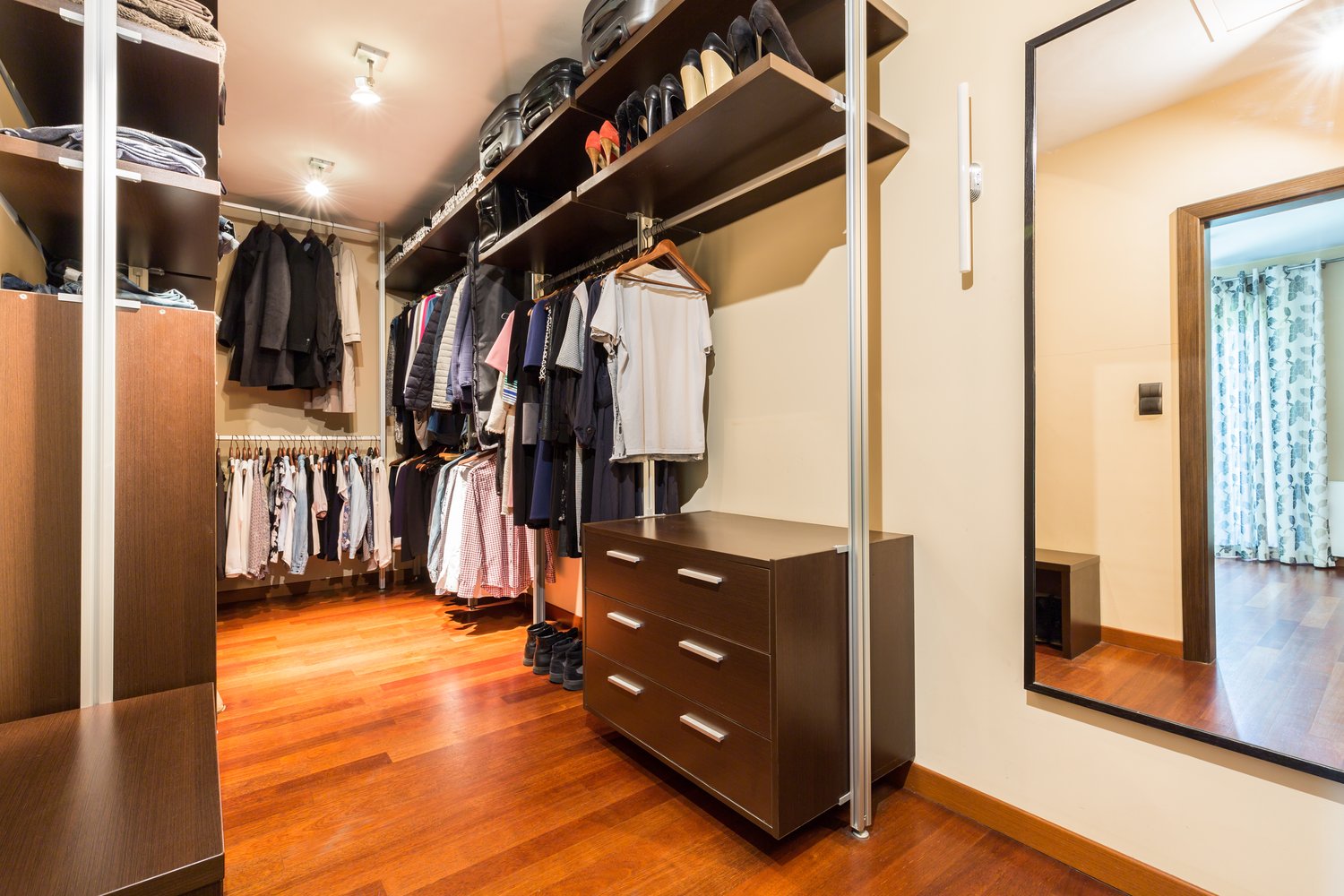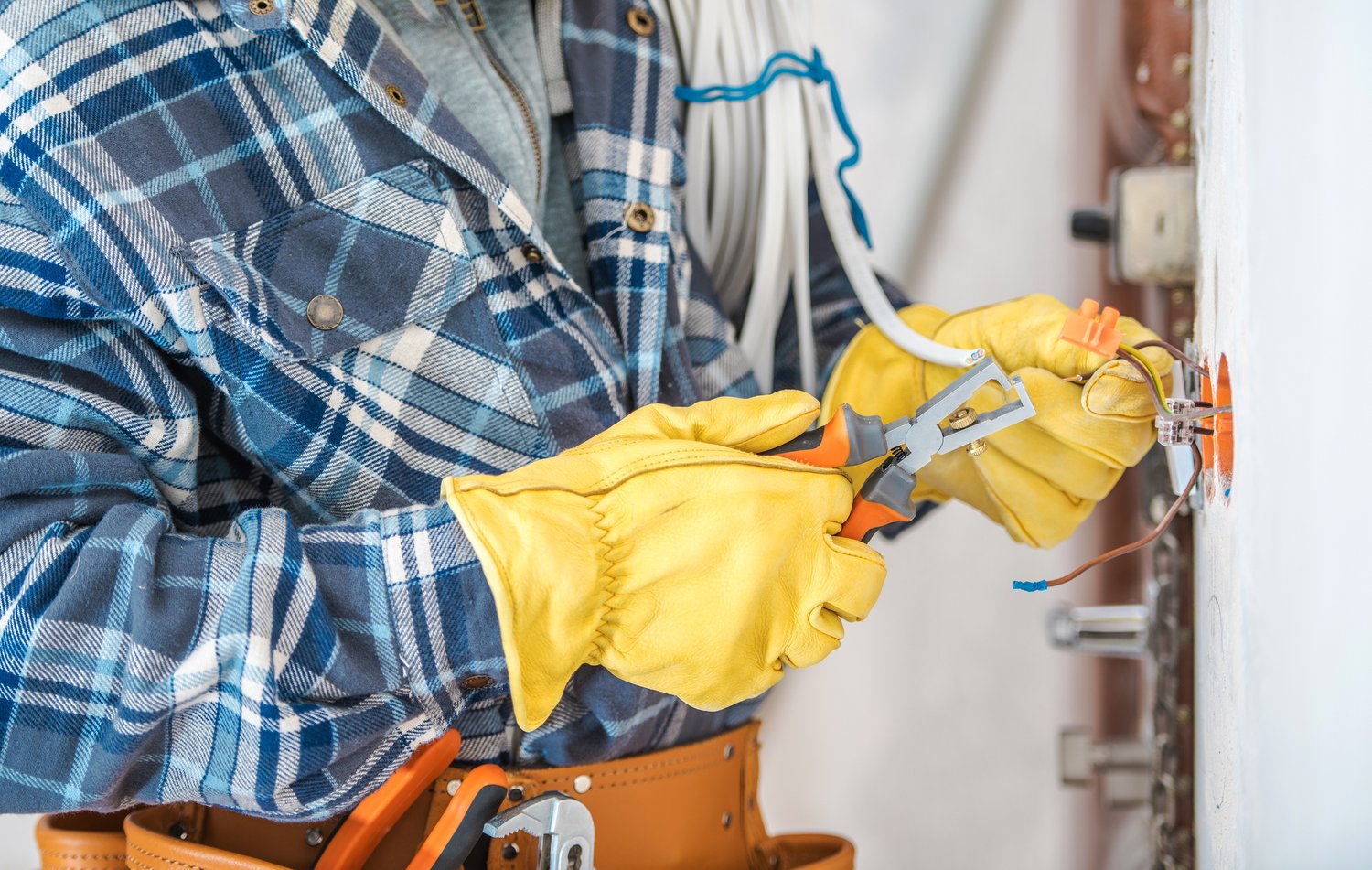As we age, our homes need to evolve to accommodate changing mobility and safety needs, with bathrooms often requiring the most significant modifications. Creating an aging-in-place bathroom that balances safety, accessibility, and aesthetic appeal allows seniors to maintain independence while minimizing fall risks. This article explores essential bathroom modifications including curbless shower designs, comfort height toilets, strategic grab bar installation, appropriate flooring, and enhanced lighting solutions that can transform a standard bathroom into a safe haven for aging adults.
Understanding Aging-in-Place Bathroom Design
The concept of aging-in-place bathroom design focuses on creating spaces that accommodate individuals as they grow older, allowing them to remain in their homes safely and comfortably. Unlike traditional bathrooms, an aging-in-place bathroom anticipates potential mobility issues, balance concerns, and other age-related challenges before they become problematic. These designs incorporate universal design principles that benefit people of all ages and abilities while maintaining visual appeal. The goal is to create a bathroom that doesn’t look institutional or medical but rather appears as a stylish, modern space that happens to include thoughtful safety features.
When planning an aging-in-place bathroom renovation, it’s important to consider both immediate needs and potential future requirements. Working with certified aging-in-place specialists ensures that all aspects of safety and accessibility are addressed properly. These professionals understand the nuances of creating spaces that support independence while maintaining dignity. You can find qualified contractors who specialize in this type of remodeling through platforms like AskHomey, which connects homeowners with professional contractors experienced in accessibility renovations.
Curbless Shower Design: Eliminating Barriers
One of the most significant safety improvements in any aging-in-place bathroom is implementing a curbless shower design. Traditional shower thresholds create dangerous tripping hazards and can be difficult to navigate with mobility devices. A curbless shower eliminates this barrier entirely, creating a seamless transition from the bathroom floor into the shower area. This design not only improves accessibility but also creates a sleek, contemporary aesthetic that enhances the overall bathroom appearance.
When installing a curbless shower design, proper drainage becomes crucial. The floor must be gently sloped toward the drain to prevent water from pooling or spreading throughout the bathroom. Waterproofing requirements are also more extensive than with traditional showers, as the entire bathroom floor system must be protected. Additionally, incorporating a built-in bench provides a place to rest while showering, and an adjustable-height handheld showerhead accommodates seated showering when necessary.
Toilet Modifications for Comfort and Safety
Standard toilets can present significant challenges for seniors with mobility issues. Installing a comfort height toilet benefits aging individuals by raising the seat height to between 17 and 19 inches from the floor, compared to standard fixtures that typically measure 14 to 15 inches. This higher position requires less bending and strain when sitting down or standing up, making it easier for those with knee, hip, or back problems to use independently.
Beyond height considerations, look for toilets with elongated bowls that provide additional support and stability. Some models feature integrated bidet functions that improve hygiene while reducing the need for challenging twisting movements. The toilet area should also include sufficient clear floor space to accommodate mobility devices and caregivers if assistance becomes necessary.
Strategic Grab Bar Installation
Proper grab bar installation in the bathroom is essential for preventing falls and supporting independent movement. Unlike temporary solutions, professionally installed grab bars are anchored securely into wall studs or with specialized fastening systems that can support a person’s full body weight. Strategic placement is crucial – grab bars should be positioned near the toilet, inside and outside the shower, and anywhere else where balance might be compromised.
Modern grab bar options no longer resemble institutional healthcare equipment. Today’s designs come in various finishes and styles that complement bathroom décor while providing critical safety support. Some even serve dual purposes as towel bars, toilet paper holders, or shower shelves, integrating seamlessly into the bathroom design. The recommended diameter for grab bars is 1.25 to 1.5 inches, providing optimal gripping surface for most users.
Flooring and Lighting Considerations
In a safe bathroom for seniors, flooring selection plays a crucial role in preventing slips and falls. Non-slip surfaces with texture provide traction even when wet. Porcelain tiles with a high coefficient of friction rating, luxury vinyl planks with textured surfaces, or small mosaic tiles with numerous grout lines all offer improved safety compared to highly polished surfaces. Avoid thick bath mats or area rugs that can create tripping hazards.
Lighting improvements constitute another vital aspect of aging-in-place bathroom design. As we age, our eyes require more light to see clearly. Incorporating layered lighting with overhead fixtures, task lighting around mirrors, and night lights creates a well-illuminated space that reduces fall risks. Motion-activated lighting provides additional safety by automatically illuminating the path to the bathroom at night, when fall risks increase dramatically.
Creating an Accessible Vanity Area
The vanity area requires thoughtful modifications to accommodate changing needs. Consider installing a floating vanity with knee clearance underneath to allow seated use if necessary. Lever-style faucets are easier to operate for those with limited hand strength or arthritis. Mirrors should be mounted at a height appropriate for both standing and seated use, or adjustable mirrors can be installed to provide flexibility.
Storage solutions should prioritize accessibility, with frequently used items stored between waist and shoulder height to minimize bending and stretching. Pull-out shelves, drawers with full-extension glides, and open storage areas all improve access to bathroom necessities while reducing strain.
For more tips and to connect with reliable home service professionals, follow AskHomey on Facebook and Instagram.



