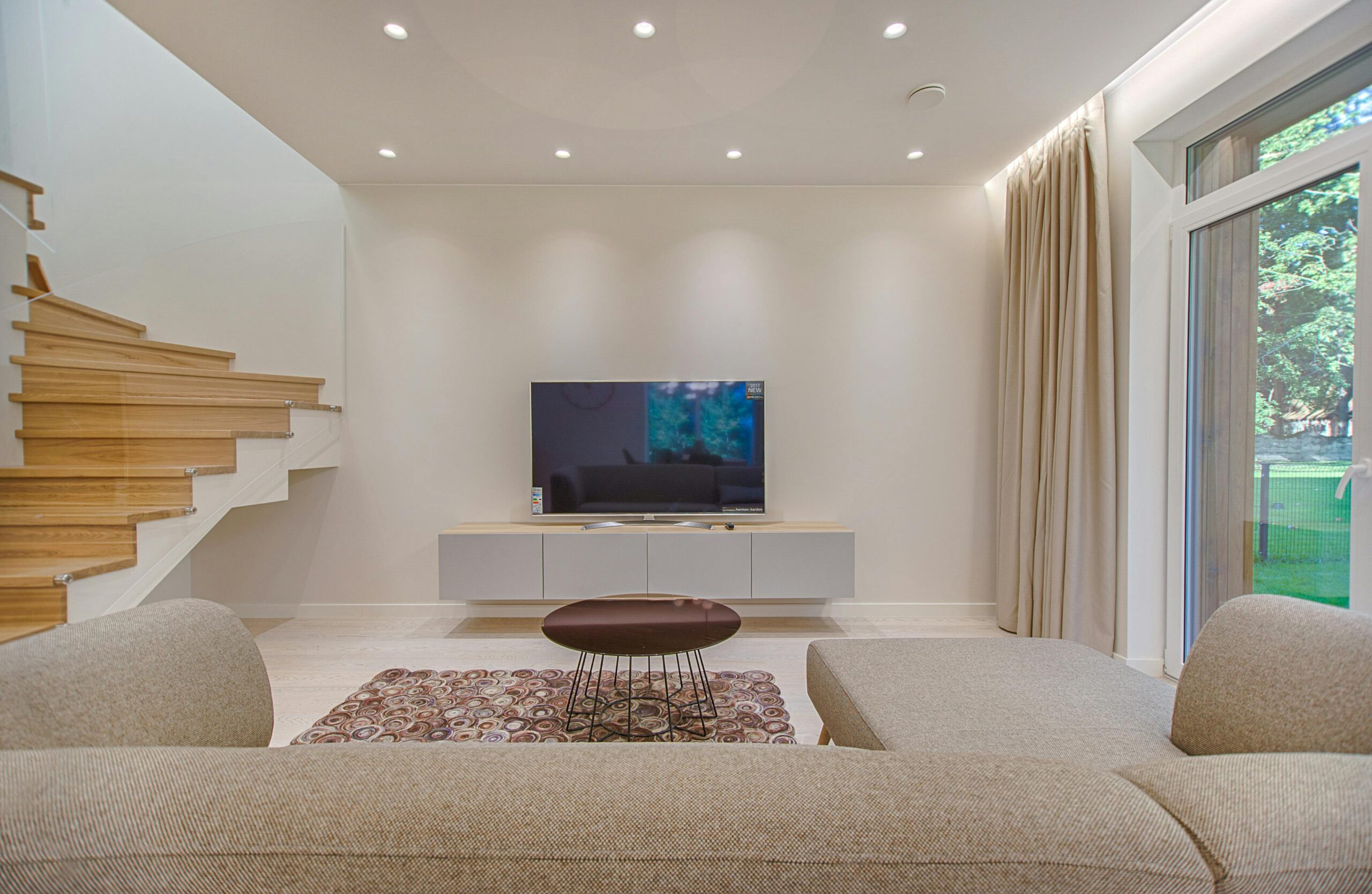Creating a functional and aesthetically pleasing living room layout can transform how you experience your home. Whether you’re working with a compact apartment, an expansive open concept space, or an awkwardly shaped room, thoughtful furniture arrangement makes all the difference. This article presents fifteen versatile living room layout ideas that address various spatial challenges, from maximizing small living areas to optimizing flow in open floor plans, ensuring your living space feels both inviting and practical regardless of its dimensions.
The Conversation Circle
One of the most timeless living room layout ideas centers around creating a conversation-friendly environment. Position your seating in a circular or semi-circular arrangement facing inward toward a central coffee table. This layout encourages interaction while maintaining clear sightlines between all seats. In larger spaces, consider using area rugs to define this conversation zone, creating a room within a room. The conversation circle works beautifully in square rooms but can be adapted for rectangular spaces by slightly elongating the arrangement along the room’s longer axis while maintaining the principle of face-to-face seating.
Maximizing Small Living Rooms
When you need to arrange furniture in a small living room, every inch counts. Start by selecting appropriately scaled furniture—oversized pieces quickly overwhelm compact spaces. Consider multi-functional options like storage ottomans that serve as both seating and storage. Position your sofa against the longest wall to maximize floor space, and use wall-mounted shelving instead of floor-standing bookcases. A glass or acrylic coffee table creates less visual weight than solid wood alternatives, helping the room feel more open. Finally, strategic mirror placement can visually double your space while bringing in additional light. As suggested by experts at AskHomey, pulling furniture slightly away from walls—even just an inch or two—can paradoxically make small rooms feel larger by creating subtle breathing space.
Open Concept Layout Tips
Open concept spaces offer flexibility but present unique challenges when defining distinct functional areas without walls. Use furniture positioning to create invisible boundaries—for example, position your sofa with its back to the dining area to separate living and eating zones. Consistent color schemes and complementary materials help maintain visual cohesion across the open space. Area rugs are essential for defining each zone while anchoring furniture groupings. Consider using a console table behind a floating sofa to create a clear transition point between areas. For open concept layouts, ensure furniture doesn’t block natural pathways between functional zones, maintaining a minimum three-foot clearance for comfortable movement throughout the space.
Strategic Sectional Placement
Sectional sofas offer generous seating but require thoughtful placement to work harmoniously within a room. In larger living rooms, float your sectional away from walls to create a more intimate setting. For L-shaped sectionals, position the longer portion against the longest wall to maintain balance. U-shaped sectionals work wonderfully as room dividers in open concept spaces. When working with smaller rooms, choose a compact sectional with clean lines and consider models with exposed legs that create a sense of lightness. The chaise portion of a sectional can help direct traffic flow—point it toward the room’s natural entry point to create a welcoming pathway into the space.
TV and Entertainment Focal Points
While traditional layouts centered around fireplaces, today’s living rooms often focus on entertainment units. Position seating at comfortable viewing angles, typically within a 30-degree arc from the center of the screen. Consider mounting your TV to save floor space and improve viewing height. In rooms with both a fireplace and television, create a layout that accommodates both focal points by placing the TV above or beside the fireplace, or by arranging furniture at a slight angle to address both elements. Remember that the optimal TV viewing distance is approximately 1.5 to 2.5 times the diagonal screen size, which should influence your seating arrangement decisions.
Awkward Room Solutions
Unusual architectural features like angled walls, multiple doorways, or structural columns need not limit your living room’s potential. Embrace these quirks by creating asymmetrical arrangements that acknowledge rather than fight against architectural realities. Use furniture to balance irregular room shapes—for instance, position a rectangular sofa perpendicular to an angled wall to create visual harmony. Floating furniture arrangements work well in rooms with multiple entry points, creating a self-contained island of functionality regardless of surrounding architectural challenges. Remember that furniture doesn’t need to align perfectly with walls; creating deliberate angles can add visual interest while solving spatial puzzles.
Furniture Arrangement for Entertaining
Design your living room layout with socializing in mind by ensuring multiple conversation areas in larger spaces. Consider incorporating a mix of seating types—sofas, loveseats, armchairs—to accommodate different groupings. Ensure easy access to side tables from all seating positions for convenient drink placement. Create clear pathways between seating areas and to adjoining rooms, maintaining at least 36 inches for comfortable movement. Position furniture to encourage natural flow toward entertainment areas while providing quieter corners for more intimate conversations.
For more tips and to connect with reliable home service professionals, follow AskHomey on Facebook and Instagram.



